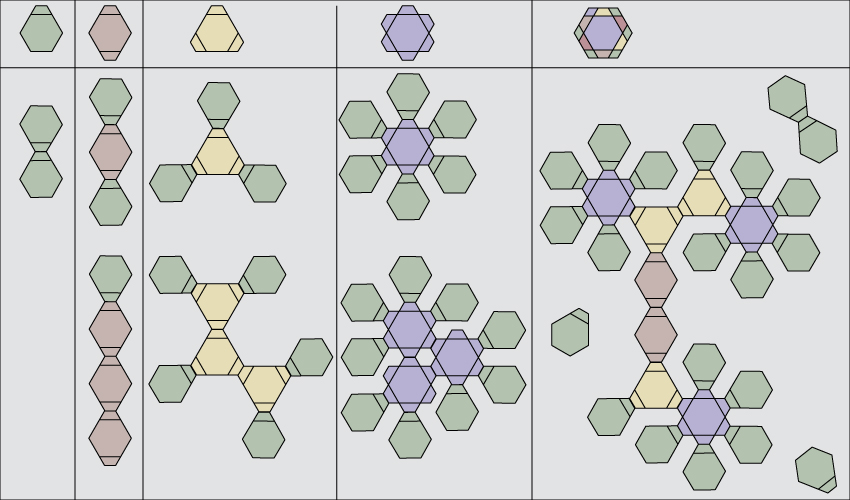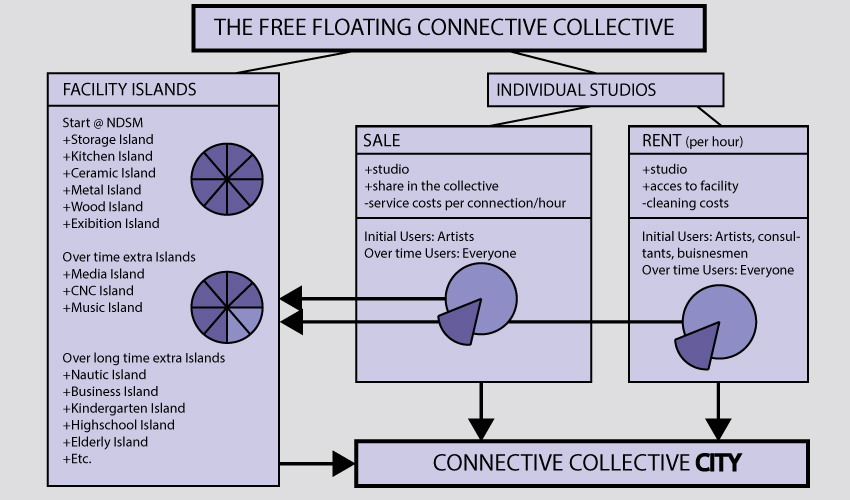project14:Project2
(→urban strategies) |
(→organisational diagrams) |
||
| Line 8: | Line 8: | ||
-The system, facilities etc. | -The system, facilities etc. | ||
-Types of studios and configigurations | -Types of studios and configigurations | ||
| + | |||
| + | [[File:Project14 Studio Types3-01.jpg|850px]] | ||
=plans, sections and elevations= | =plans, sections and elevations= | ||
Revision as of 23:23, 28 June 2012
Back to: Front Page
Contents |
description of the final design
explanation of the perspective views
organisational diagrams
-The system, facilities etc. -Types of studios and configigurations
plans, sections and elevations
connections to other projects
described/ illustrated
The Ribbon
Versatile Panels
Project_16
Inspire me 2 change
use-case scenarios
urban strategies
additional information
project diary
--10 Selling Points:--
-Access to a wide variety of facilities.
-Profit from the community, join colleagues and experts in collaboration projects.
-Direct access to the galleries in the city center.
-Freedom to move to any creative and inspirational site.
-Connect to all waterfronts, other boats, Facility Islands and other Floating Studios.
-Perfect fit, order the Floating Studio to fit your specific desires.
-Upgrades are possible. When your desires change its possible to go back to the factory and upgrade the studio.
-Join in the Floating Web to have direct contacts with the community and be inspired by unexpected influences.
-Be future proof! Do what you want to do and dont let the government decide it for you.
-Be a pioneer in the revolution of town planning!

