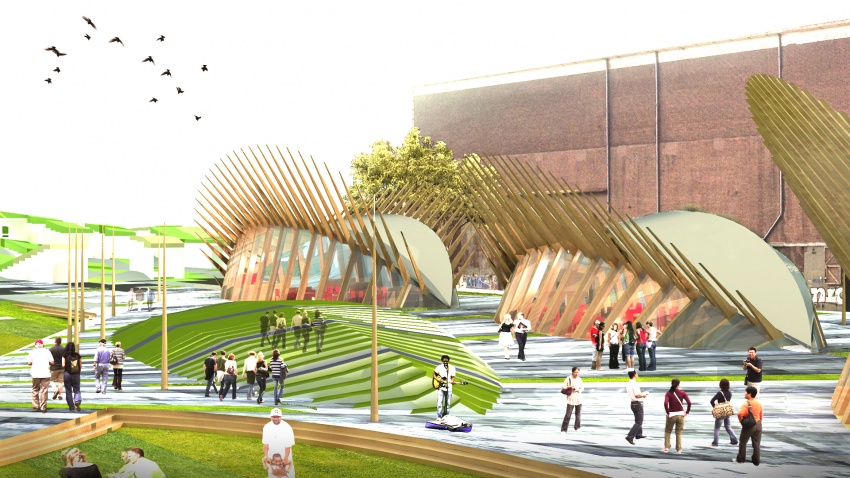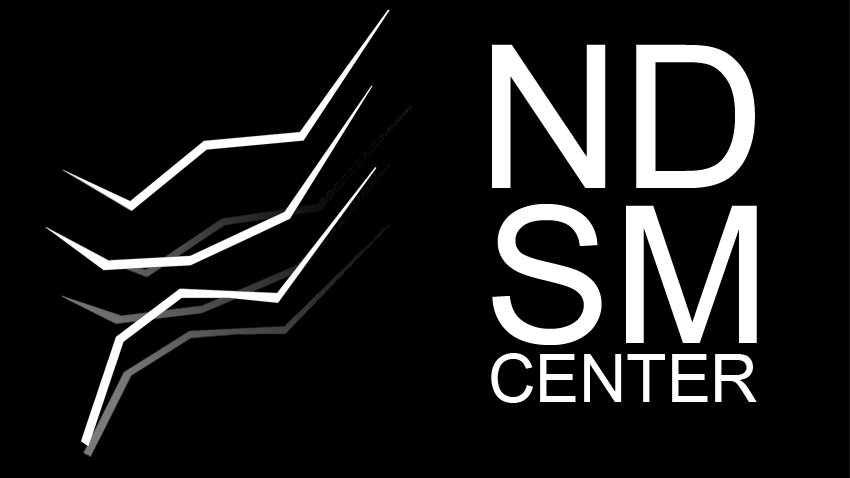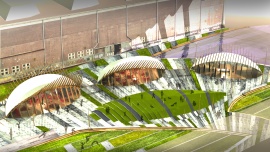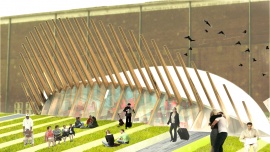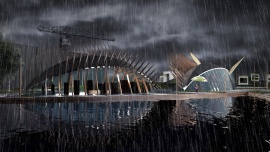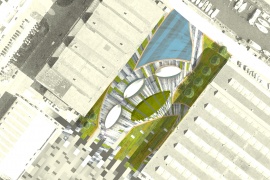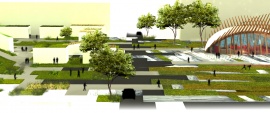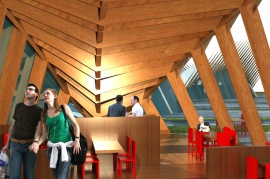project02:Frontpage
NDSM Center
author:Eric Geboers
Summary
Based on research at the NDSM location, three key functions are defined as very necessary at the location. These functions are: catering, conference space and exhibition space. Also, there is an incredible need for interaction between different groups of people at NDSM. At the moment, there’s a lack of transparency, cohesion and connectivity at NDSM. This is a shame because the idea of the 'broedplaats' is not living up to its full potential. Solving this problem is the core of the design and will be solved by creating some sort of central meeting place, a place that everyone at NDSM can identify themselves with. The three functions are each put in separate ‘bodies’ and are visualized as a snake crawling through the landscape. The landscape and construction of the bodies is based on the spine and the ribs of the snake, giving the entire design cohesion and meaning. In the center of the bend defined by the snake, an interactive ‘network plaza’ is created: A large outdoor sitting hill, with its orientation towards the three bodies. This large hill is orientated towards the bodies, and due to the transparency of the bodies, the activities at NDSM become visible. Different activities happen in each body, and when activities become visible and relatable, interaction is stimulated. NDSM is taken out of its shell and shown to the world.
Connections
Connection with Customised Modularity
Gallery
