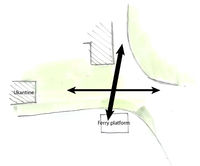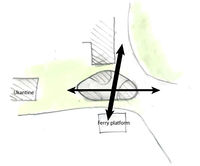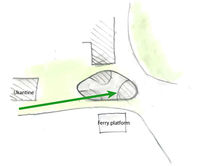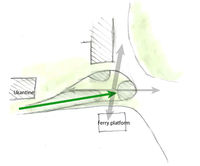project13:Concept
| Line 34: | Line 34: | ||
}} | }} | ||
| − | =Extern= | + | ===Extern=== |
<!-- start 1 column --> <div style="float:left; width: 150px; height: 200px; margin-left: 600; margin-right:80px; margin-top:20px; border:0px solid #aaa;" align="center"> | <!-- start 1 column --> <div style="float:left; width: 150px; height: 200px; margin-left: 600; margin-right:80px; margin-top:20px; border:0px solid #aaa;" align="center"> | ||
Revision as of 17:14, 14 March 2012
Concept description
Intro
The aim of the design of the Ondina Pavilion is to connect the biggest demands of the people using the NDSM area. These demands derive from the site visits and the research we did there. As the particular location for the pavilion is already an area where people are waiting for the ferry, it seemed very obvious for the place to have a covered area where people are protected from the weather and wind while waiting for the ferry. However such a thing is still missing when waiting for the ferry at NDSM. In addition, there also was lack of provided information. The people who use NDSM as a transition area are interested in what happens at NDSM and what happens in the Kunststad. The opposite of this is also happening; the professionals in the Kunststad would also like to have more interaction with ‘outsiders’.
Interaction
In the Ondina pavilion these aspects; waiting area, artists and information will melt into each other. The pavilion will provide people a shelter to wait for the ferry. All different users can affect the waiting area, so the pavilion will never be the same. The pavilion constantly communicates with its users and acts to their demands. This will be in two ways derived from the demands of people. Firstly, the space will adapt to the amount of people in a way of moving boundaries of the waiting area. In addition, the space will provide the people person-specific information. Besides these social and architectural qualities, the pavilion is part of the boulevard and the node of routes. The boulevard continues over the pavilion, where under the main routes find their way to the waiting area and the ferry platform. The Ondina pavilion as a part of the boulevard will contribute to an entrance of the area, which shows the energy of NDSM as a creative and interactive place.











