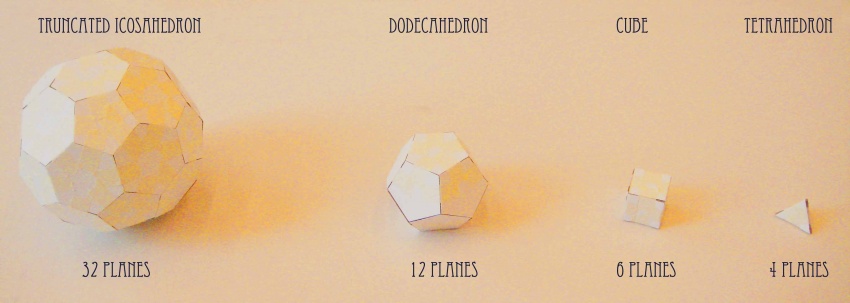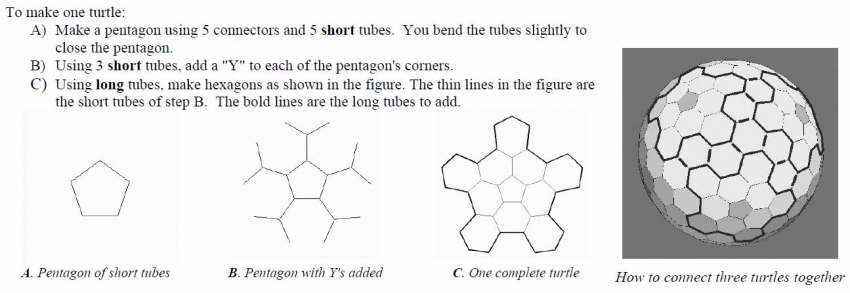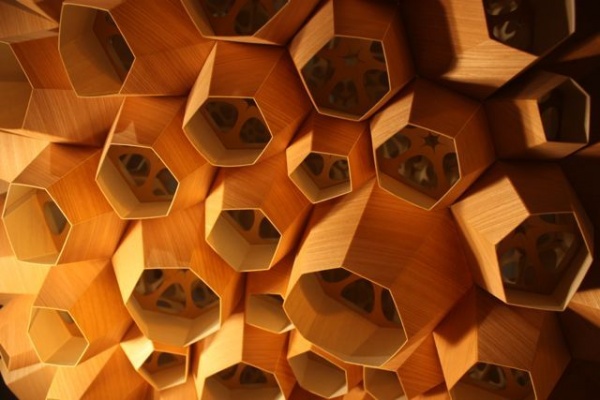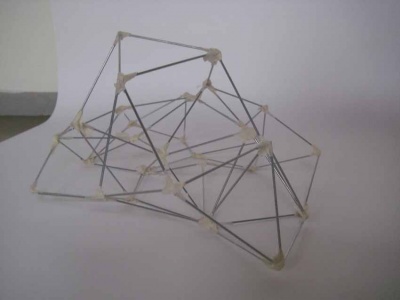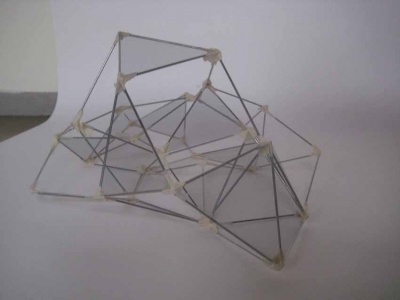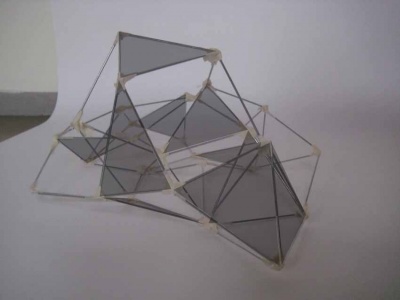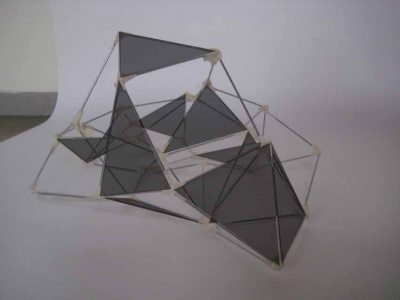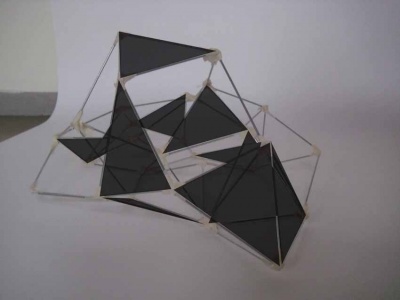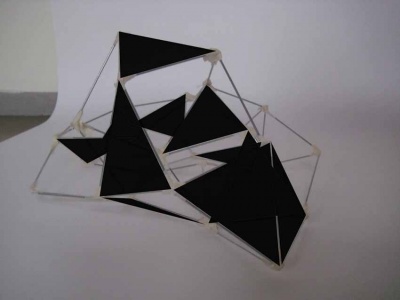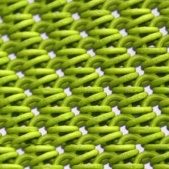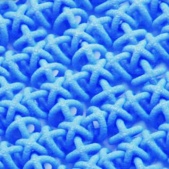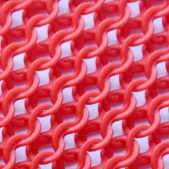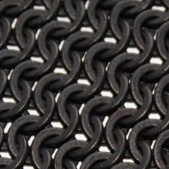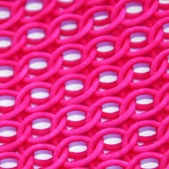project04:Prototype
Contents |
Method
Target: building a low-cost pavilion which people from all groups, but especially artists, can use.
Why do people want to use the project?
A exposition space has to be dynamic. It has to change all the time so visitors have new items to see every time. This project focus on artists and others so they have influence on dynamic exhibition and other spaces.
How do people use the project?
Users (artists, entrepreneurs etc.) and volunteers can help building the pavilion. The materials are supported by the municipality and built in the workshop of Gergley]. A part of the profit users make with the activities in the building goes to the municipality so all pay only if they have an income with something on the spot. There is also a space for starters who doesn't yet sell stuff or people who just want to expose. They can make use of the space by helping with maintenance and can stay just for a certain period of time.
What is the architectural value?
This structure is set upso people can use it very easy and create their own pavilion.
Hexagonal Design
With this system all the edges of the structures are the same length.
With this system they made use of two different length.
Connection
There will be a connection with Linus and Akshay.
This are possible underlayers for the connection with Akshey.
Details
Starting with a sphere planes expand to different desired directions.
Rules
- Every new edge has to connect with both ends to at least two other ends. - The created structure has to be fixed. - If tree edges enclose a surface, there must be a plane.
Facade
Only whey there is a triangle there is a possibility to place a facade element. Those facade elements are made of 3D printed fabric. Here you can see how this works. The elements are attached to the edges with also printed loops woven into the fabric.
People can design and print their own patern in one of the workshops of Gergley and Teun. Below you see a few examples.
