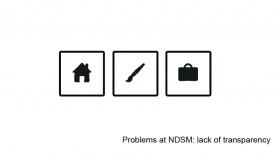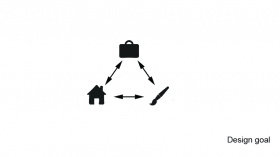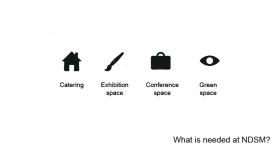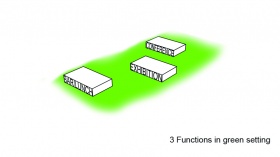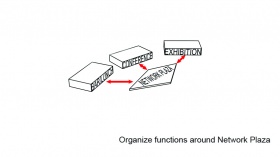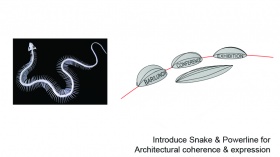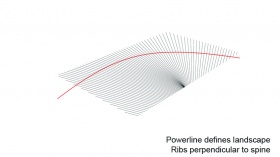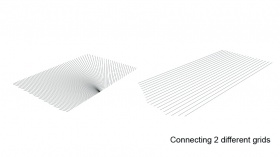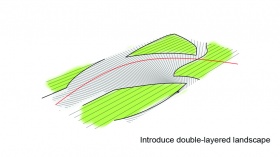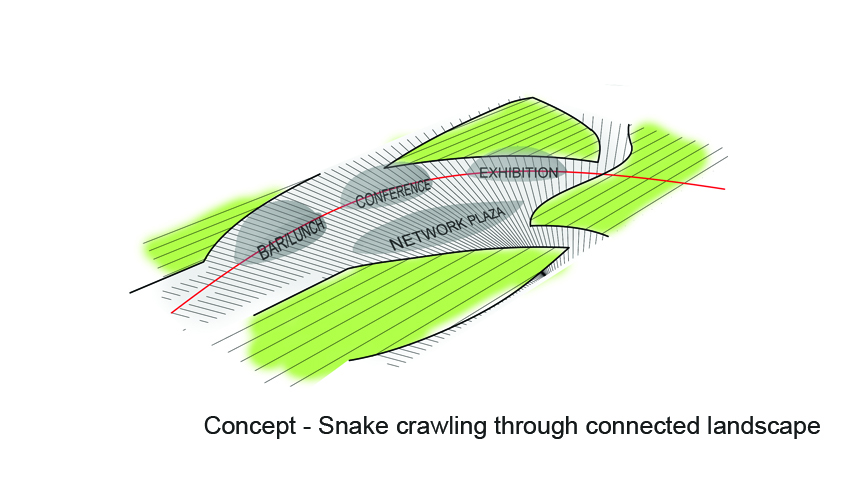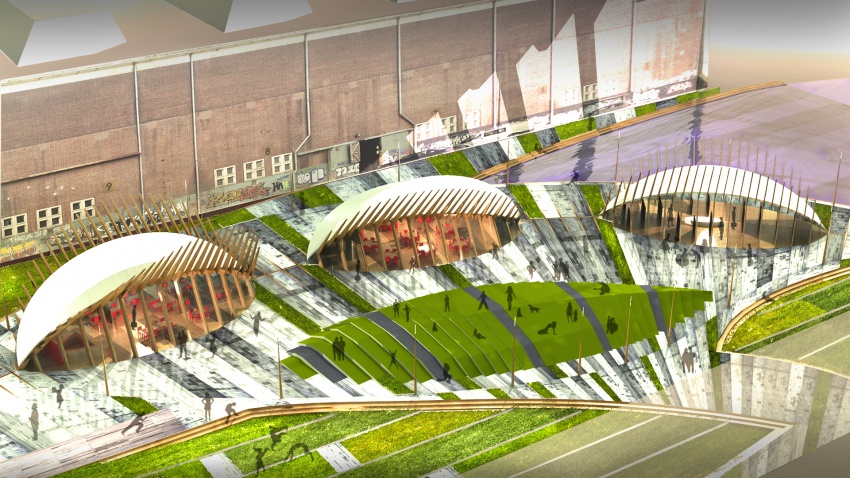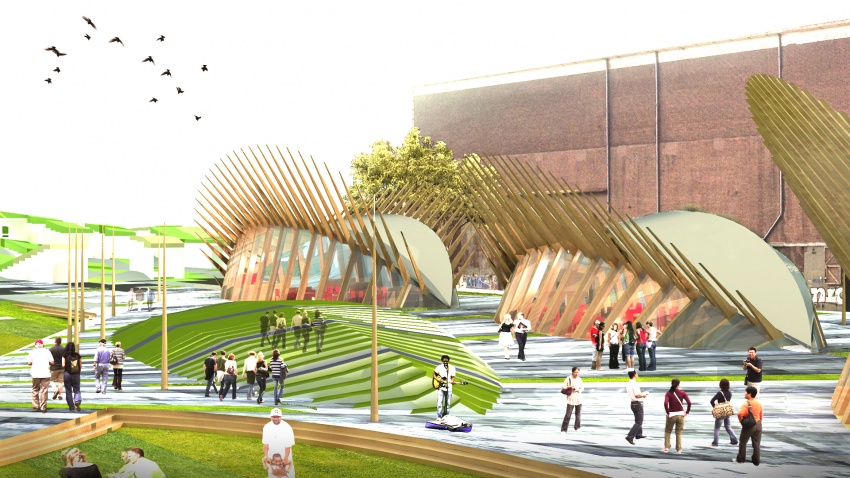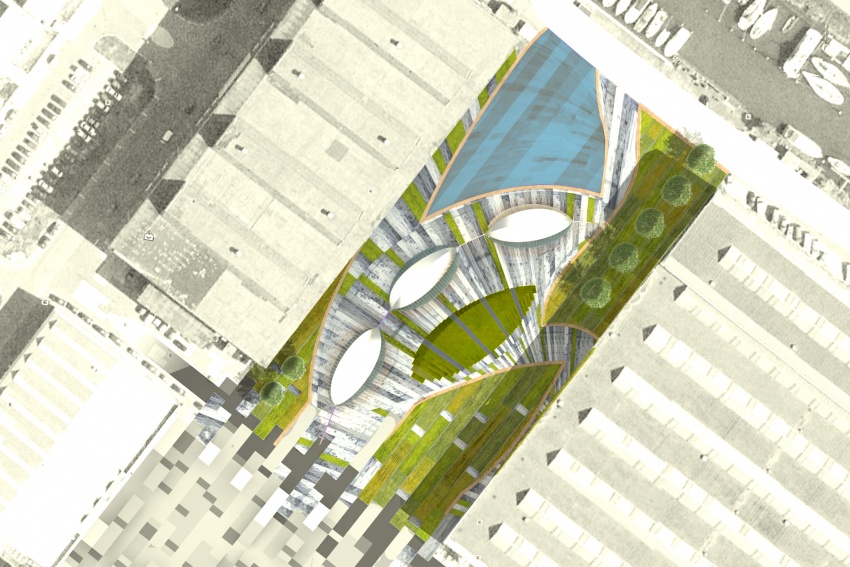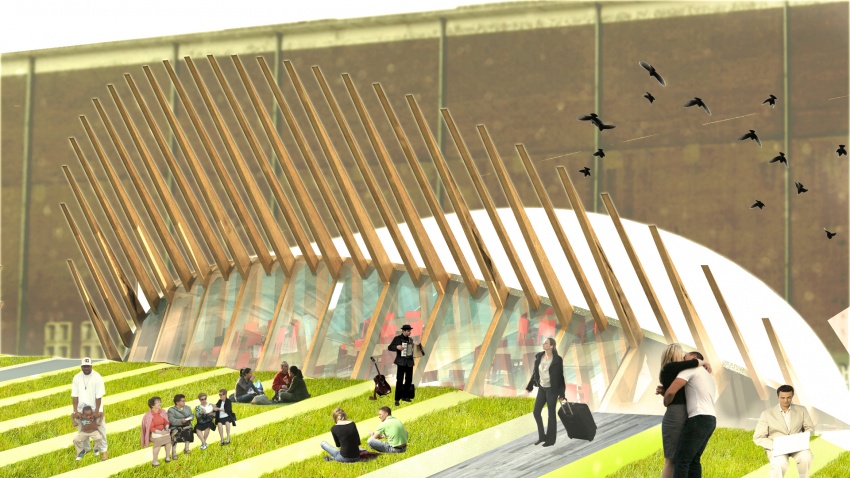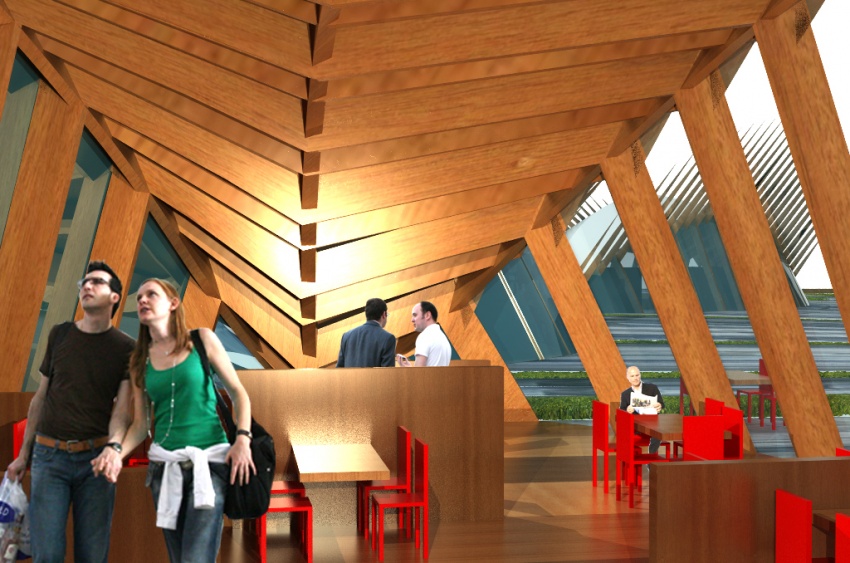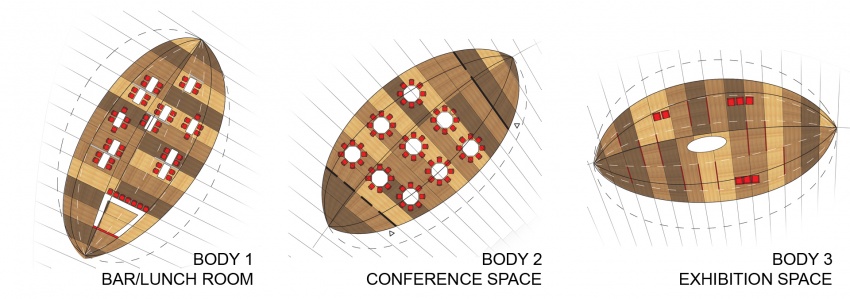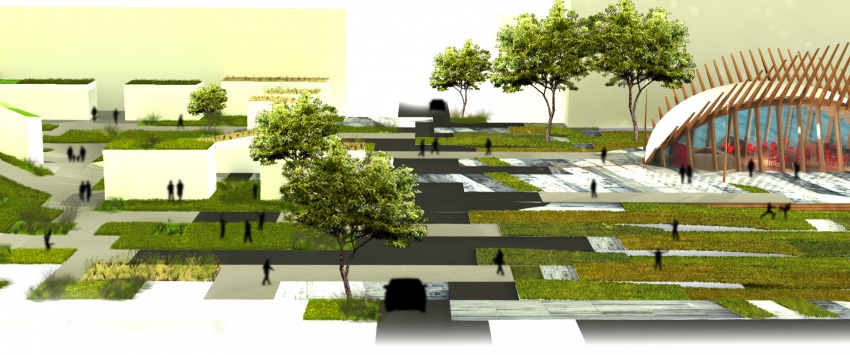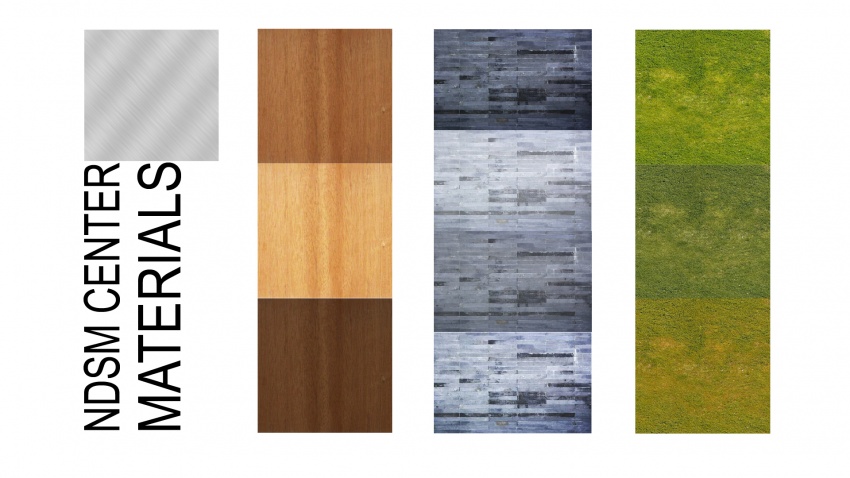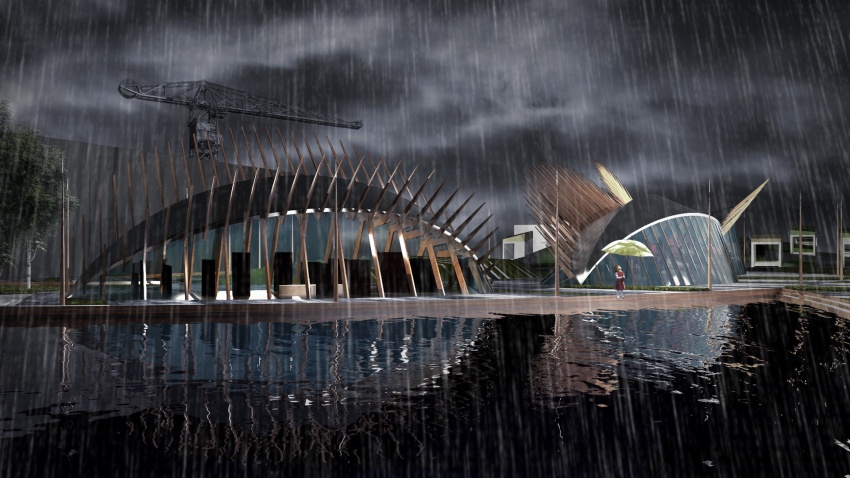project02:Project
Contents |
About concept & functionality
My design tackles the main problem at NDSM: a lack of transparency and connectivity. This lack of transparency and connectivity means that people don’t know what’s happening behind the high brick walls surrounding the buildings. People living at NDSM are hardly aware of the blooming artist community at the Kunststad, artists don’t come out of the Kunststad and employees stay till 5pm and take the first ferry home. This lack of transparency means the idea of NDSM as a ‘broedplaats’ is not living up to its full potential.
There are three main groups of people living and working at NDSM, each with their own needs and each stuck in their own circle. The three groups are: - Employees of corporations (HEMA, Mtv, Red Bull) - Artists and designers - Inhabitants. There are so many opportunities for artists, inhabitants and employees to work together and come up with amazing things, but several key functions are missing. So: the ecosystem of NDSM is incomplete and not functioning as it should be.
After conversations with people from all over NDSM and the input they have given me, this is the list of what is needed at NDSM: - Employees: Green space, conference space - Artists: Exposition space - Inhabitants: Retail, catering, green space. From this list, I’ve decided to create conference space, exposition space, catering and green space. What is still missing, and this is my personal view on the ecosystem of NDSM, is a central ‘network’ place. A place where people from different backgrounds can meet up in an informal setting and exchange ideas. I believe that when activities become visible and relatable, interaction with those activities comes natural. Creating transparancy makes the entire area more accessible and approachable, for every group I have just defined. But also for tourists or people just visiting for a festival: when activities are showcased they become relatable and interesting. It gives the entire NDSM a stronger identity and people spending time at NDSM a stronger relationship with the area. More on functionality can be found here
What I’ve done is put the three functions in separate buildings in the park. The buildings are designed as one continuing snake, curving through the landscape. The snake intrigues me, because its skeleton is an extremely simple system, but yet the snake can take on almost any shape. In the design, the snake is defined by 1 spine, the power line of the design. Perpendicular to the spine are the ribs with a constant distance from each other, which define the landscape and the construction of the buildings. The snake is curving around the large sitting hill. Every building (or ‘body’) is positioned towards the sitting hill, making it the central point of the design. This is where most of the interaction will take place, as it is the place where the people from different backgrounds will come together and enjoy their lunch, have a discussion or just sit and relax. Transparency is provided by large openings between the constructive elements in the bodies. The sides are made of glass so even in the conference center, activities are visible.
The landscape is also defined by the spine and its perpendicular ribs. The ribs form the landscape lines between which different patterns of stone and grass are laid. Additional secondary power lines are created to provide patterns for street lighting and extra borders for the stone and grass patterns.
The landscape has two layers. The high layer is ‘my’ layer, it is defined by the powerline and the snake. The lower layer is part of the connection between this project and ‘De Markt’. This part is defined by some curves carving their way through the snake’s landscape. The two types are separated by wooden stairs (450 mm high).
An interesting detail is the materialization of the powerline in the landscape. A small stream of water runs over the power line, slightly lowered in the landscape, in a spine-like pattern. Another detail are the street lights. The sleek cone-shaped wooden units stand like the tail of a rattle snake, with the very tip lighting up.
Key words for the complete design are ecosystem and connectivity. Everything in the design is connected to the snake, thus providing an extremely coherent design proposal. The entire landscape and buildings are all derived from the same grasshopper definition, with the starting point for all elements being the power line and the perpendicular ribs derived from the power line. The design is about connecting people and ideas, and is at the same time taking the word connectivity quite literal, generating an architectural coherence that will help people connect with each other. Because: It is obvious the entire design is designed as a whole, with NDSM as a whole in mind, thus making people feel like they are part of the whole of NDSM and not just their small circle.
Sitting hill
The sitting hill is designed with the same principle of the bodies in mind. It is also defined by 5 curves, with their start and end point on a curve, a secondary power line. These five curves are then divided by the main spine’s ribs. The resulting surfaces are lifted, much like Akshay’s lifted shops. This results in a volume that looks like it has the scales seen in a reptile’s skin. The scales are covered with grass, with here and there some natural stone patterns. The vertical parts are sheets of aluminum.
Bodies
Each building is based on the same principle. They are all defined by 5 curves with their start and end point on the main spine (power line). Two extra curves define the large canopies providing shading and shelter. The curves are different in each body, but based on the same system of two control points per curve. The bodies are designed to resemble the skeleton of the snake. The wooden construction on the inside resembles the bones, and the cladding exterior consisting of glass and matte aluminum resembles the sleek smooth skin of the snake. This design language is continued in the landscape, where wooden elements remind you of the snake’s spine on the main power line.
The interior of the bodies is kept simple. Four curves, each with their start and end point on the power line, define the location of the short walls which are placed on the ribs (and thus connected to the snake’s grid). The short walls serve as borders between tables or large slabs to hang art on. The conference space has a different approach. I’ve kept the floor plan as open as possible to make different set-ups possible. In the drawings you’ll see a network set-up with large tables, but an auditorium setting or large meeting setting is also possible. The inside of the snake needs to have a different feel than the outside. Three types of wood create a pattern based on the power line and the ribs. Red furniture is placed, where the color is a reference to the blood and organs of the snake.
Connections
Akshay - De Markt
The connection with Akshay is the most obvious and elaborate connection. We are both creating a landscape so we decided to merge landscapes. My landscape is based on the curved spine, whilst Akshay’s landscape is based on a strict grid of 4 meters. I decided to let his grid come into my landscape by creating large curved steps. I created 2 layers: a layer on ground level, on which my landscape is. The second layer is 450 mm lower and is defined by Akshay’s grid lines. It can be reached by the steps mentioned above. The grid lines will be visualized by using small strips of stone. Different types of grass are used to create different types of green between the stone strips for a diverse landscape, much like Akshay has in his project. Akshay’s landscape pixelates into mine over the road. Here, we’re mostly using stone as a material. The road is visible between the pixels. A special part of our connection is in the north, where instead of grass there is water. At the bottom of this little artificial pond are also different types of stone, which give the water a slightly different shade every 4 meters.
Romain & Magdalena - Ribbon Ondina
The Ribbon Ondina goes around all of NDSM and is connected to NDSM Center’s landscape. It provides the northern border of the landscape and completes the route created from the ferry stop over the Skatepark, along De Markt and through NDSM Center, towards the Marina. Images can be found on the wiki page of Ribbon Ondina.
Linus - Customized Modularity
The physical connection with Linus is quite small. There is an opening in the Kunststad and my landscape connects to the opening in the Kunststad and to his studios. There is an important functional connection: Linus is providing studios whilst I am providing exhibition space. This means projects are dependent on each other.
Construction & Materialization
Construction is relatively simple. Three curved wooden beams are sunk in a concrete foundation. The concrete foundation will not be visible - it is underground. Then the wooden secondary construction is placed between the three beams and the ground. The tertiary construction is rested on the three beams and consists of wooden beams between the three main beams and is extended to form parts of the canopy. The wooden construction is then finished off with glass on the sides and matte aluminum on top. Below you can see the materials used for the bodies and the landscape:
- Matte aluminum
- Three types of grass (different shades) in the landscape
- Four shades of natural stone
- Three types of wood (one for construction and the floors, two just for finishing and the floors)
User case scenarios
Obviously it is not going to be sunny all the time, so a large part of the year the sitting hill will not be used a lot. I will accept that winter is low season for NDSM Center, but the design itself as huge connector is still very relevant. The network plaza is just shifted from sitting hill to the bar, which is conveniently placed at the very entrance of the landscape, almost exactly in the middle of the whole NDSM area.
There will always be an audience for NDSM Center. Its location, visual identity and connection with de Markt will mean that people will continue to visit NDSM Center throughout the whole year.
