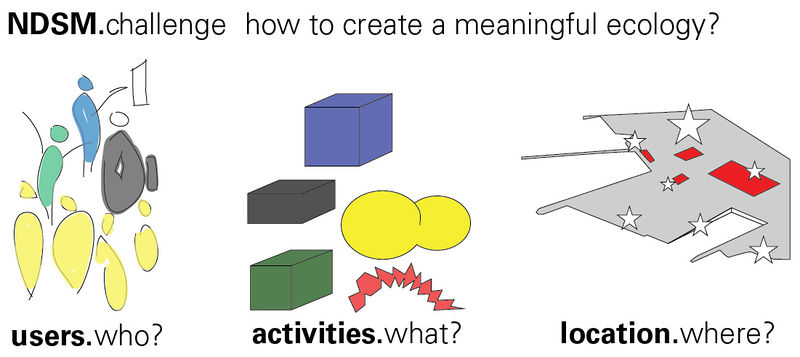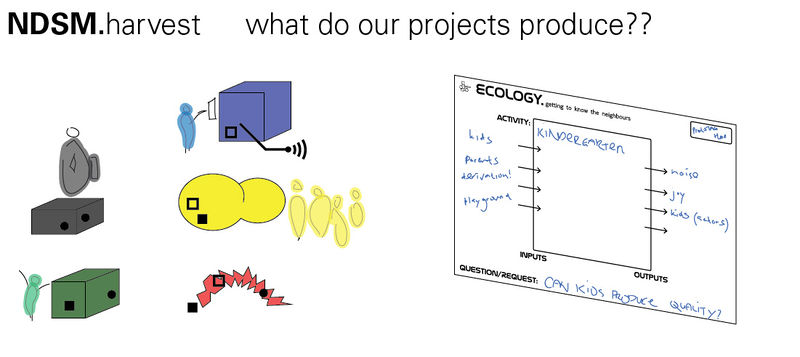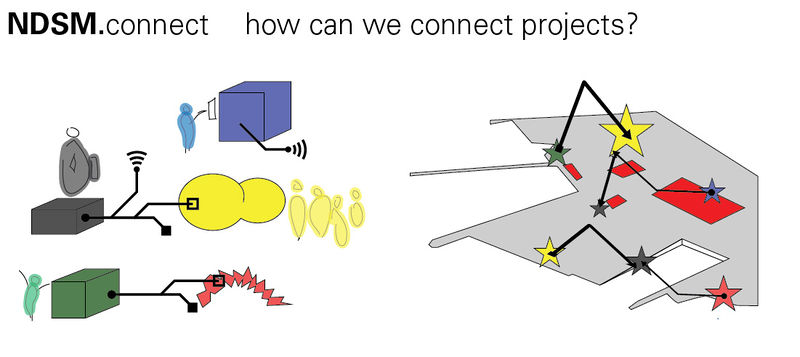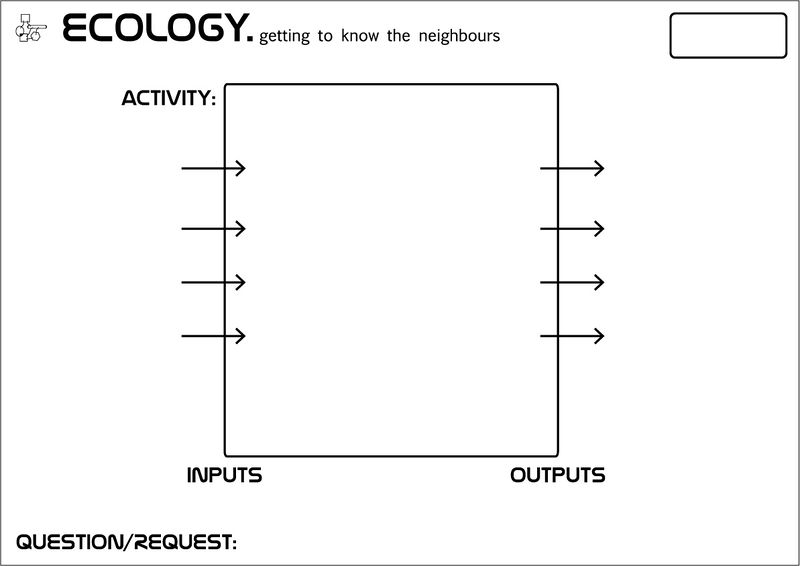project15:Thoughts
Contents |
overview
This page contains various thought on different topics addressed in the creation of an ecology of architecture bottom-up and interactive architecture.
meaningful relations
Creating meaningful connections between programs, activities, buildings and people must be explored on different levels. There are many great examples of these connections on different scales. Besides specific scale levels, some meaningful connections can be found in the form of technical, or economical relations found in the programme of a building or neighbourhood. These relations can create a form of symbiotic or parasitic hybridity.
Searching for connections on an urban level one can think of neighbourhoods that are multifunctional harboring residential, commercial and educational functions, whereby these different "worlds" merge in different places creating a form of hybridity and create unique situations that would not occur elsewhere. At the level of a building there can be a very functional hybrids such as a supermarket who's cooling systems heat the water of a swimming pool above. More economic hybrids at the building level be found in the mediatheque typology, such as the Sendai Mediatheque. In this typology the endangered 'species' of a library is merged with different functions to create a kind of ecology where the library is able to flourish again. Another recent hybrid experiment with the library is currently being investigated at Dutch railway stations: - de stationsbibliotheek. Another relation, popular yet largely misunderstood among architects is the visual connection between buildings, in- and outside or different floors in a building. This very physical relation is often expected to create interaction between people, however very often this so-called interaction is not meaningful or defined at all.
From the perspective of interactive architecture another level arises in the usage of active building components that can show dynamic, responsive or interactive behaviour with it surroundings.
harvest > connect > interface, an attempt to map relations at NDSM
Harvest > Connect > Interface is a strategy to discover, explore and connect the relations between users and activities. It considers activities as processes that have in and outputs. Some outputs can be inputs for other activities straight away, others have to be modified and reinterpret through an 'interface'.
Harbour : Combine : Interact is an architectural intervention that harbours several different activities and combines them in a meaningful way through an interactive interface.
create an overview of all activities and users
research and define the in and outputs of activities
explore the possible relations between different activities
harvesting activities
To create a working ecology different activities have to be investigated for possible connections to establish a meaningful relationship. Currently there is a sort of questionnaire circulating among all MSC1 Hyperbody projects that should gather necesary information to create an overview of all in and outputs.
Currently an ecology of a kindergarten, study spaces, corporate meeting rooms and an artist's residence are being investigated.
first thoughts about protoTAG
ProtoTAG by Christian Friedrich (http://prototag.hyperbody.nl) seems like an interesting infrastructure. I am unsure how it differs from the Tale of Things (http://www.talesofthings.com/) which I saw a few years ago on UCL's Digital Urban blog: www.digitalurban.org.
ProtoTAG specifically is nice in the way it is capable of storing a lot of metadata on an object with a single tag. Also the fact last-visited date is updated generates possibilities of interaction.
How would it be if someone who controls the building project on a construction site would be able to just put a tag on an object where something is wrong or is prone to go wrong, and the next day construction workers can scan this object, and directly connect to the BIM model on their smartphone to see how it is supposed to be?



