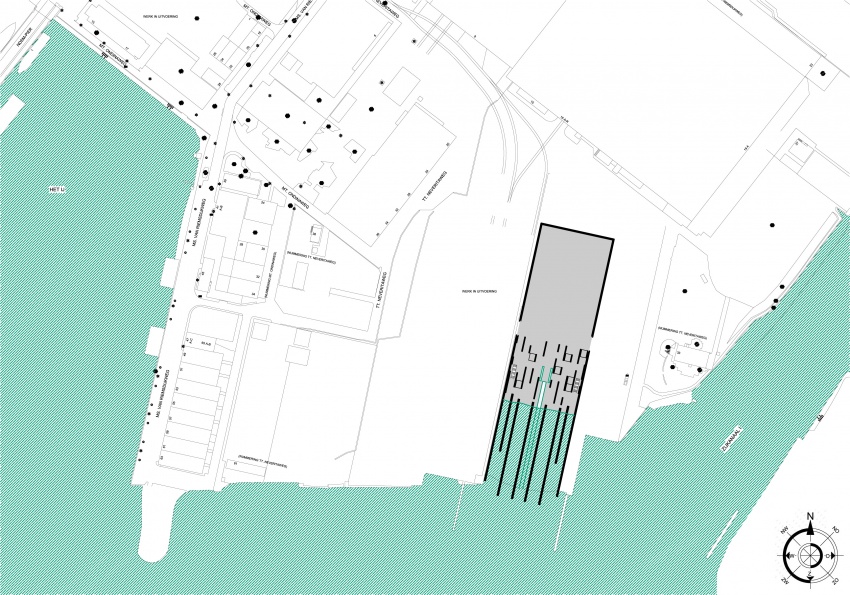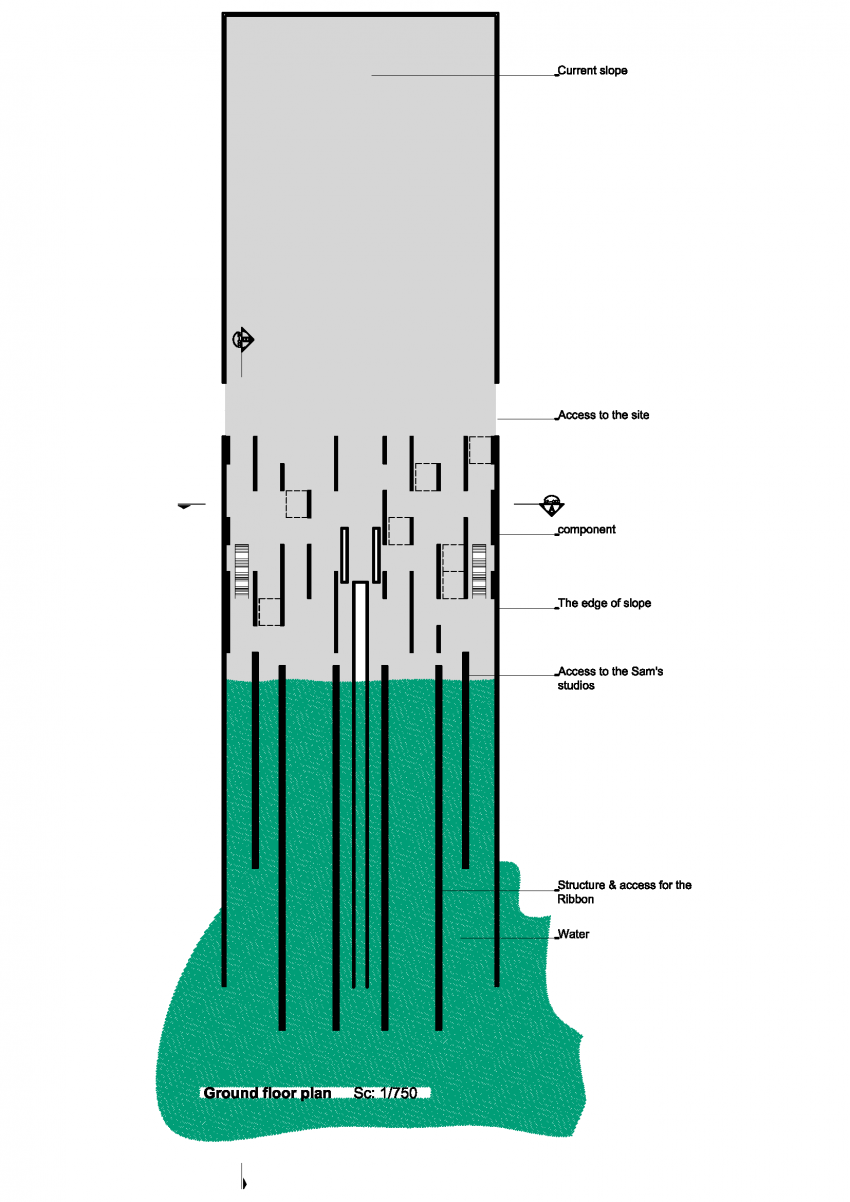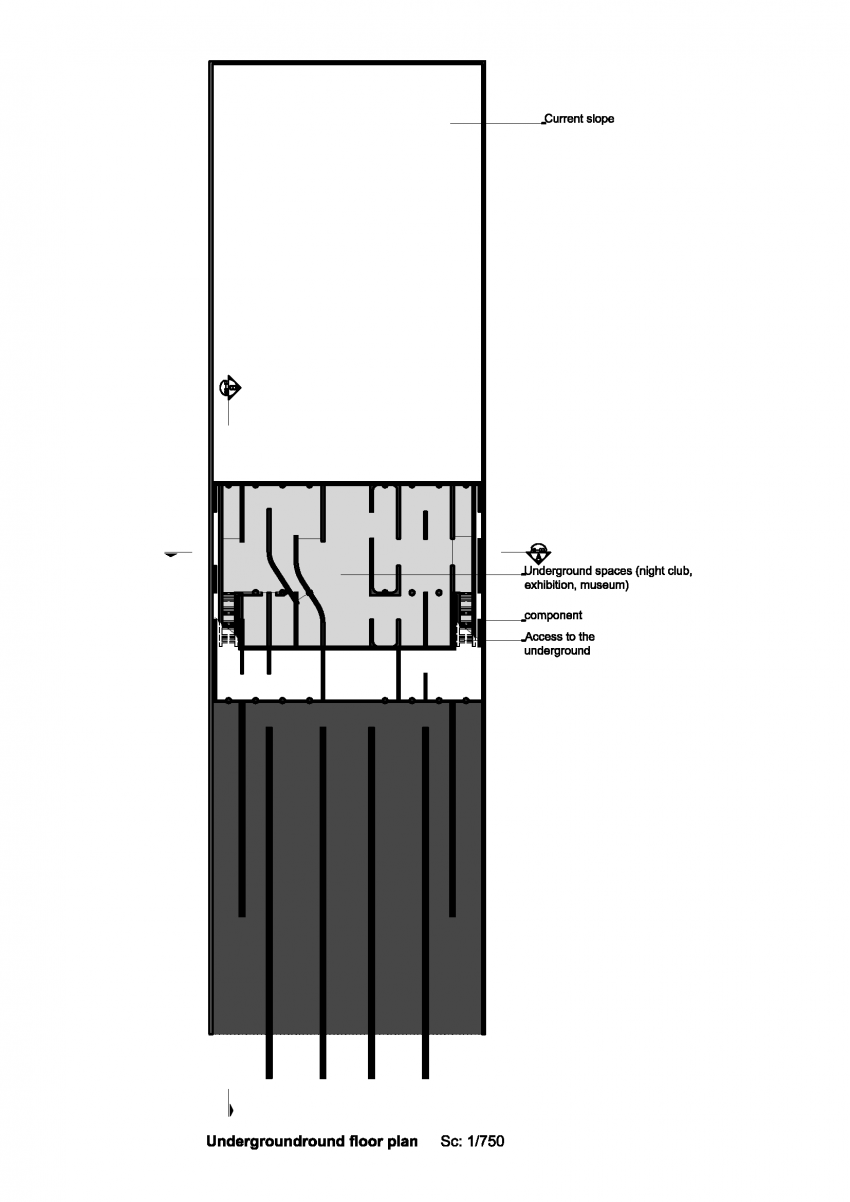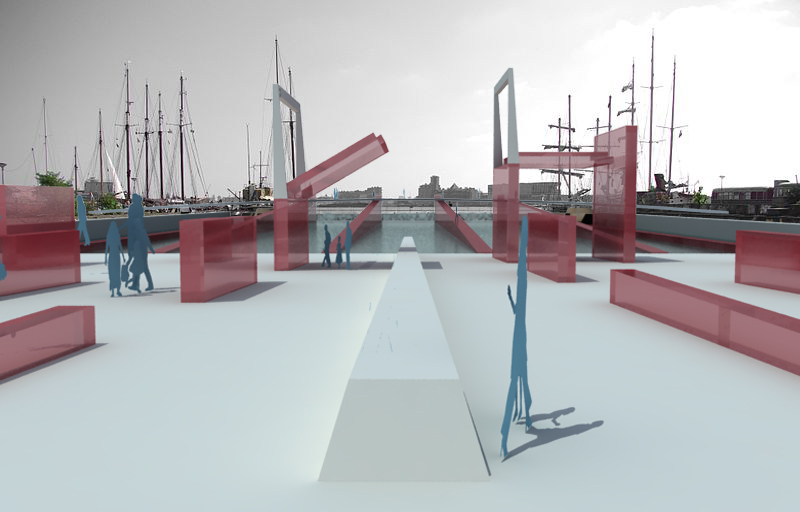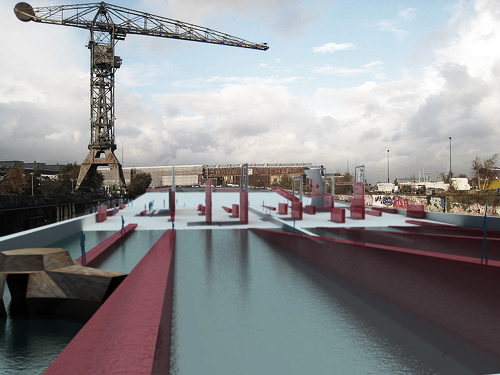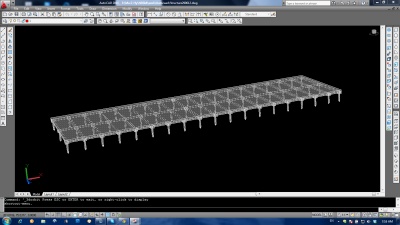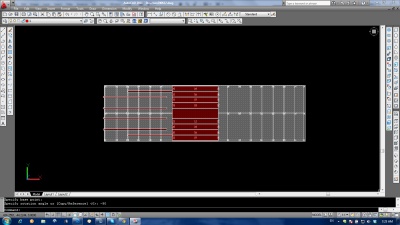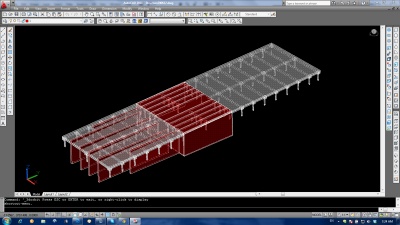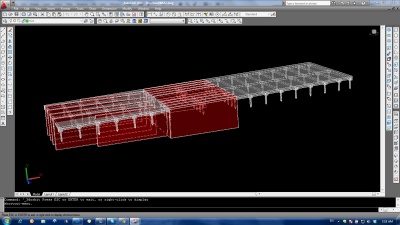project17:Project
| Line 1: | Line 1: | ||
| + | ==Scenario== | ||
| + | |||
| + | There is a main concept to preserve the historic part of the NDSM which is serious demand from the NDSM's authorities. As a result there is not any noticeable building on the ground which keeps the characteristic gest of the site. There is about 1400 m2 under the slope which provides a Night club, Exhibition which can work as a historic museum of NDSM and some facilities (office room, kitchen, store and toilets). | ||
| + | On the slope we can see some versatile walls which provides a park to use in special days (queen day, events) and also common days with a nice perspective to the sea. Furthermore, this landscape works as a place to performing visual art exhibitions and festivals. | ||
| + | Walls moving up and down by an operator before activities to arranging the site according to park, exhibition or festival. Each wall consist of there components. The third component (top one) is bendable so it will be interactive to respond to the climatic changes. They will bend and make a shelter for the exhibition products and also visitors. Besides at the the end of the working time it 180 rotates and close to protecting of exhibition. | ||
| + | |||
=Connection= | =Connection= | ||
Revision as of 08:21, 29 June 2012
Contents |
Scenario
There is a main concept to preserve the historic part of the NDSM which is serious demand from the NDSM's authorities. As a result there is not any noticeable building on the ground which keeps the characteristic gest of the site. There is about 1400 m2 under the slope which provides a Night club, Exhibition which can work as a historic museum of NDSM and some facilities (office room, kitchen, store and toilets). On the slope we can see some versatile walls which provides a park to use in special days (queen day, events) and also common days with a nice perspective to the sea. Furthermore, this landscape works as a place to performing visual art exhibitions and festivals. Walls moving up and down by an operator before activities to arranging the site according to park, exhibition or festival. Each wall consist of there components. The third component (top one) is bendable so it will be interactive to respond to the climatic changes. They will bend and make a shelter for the exhibition products and also visitors. Besides at the the end of the working time it 180 rotates and close to protecting of exhibition.
Connection
Ribbon-Ondina
This project will supposed to provide a path for passenger who see my project through its ribbon and wants to come to my project. In response my project provide a structure for the ribbon's bridge.
Consideration
1-Height of columns for the Sam's studio 2-It should be as minimal as possible to not disturb my project's perspective. It should be thin and open.
Sam
It will provide a studio for my project in order to group meeting and something like this activity in a close space. My project will play as a port role for his project to provide a platform for passengers.
Consideration
1- size of each studio and enough space between panels to allow them to come and out. and also about the bridge, columns have to have appropriate height. 2-Sufficient width and also hand railing to create a safe way in order to walking along it.
Structure
