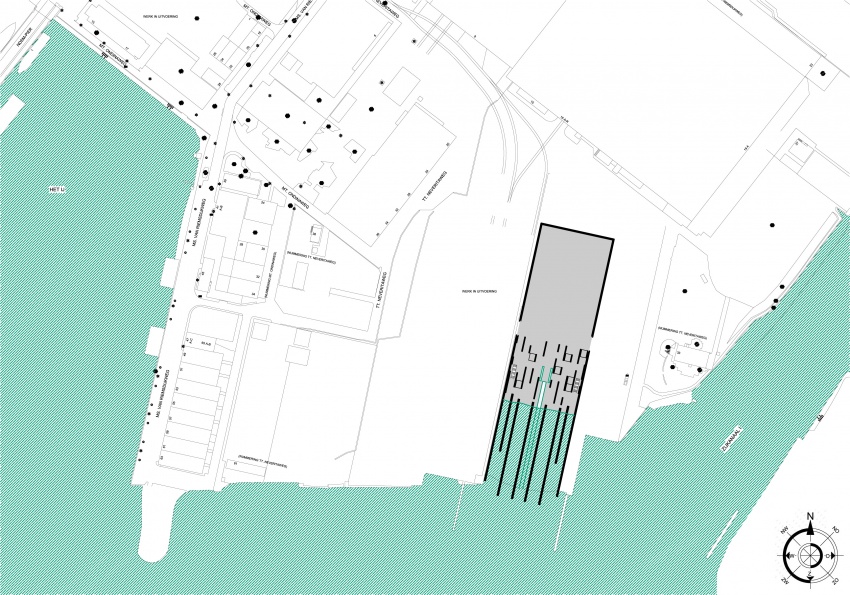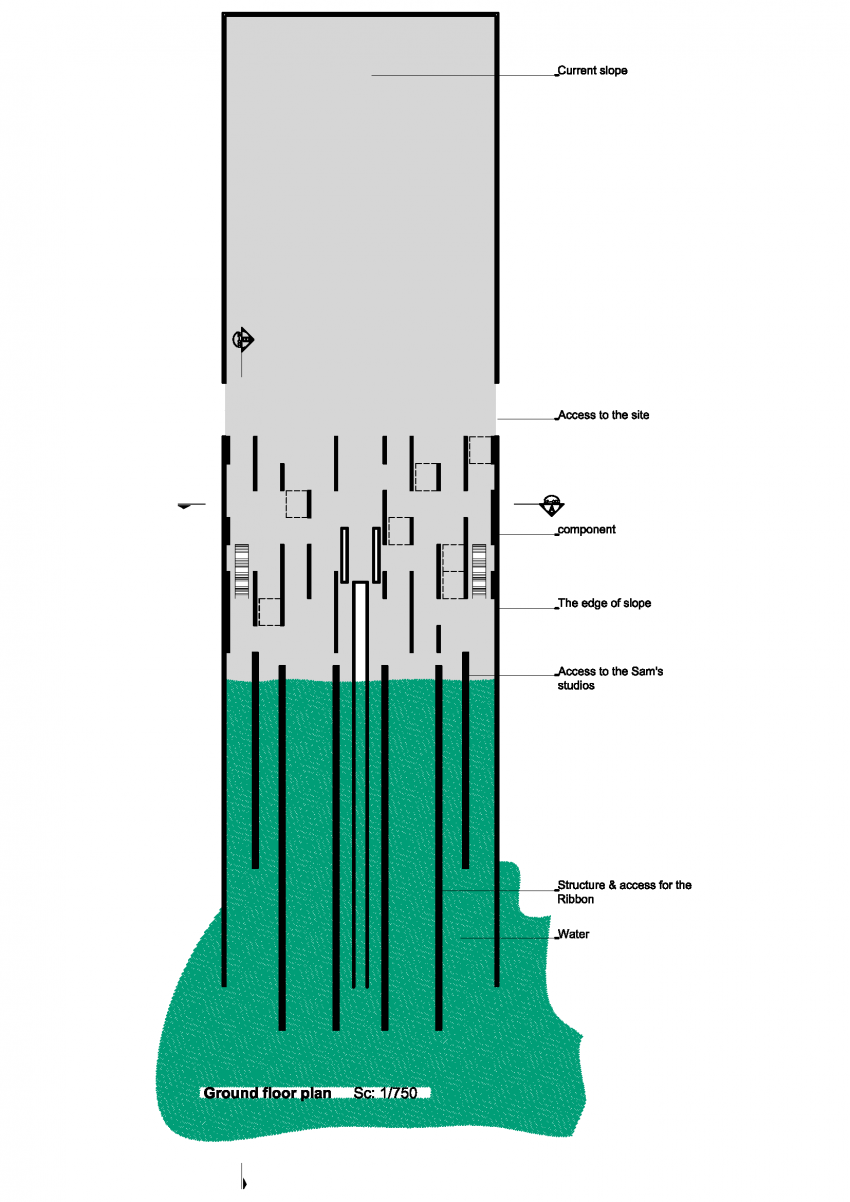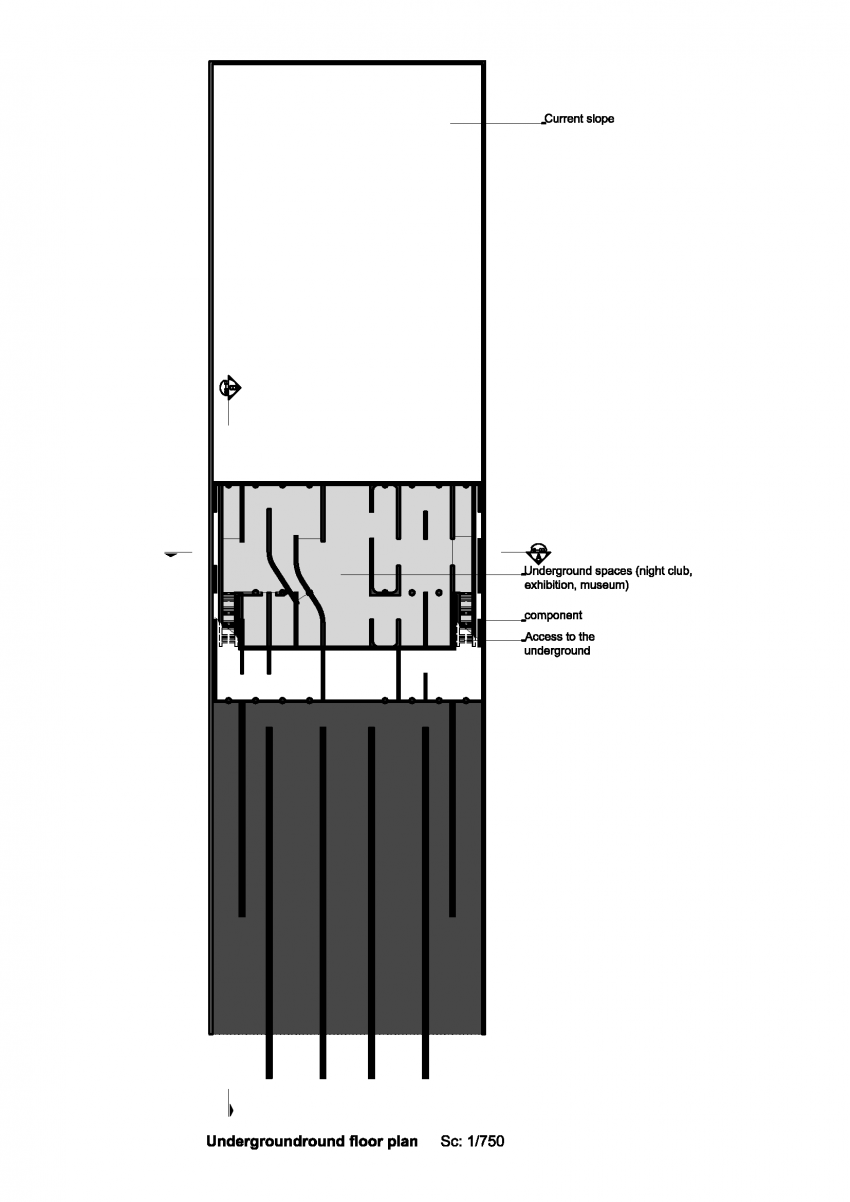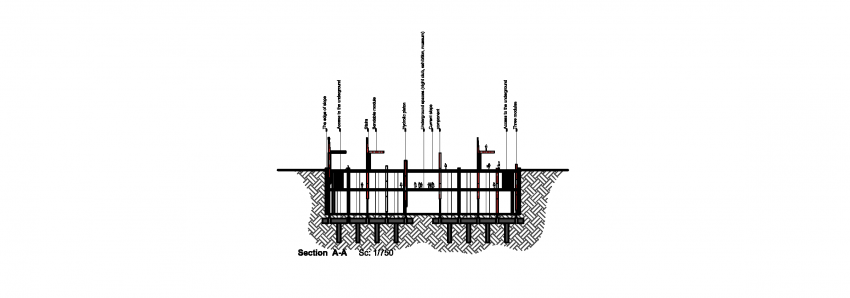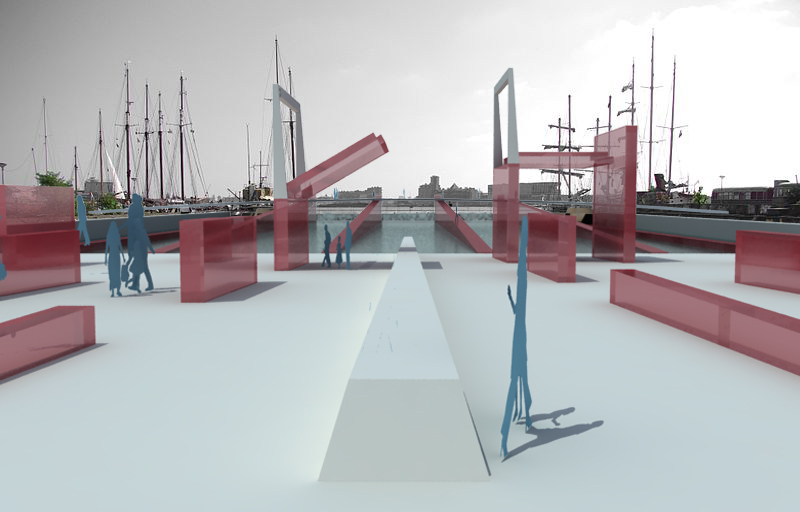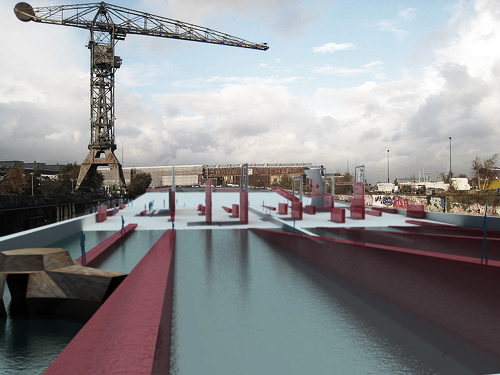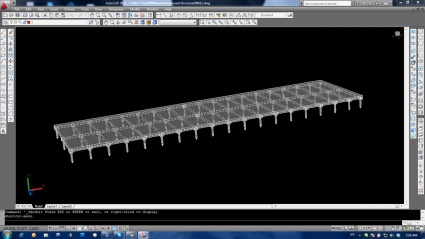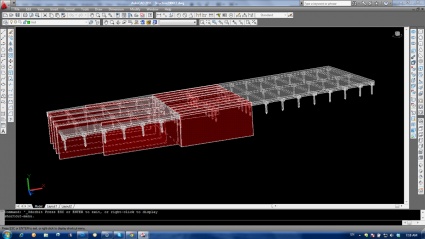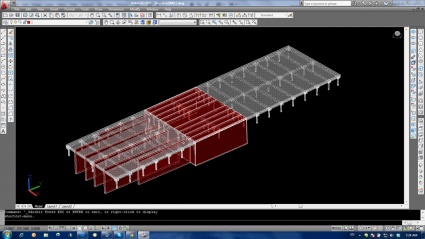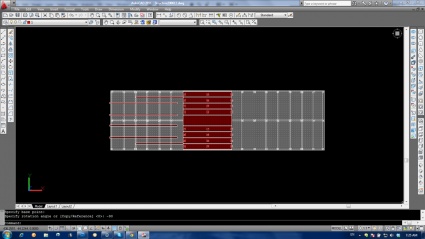project17:Project
(→Connection) |
(→Connection) |
||
| Line 7: | Line 7: | ||
[[file:Section A-A.png|850px]] | [[file:Section A-A.png|850px]] | ||
| − | + | ||
| − | + | ||
| − | + | ||
| − | + | ||
| − | + | ||
| − | + | ||
==[http://msc1.hyperbody.nl/index.php/Shared:Routing_and_Visualising_Info Ribbon-Ondina]== | ==[http://msc1.hyperbody.nl/index.php/Shared:Routing_and_Visualising_Info Ribbon-Ondina]== | ||
Revision as of 07:37, 29 June 2012
Connection
Ribbon-Ondina
This project will supposed to provide a path for passenger who see my project through its ribbon and wants to come to my project. In response my project provide a structure for the ribbon's bridge.
Consideration
1-Height of columns for the Sam's studio 2-It should be as minimal as possible to not disturb my project's perspective. It should be thin and open.
Sam
It will provide a studio for my project in order to group meeting and something like this activity in a close space. My project will play as a port role for his project to provide a platform for passengers.
Consideration
1- size of each studio and enough space between panels to allow them to come and out. and also about the bridge, columns have to have appropriate height. 2-Sufficient width and also hand railing to create a safe way in order to walking along it.
Structure
