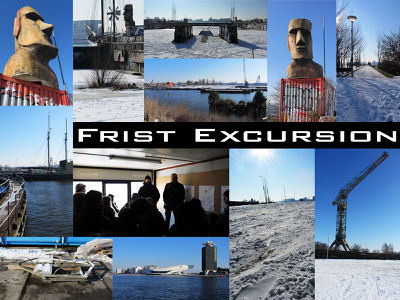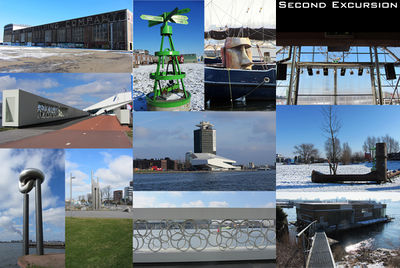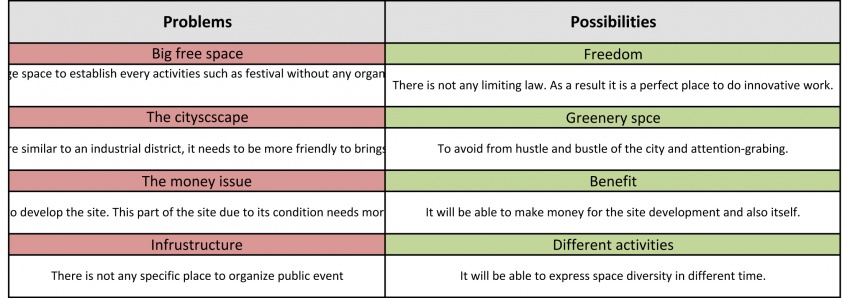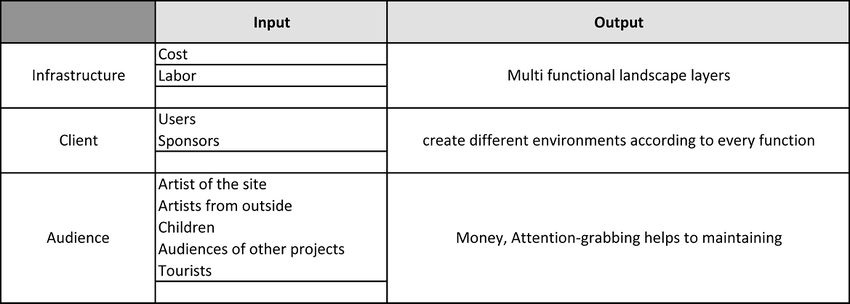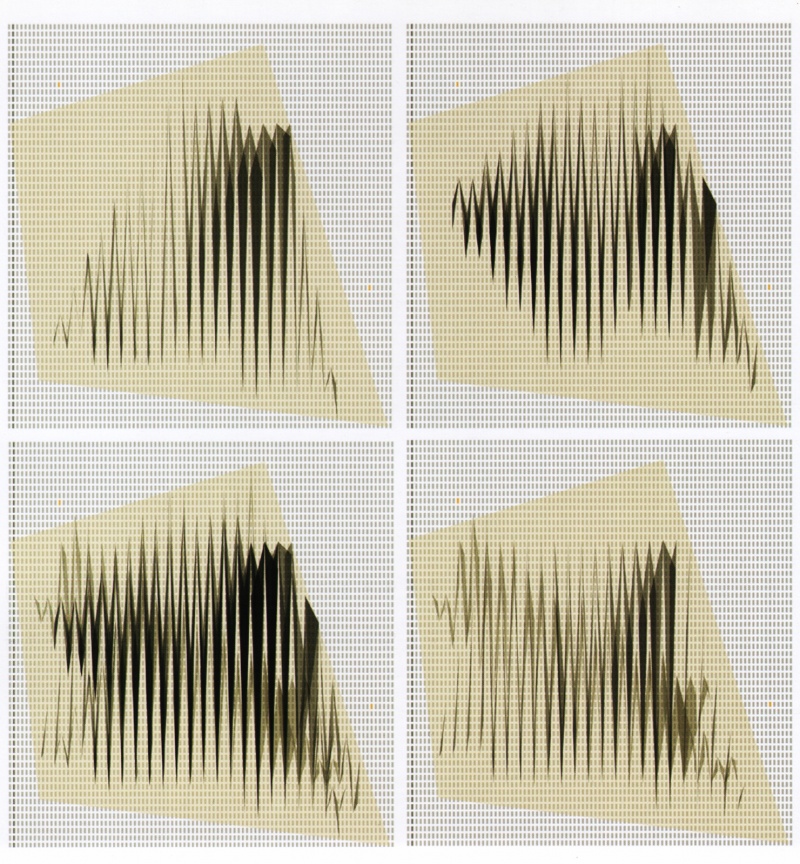project17:Challenge
Excursion
The first excursion was a terrible day because of the weather that was really cold. Everyone was looking for someone to tag and also an object. The first thing which grabs my attention was the atmosphere of the site, artistic. Due to graffiti, sculptures and the most noticeable point were the artistic offices in the site especially Mtv & Redbull offices.
The next visit of the site was in a nice day with a big chance to meet Frank Alsema director of the site. Everyone can verify their concept with their place and also discuss with Frank would be show the right way to us.
Site Character
Development (History)
...till 2000
In the 1970s the ship building companies that dominated the harbor area of Amsterdam collapsed. In the 1980s, the NDSM Wharf (the site of the project) bankrupted. The city of Amsterdam North applied for EU-subsidies in order to promote alternative industries and made in 1992 a contract with industrial companies for renting the NDSM hall. When parts of the hall started to become a breeding ground for criminal activities the city of Amsterdam North stopped the contract in 1998. At that point they had to face the problem of finding a new use for the wharf and keeping the threat away of losing the wharf to the by-now professionally organized squatters network. The city opted for a model in which cultural use by a strong partner would give an input to the urban development of the area and found itself in coalition with the squatters network organized in Kinetisch Noord to re-develop the wharf.
Description of Location, Site and Building
NDSM is Best Creative Hot Spot
NDSM provides a really cool (mini) escape from the hustle of Amsterdam. It’s only a 5 minute (free!!!) It’s basically a haven for artists, creative types and people choosing to live below the borders of society. The NDSM site consists of three large construction halls and two slipways (named X and Y). Total surface of the site: approx. 86.000 m2.
Description of users and use
Late 1999, a group of artists, theater people, skaters and architects calling themselves Kinetisch Noord approached the local council with a plan to redevelop the former shipyard. In June 2002, Kinetisch Noord presented its plan to turn the NDSM into the largest hotbed for artistic talent in the Netherlands. Working closely with tenants, Kinetisch Noord has built affordable studios and other working spaces. NDSM builds the basic units that the tenants then complete themselves, giving everyone a say in the costs, quality and design of their own spaces. The wharf also offers ample opportunities for exhibitions, try-outs, large and small performances, festival, parties and so on. NDSM-dock is the home of a lot of creative professionals who work on the cultural development of Amsterdam.
Description of spatial and time patterns of use
...
Description of legal relationship, problems encountered, and how they where solved
...
Benefits and conflicts for the different parties involved
...
Effect for the neighborhood/ overall city
...
Architectural concept



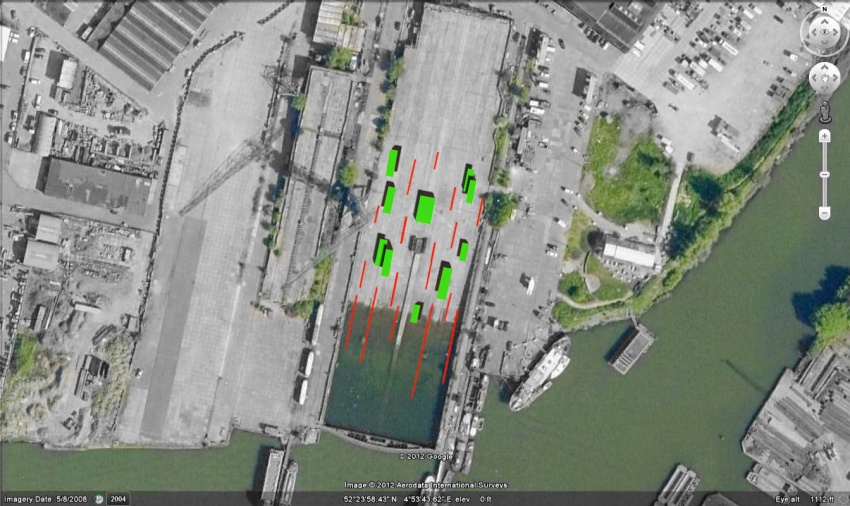
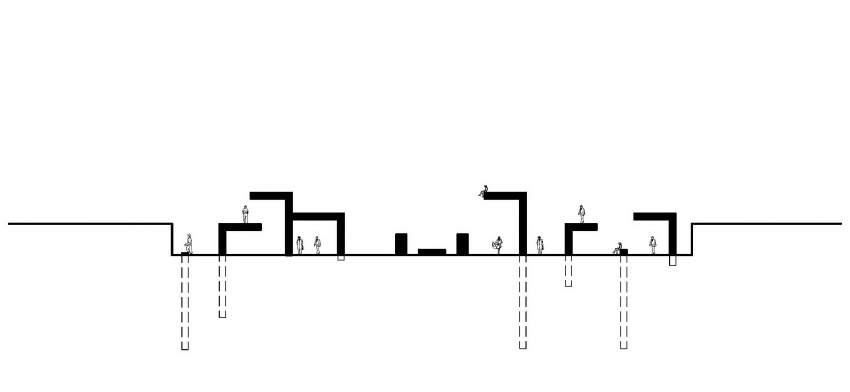 The idea is created by three layers, Historical, Architectural & Functional layers. Historical layer is the first layer which is really important and effective at this project. The place of the project is a kind of identity for the NDSM wharf. The most noticeable point at this step is to keep this place as used to be meanwhile adding new function with minimum interfering to its apperance. It will be able to absorb visitors by new functions to show its history.
The idea is created by three layers, Historical, Architectural & Functional layers. Historical layer is the first layer which is really important and effective at this project. The place of the project is a kind of identity for the NDSM wharf. The most noticeable point at this step is to keep this place as used to be meanwhile adding new function with minimum interfering to its apperance. It will be able to absorb visitors by new functions to show its history.
It is a big free space to arrange different activities such as festival, exhibition and workshop. It was a shipbuilding yard which has two big rails which are still alive. I have added number of rails underground and place some modular walls on top of that. This walls can be move on its rail and coming up and be visible. Each wall has three parts to figure different appearance. It can be a step to seating or a wall to use its surfaces or would be a shelter by folding one or two parts. It will provide space diversity. One will be able to experience different quality of space and time.
Function is another fact which has considerable effect to form its shape. There are different categories to divide users and the way of using, Public event such as festival and exhibition, Specific user such as workshop or studio and Personal user to figure out different quality of space. These three layers are base of this infrastructure which will be formed in different shape according to different function. It will provide facilities to maintaining and portraying historical part of the site along arranging new functions.
Challenge
Connection
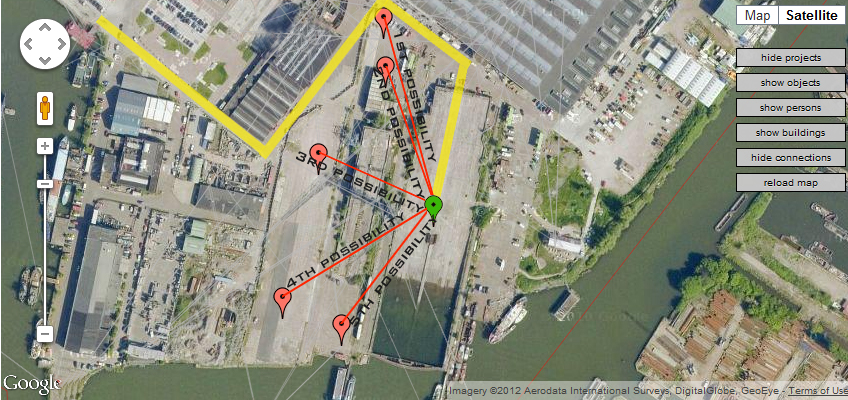 There is a gap between this project and the others according to the physical connection. However it should be connected to one project at least. There are some possibilities which has a distance between 70-100 meter at straight line.
There is a gap between this project and the others according to the physical connection. However it should be connected to one project at least. There are some possibilities which has a distance between 70-100 meter at straight line.
The first possibility is an Event Space by Dustin Huang and second one is Velcro by Sjors, seems would be possible to connect, specially the second one. According to the content of Sjors’s project it would be a nice idea to portray trace of this project and my project in between.
The third one is Stigmergicscape v1.01 by Max who wants to link every project together and also provide some facilities to them. Thanks to his project this project has a minimum connection already.
When it comes to the fourth and fifth possibilities there is similarity according to its purpose. It would be sufficient choices for In & Output connection and also as an informative connection.
Problem & possibilities
Big free space; It is huge space to establish every activities such as festival without any organization.
The cityscscape; It is more similar to an industrial district, it needs to be more friendly to brings visitor.
The money issue; There is lack of money to develop the site. This part of the site due to its condition needs more money to maintaining
Infrustructure; There is not any specific place to organize public event
Possibilities
Freedom; There is not any limiting law. As a result it is a perfect place to do innovative work.
Greenery spce; To avoid from hustle and bustle of the city and attention-grabing.
Benefit; It will be able to make money for the site development and also itself.
Different activities; It will be able to express space diversity in different time.
In & Output
Inspiration
