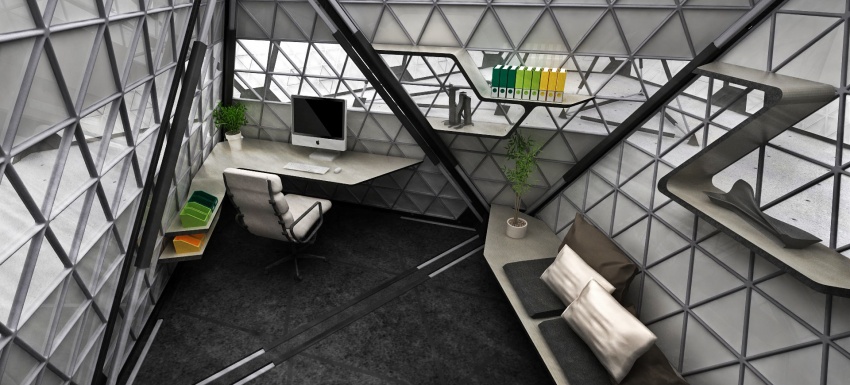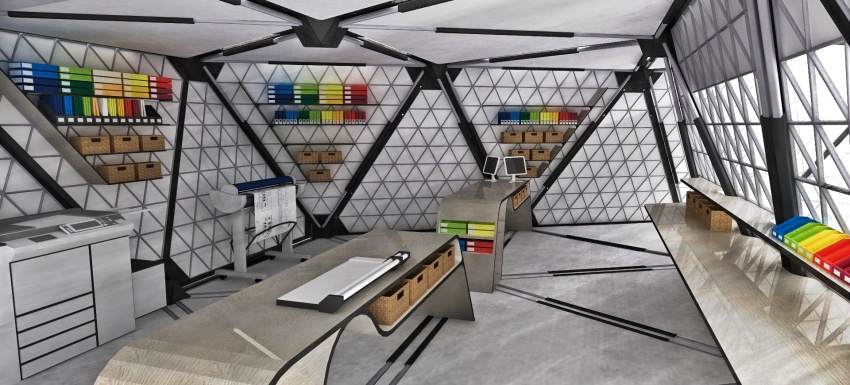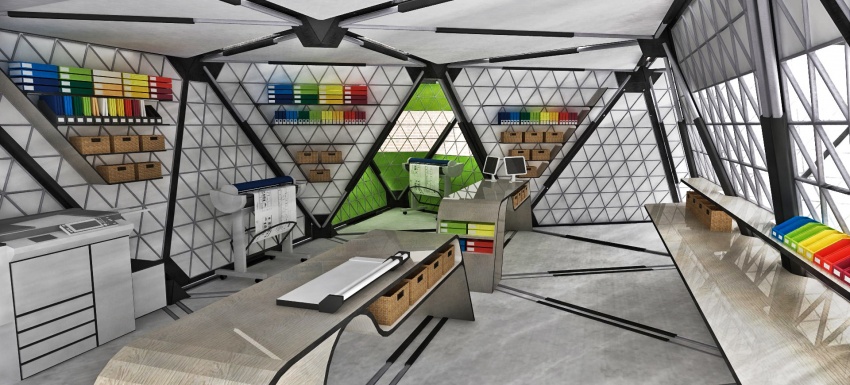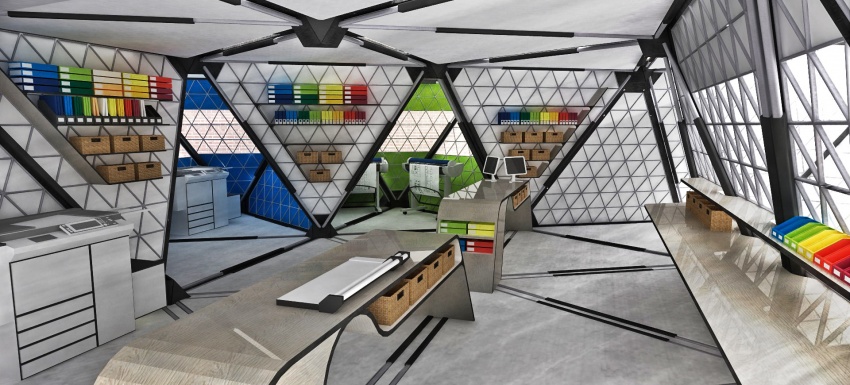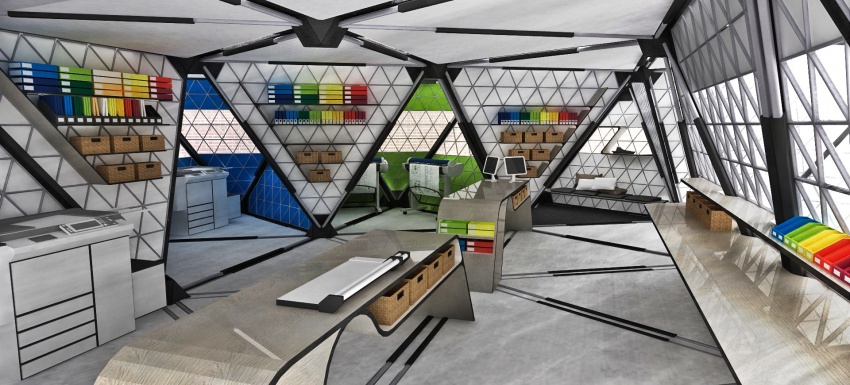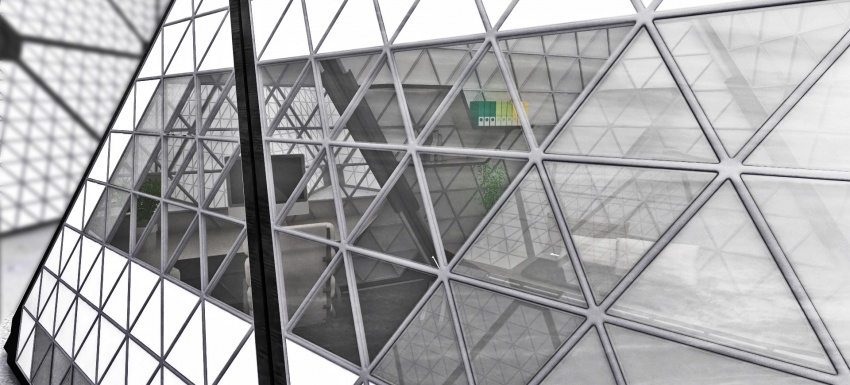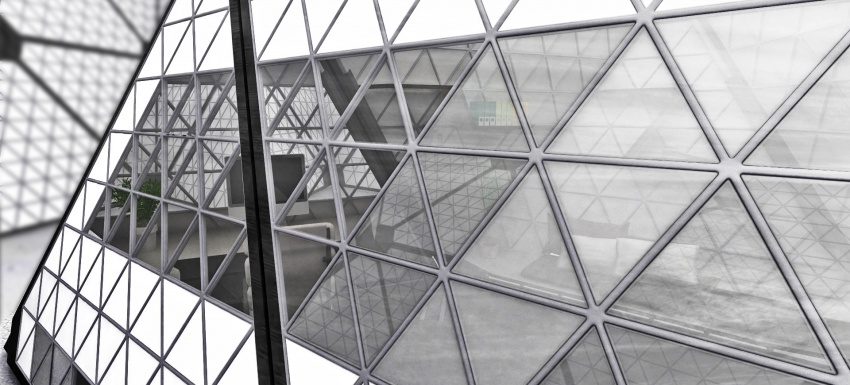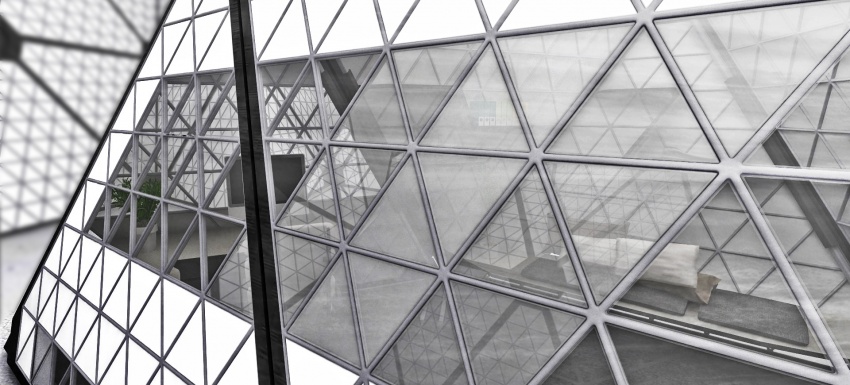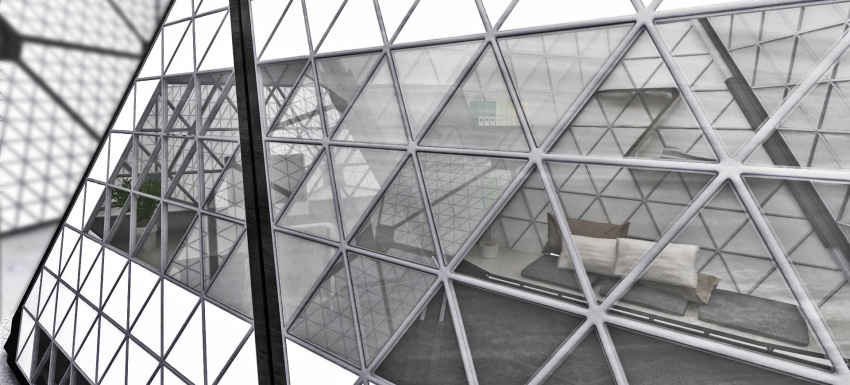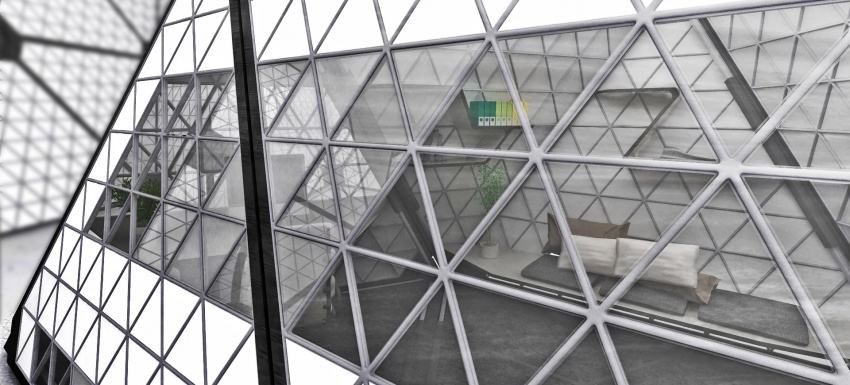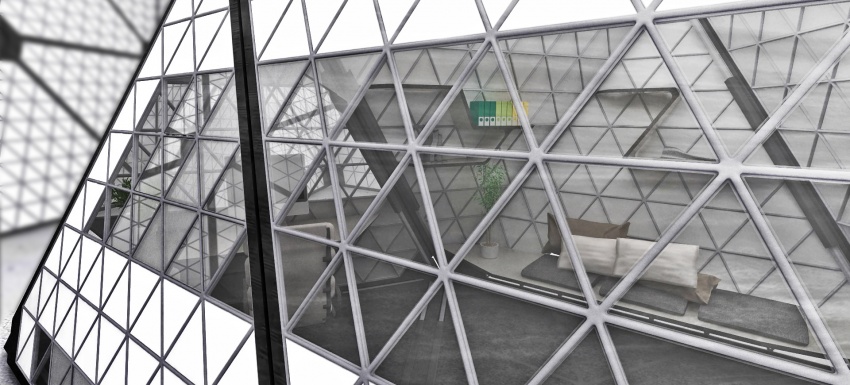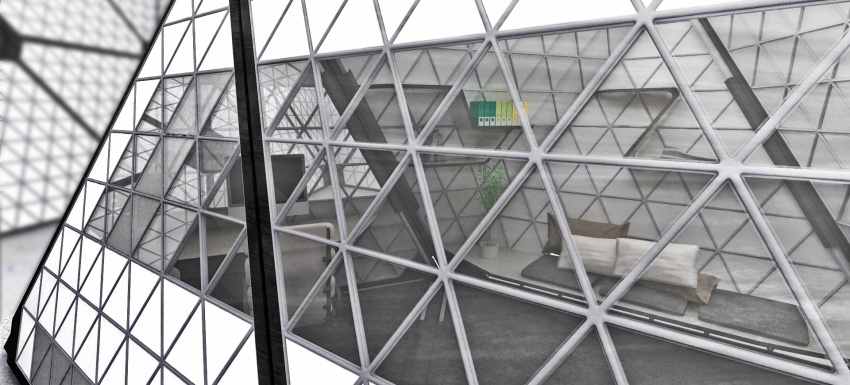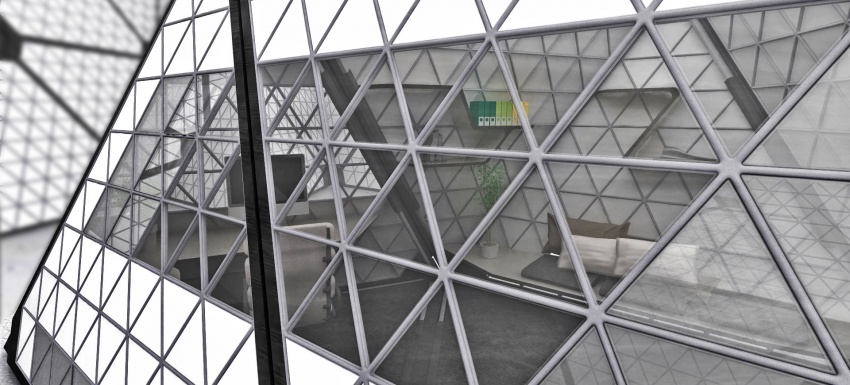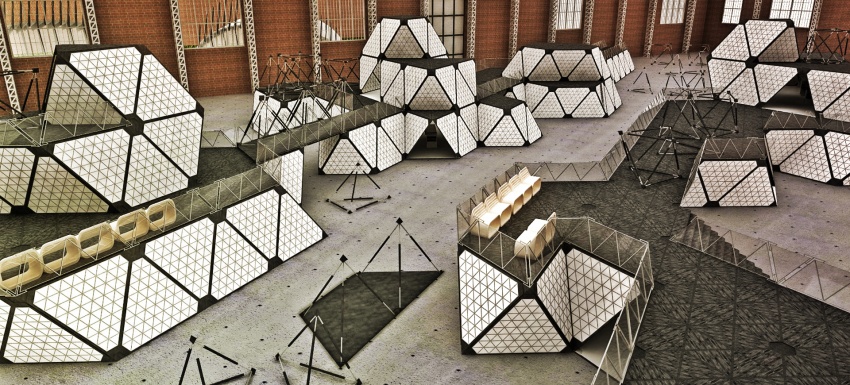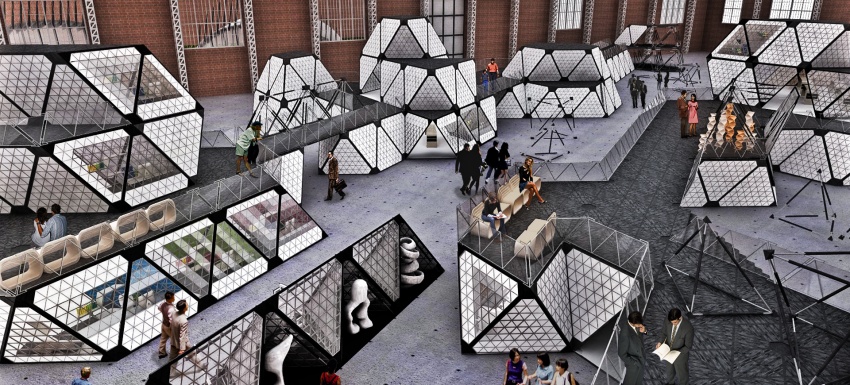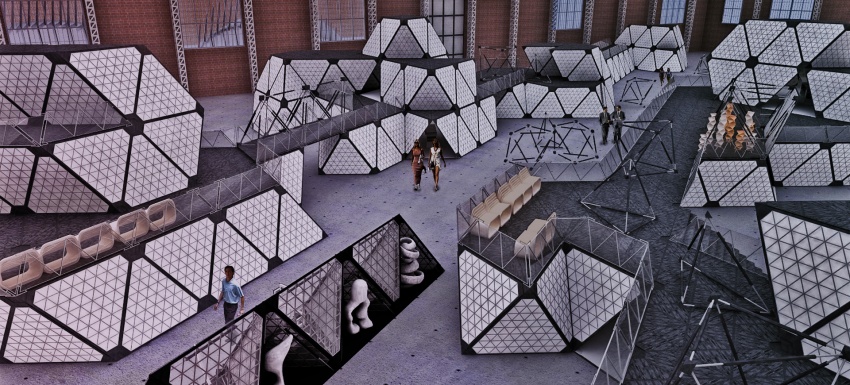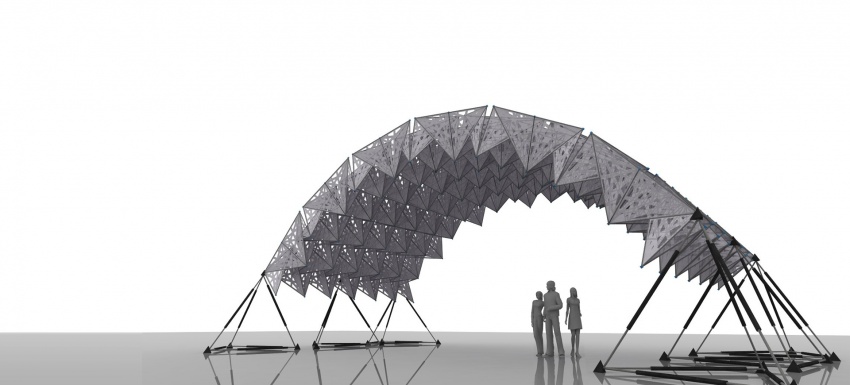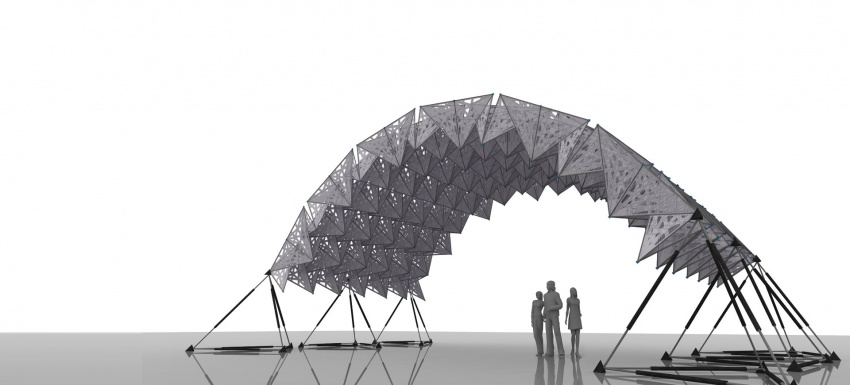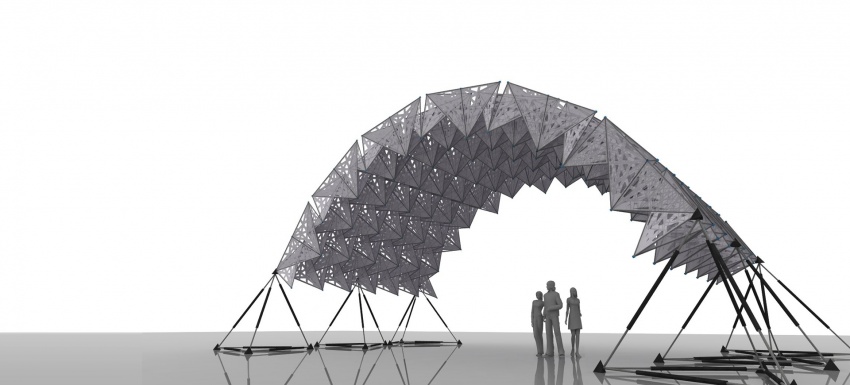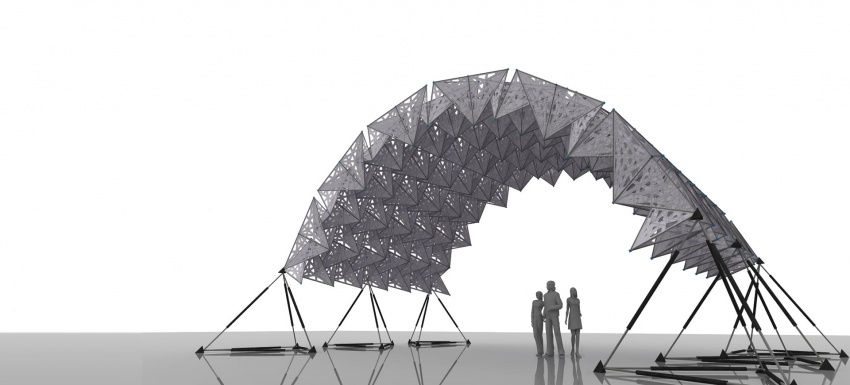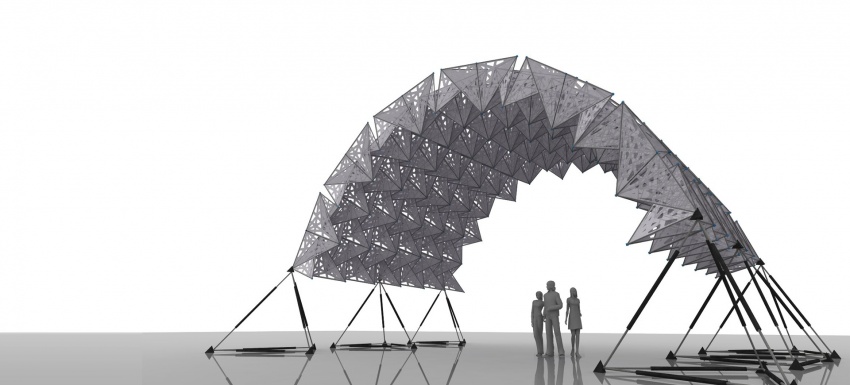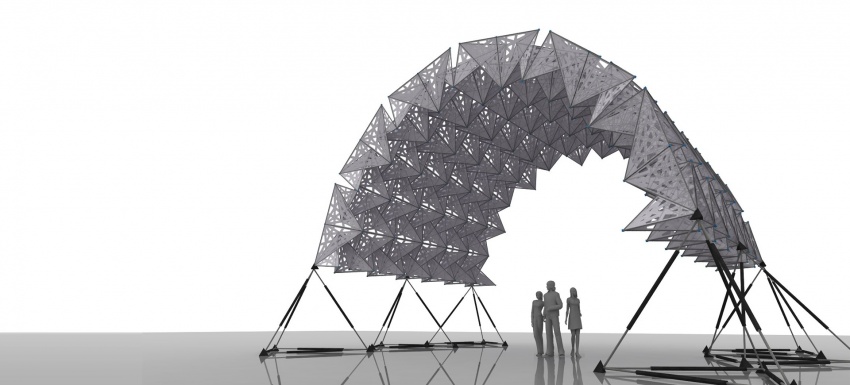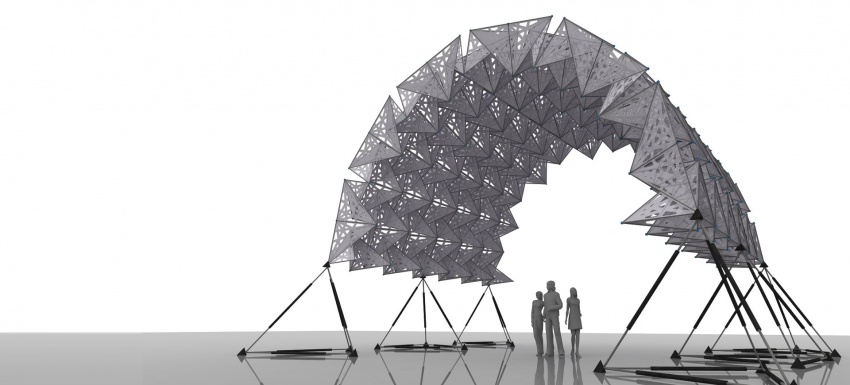project12:Response
| Line 259: | Line 259: | ||
| − | <font face="arial narrow" size="2" style="letter-spacing:1px" color="#555555"> | + | <font face="arial narrow" size="2" style="letter-spacing:1px" color="#555555"><i>Customised Modularity</i> also adapts to <html><a href="http://msc1.hyperbody.nl/project04:frontpage"><i>Modular Customisation</i></a></html>, a neighbouring interactive design aimed to increase visitor/building interaction. <i>Customised Modularity</i> becomes a fully dynamic automaton, communicating and interfacing with the interactive design. |
</font> | </font> | ||
</div> | </div> | ||
Revision as of 07:55, 29 June 2012
Studio space you truly need.
Do you really need that much?
One of the biggest problem of freelance artists and designers is the lack of capital. Instead of spending money on equipments and extra floor space accommodating them, save up and rent a studio just enough for your needs.
Automates and connects with others.
Connect to decentralised workshops.
Exploring different techniques within the field of art is the benefit of being an artist. With Customised Modularity, the studio automates and relocate, connecting seamlessly to various types of workshops. This encourages more experimentation for artists to hone their craft.
Rent more space, as and when you need.
Another benefit of Customised Modularity is its ability to integrate additional spaces with existing studios. This allows temporary modules to connect with the designers' studios, creating personalised exhibition spaces which transits smoothly and immediately with their studios.
Interact with artists and their studios.
Beyond superficial identity.
Using Liquid Crystal Film technology, the facade opacity of each studio is triggered by the user's social network keytags such as #workshops or #exhibition. The aesthetic display of user activity allows artists to personalise and differentiate from other studios.
Creating an informed network.
Sensors embedded in the facade detect the behaviour of adjacent facades and creates a network link between similar studio activity. Facade opacity at the base row forms a linear gradient, directing visitors to similar studio activities, yet still non disruptive to the artists.
Coexisting harmoniously.
Evolve and adapt.
Adapt to neighbouring projects.
Customised Modularity also adapts to Modular Customisation, a neighbouring interactive design aimed to increase visitor/building interaction. Customised Modularity becomes a fully dynamic automaton, communicating and interfacing with the interactive design.
