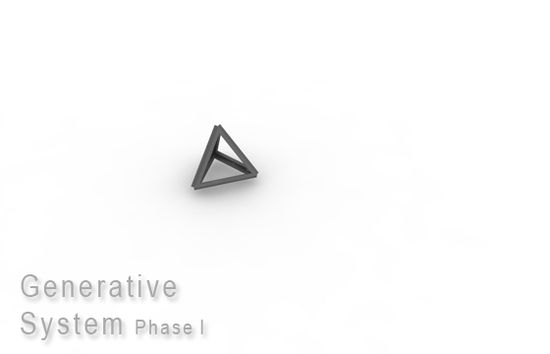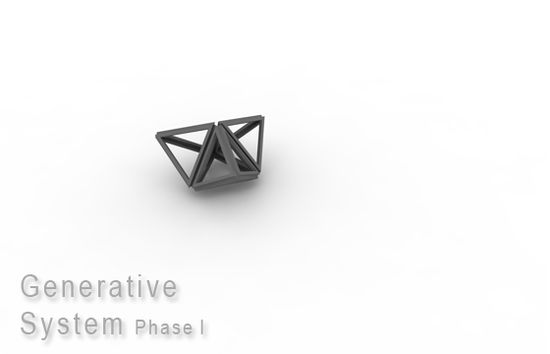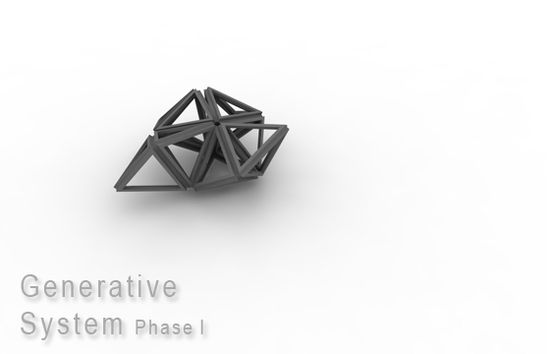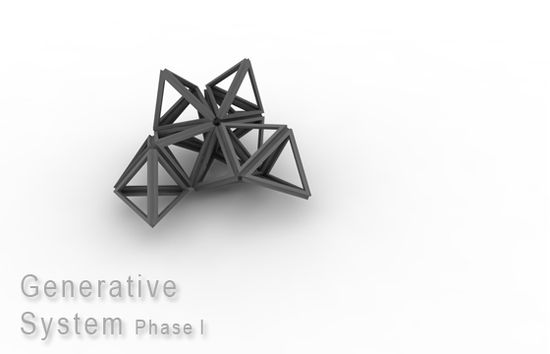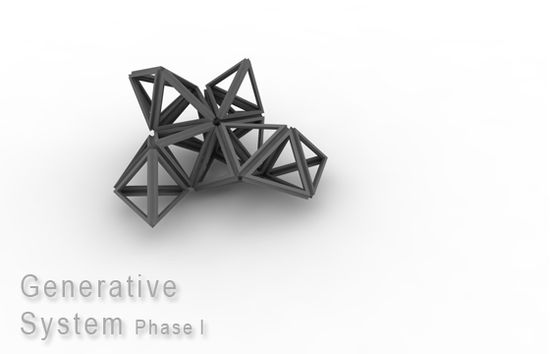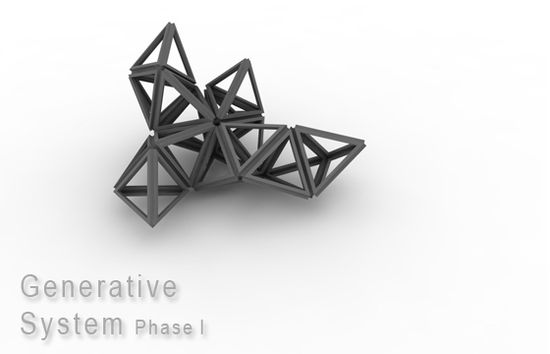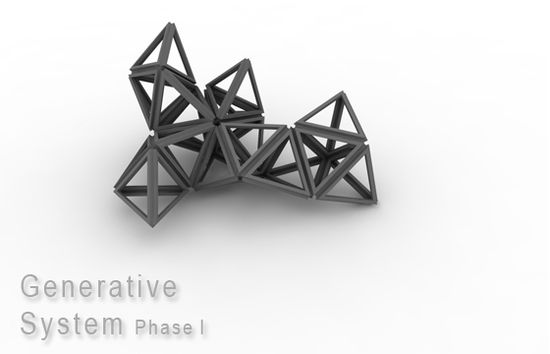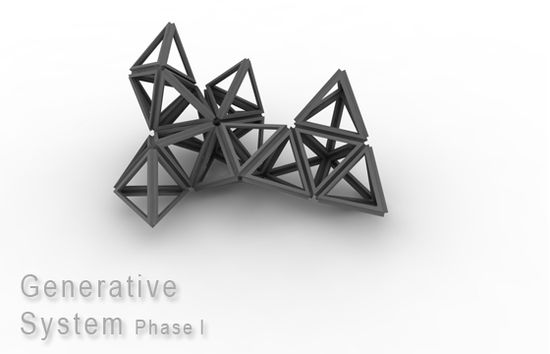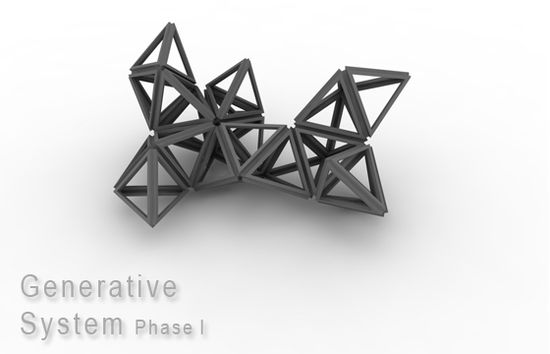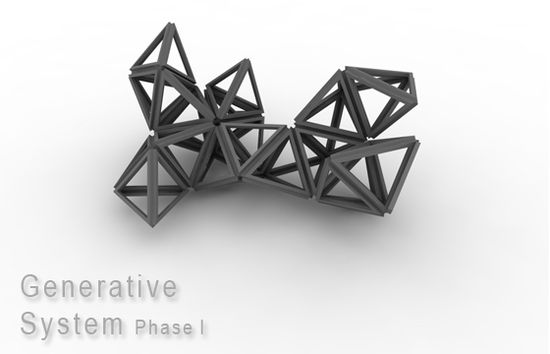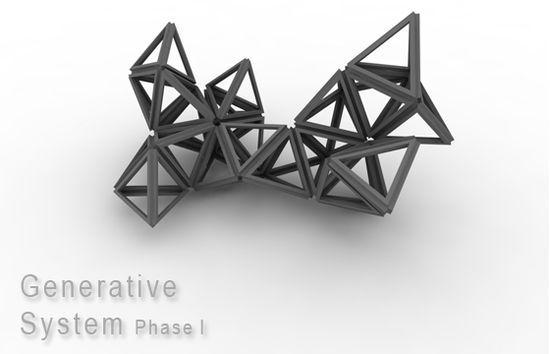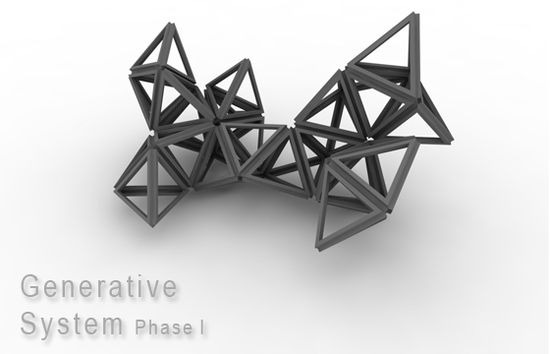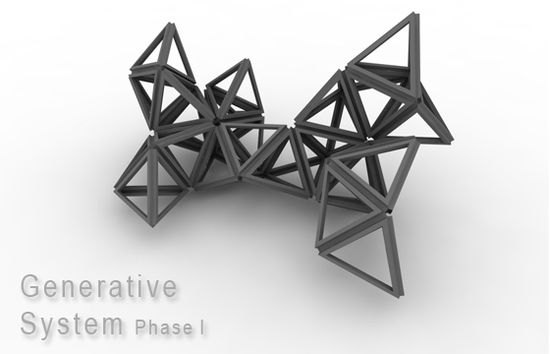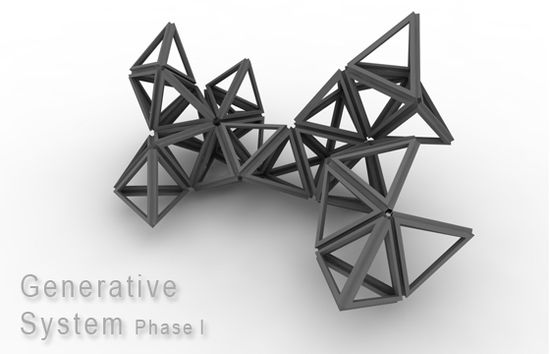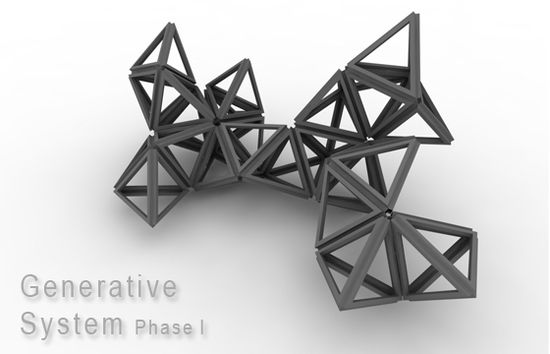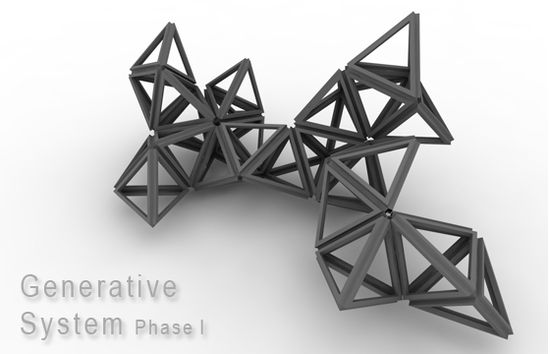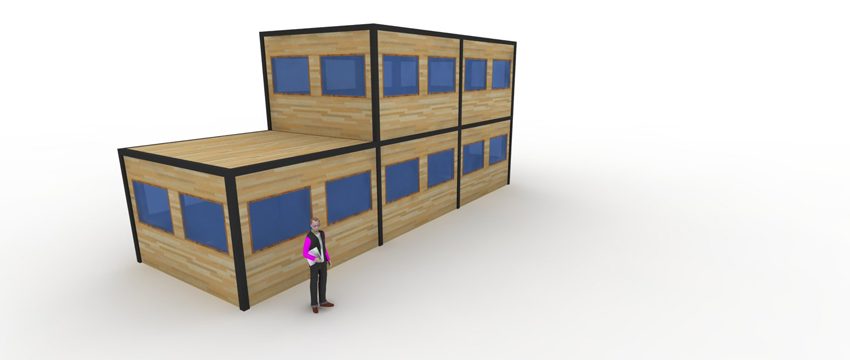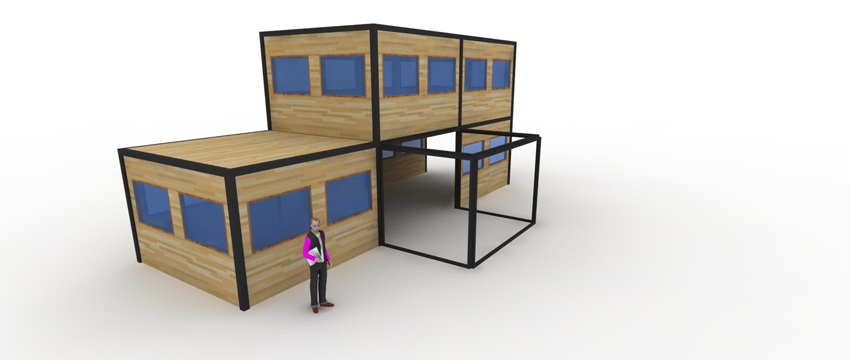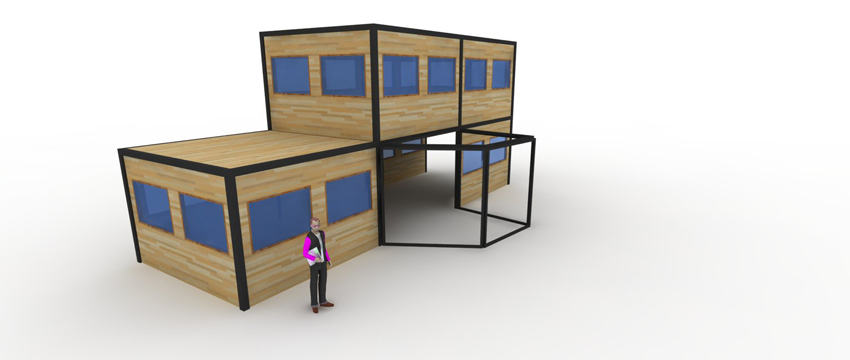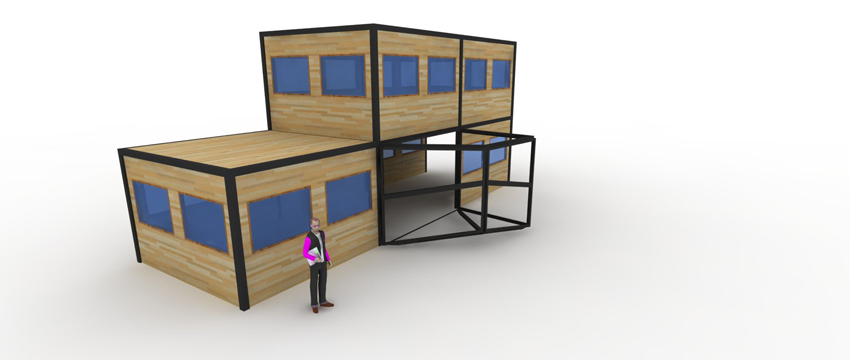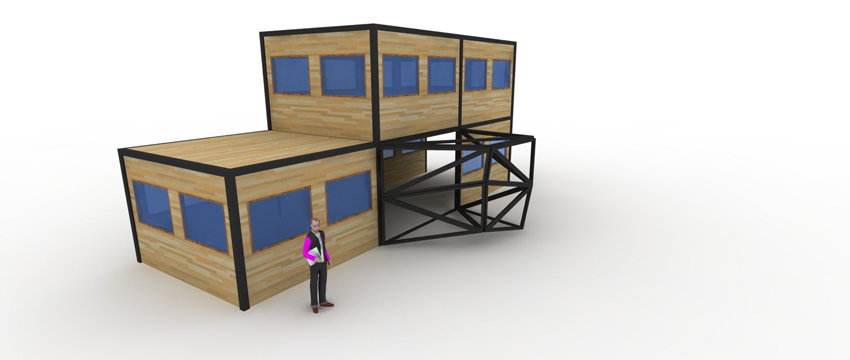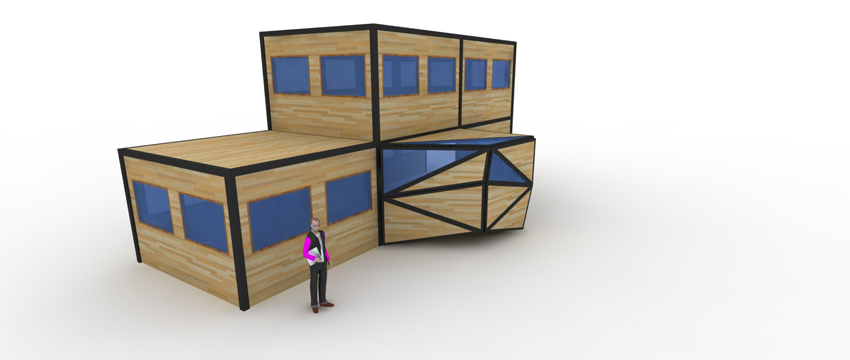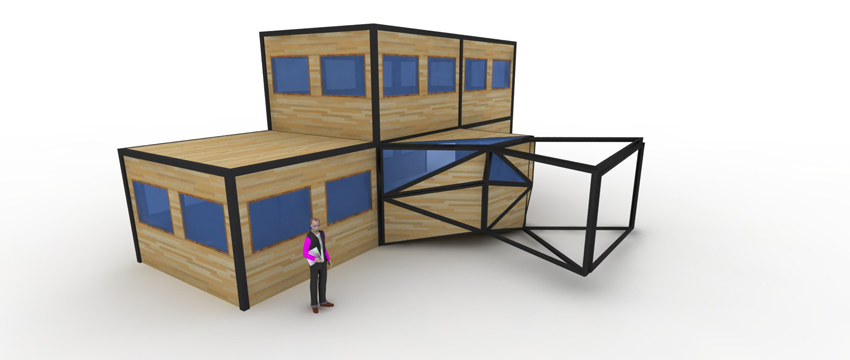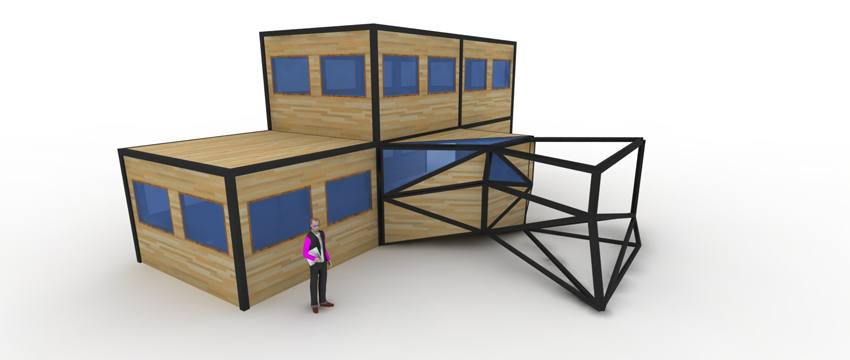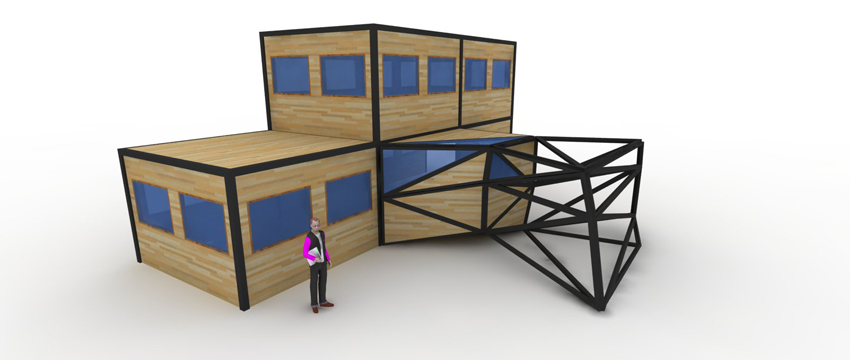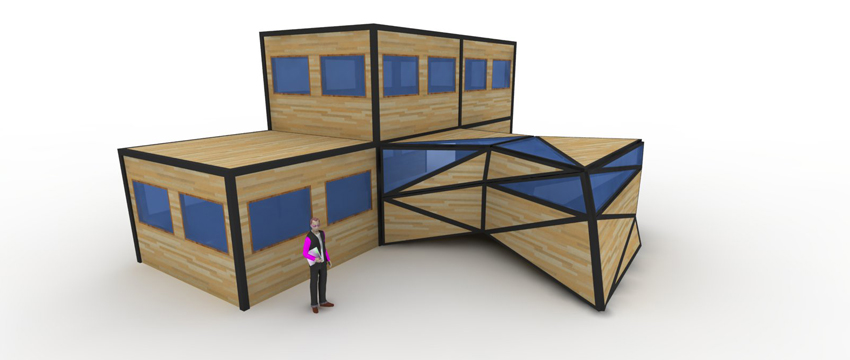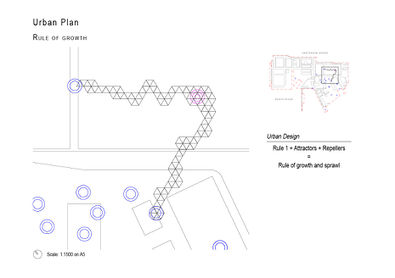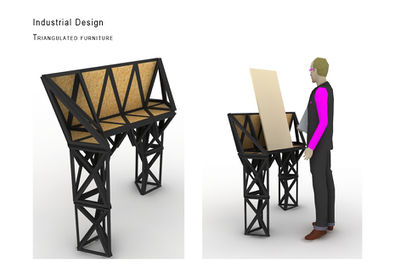project12:Frontpage
| Line 69: | Line 69: | ||
<!-- end top block --></div> | <!-- end top block --></div> | ||
| − | <html><hr><hr><a name=" | + | <html><hr><hr><a name="1"><font color="#1982D1" size="4">ProtoTag Collection - Projects</font></a><hr><hr></html> |
<!-- start top block --><div style="width: 850px; height: 115px; margin: 0; margin-top: 10px;"> | <!-- start top block --><div style="width: 850px; height: 115px; margin: 0; margin-top: 10px;"> | ||
| Line 96: | Line 96: | ||
<!-- end top block --></div> | <!-- end top block --></div> | ||
| − | <html><hr><hr><a name=" | + | <html><hr><hr><a name="2"><font color="#1982D1" size="4">ProtoTag Collection - Objects</font></a><hr><hr></html> |
<!-- start top block --><div style="width: 850px; height: 115px; margin: 0;"> | <!-- start top block --><div style="width: 850px; height: 115px; margin: 0;"> | ||
| Line 141: | Line 141: | ||
<!-- end top block --></div> | <!-- end top block --></div> | ||
| − | <html><hr><hr><a name=" | + | <html><hr><hr><a name="3"><font color="#1982D1" size="4">ProtoTag Collection - People</font></a><hr><hr></html> |
<!-- start top block --><div style="width: 850px; height: 115px; margin: 0;"> | <!-- start top block --><div style="width: 850px; height: 115px; margin: 0;"> | ||
| Line 161: | Line 161: | ||
<!-- end top block --></div> | <!-- end top block --></div> | ||
| − | <html><hr><hr><a name=" | + | <html><hr><hr><a name="4"><font color="#1982D1" size="4">Architectural Concept</font></a><hr><hr></html> |
<!-- start front image column--> <div style="float:left; width: 850px; height: 360px"> | <!-- start front image column--> <div style="float:left; width: 850px; height: 360px"> | ||
| Line 180: | Line 180: | ||
<!-- end front image column--></div> | <!-- end front image column--></div> | ||
| − | <html><hr><hr><a name=" | + | <html><hr><hr><a name="5"><font color="#1982D1" size="4">Urban Plan and Industrial Design Application</font></a><hr><hr></html> |
<div style="width:850px; height:290px; margin-top:10px; padding: 0px; align:center;"> | <div style="width:850px; height:290px; margin-top:10px; padding: 0px; align:center;"> | ||
| Line 190: | Line 190: | ||
</div> | </div> | ||
</div> | </div> | ||
| − | <html><hr><hr><a name=" | + | <html><hr><hr><a name="6"><font color="#1982D1" size="4">General Description of NDSM Wharf</font></a><hr><hr></html> |
The general public knows the location thanks to its <font color="#1982D1">festivals</font>. In the summertime, they take the ferry for a ten-minute trip over the water to enjoy the Over het IJ Festival, or the technoculture festival, Robodock. The location is eminently suited to such <font color="#1982D1">large-scale, outdoor events</font>. There are plans to use the slipway for summer concerts by the legendary rock venue, the Paradiso. | The general public knows the location thanks to its <font color="#1982D1">festivals</font>. In the summertime, they take the ferry for a ten-minute trip over the water to enjoy the Over het IJ Festival, or the technoculture festival, Robodock. The location is eminently suited to such <font color="#1982D1">large-scale, outdoor events</font>. There are plans to use the slipway for summer concerts by the legendary rock venue, the Paradiso. | ||
Revision as of 04:04, 19 March 2012
ProtoTag Collection - Projects
ProtoTag Collection - Objects
ProtoTag Collection - People
Architectural Concept
Urban Plan and Industrial Design Application
General Description of NDSM Wharf
The general public knows the location thanks to its festivals. In the summertime, they take the ferry for a ten-minute trip over the water to enjoy the Over het IJ Festival, or the technoculture festival, Robodock. The location is eminently suited to such large-scale, outdoor events. There are plans to use the slipway for summer concerts by the legendary rock venue, the Paradiso.
Eight years ago, the local council of North Amsterdam still had no idea regarding the future destiny of the industrial heritage site. A group of artists, theatre people, skaters and architects came up with a plan to make the former dock and shipyard the largest cultural incubator in the Netherlands. A foundation was set up, Kinetisch Noord (‘Kinetic North’), to realise affordable working spaces and workshops in close cooperation with tenants, in the form of basic, unfinished spaces that the tenants can finish themselves. The subsidised spaces are intended for artists and starting entrepreneurs in the creative sector. After a certain amount of time, they must progress to other locations in Amsterdam or to the more expensive and luxurious spaces of developers in the NDSM area itself.
Spread over the different halls and warehouses, the 250 local artists form a nucleus for underground culture. They are active in the fields of visual arts, design, theatre, film, media and architecture. There is an inventor, Eibert Draisma, and craftsmen including coppersmiths and metal workers, but there are also, for example, people like industrial designer Wouter Konings, whose projects have included created retail shelving for Nike.
The NDSM docks will be further developed in the future as an international centre for the creative industries. With the local council, NDSM residents and developers are making plans for the further growth of the area, to promote it more extensively and place it even more firmly on the map as a podium for art, culture and media.
// Taken from Creative Amsterdam, NDSM Docks




