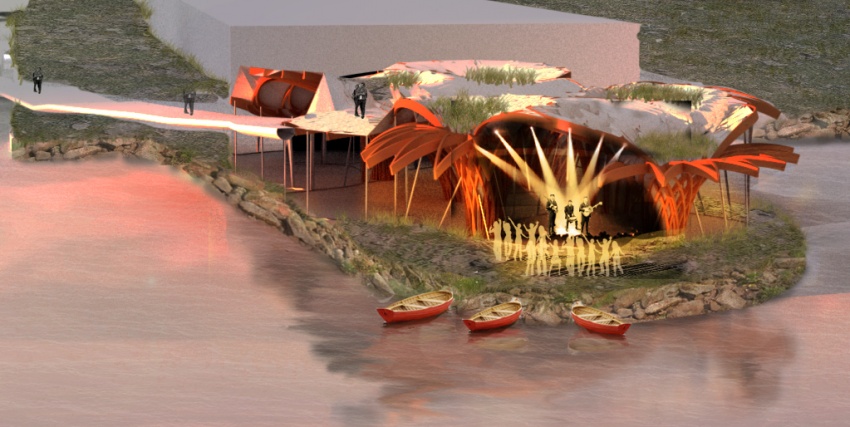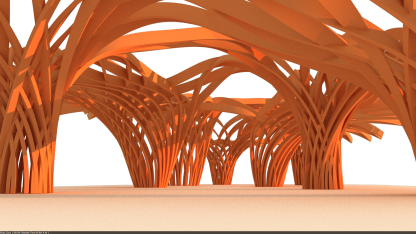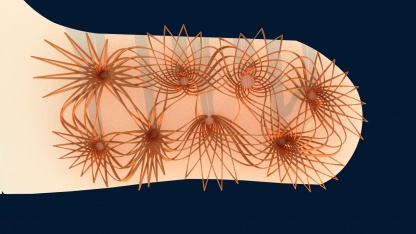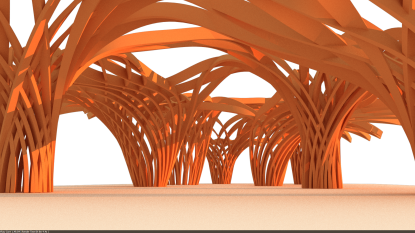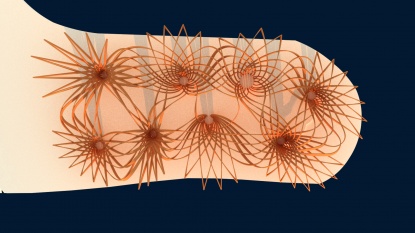project11:Response
From Msc1
(Difference between revisions)
| Line 20: | Line 20: | ||
[[File:Structure_explained.png|850px]] | [[File:Structure_explained.png|850px]] | ||
| + | <div style="float:left; width: 415px; height: 300px; padding-top:10px;"> | ||
[[File:Project10_Structure_below.png|416px]] | [[File:Project10_Structure_below.png|416px]] | ||
[[File:Project10_Structure_above.jpg|416px]] | [[File:Project10_Structure_above.jpg|416px]] | ||
Revision as of 08:53, 29 June 2012
INSPIRE ME 2 CHANGE
STRUCTURE
Automates and connects with others.
