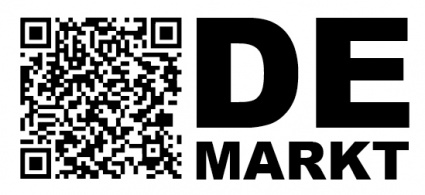project08:Project
The archetype of a dynamic retail space is manifested in the form of single ‘unit.’ This unit is designed in the smallest practical dimension – 2m x 4m x 4m. In turn, the notion of the unit is then overlayed over the entire site in a 2m x 4m grid. Both new and existing conditions act as a driver for giving the landscape form outside of the two dimensional plane. The landscape responds to these requirements via vertical distortion of the grid and contouring of the plane.
INSERT SLIDE
SITE GRAPHIC
To the north De Markt will meet the existing road and merge with the landscape of the NDSM Centre. At the North East corner, the existing entrance to the MTV offices at ground level. The North West corner establishes a connection with Media Lab through a seamless integration of the landscape and interior at a raised height. To the south the landscape must exist below the dynamic surface of Quake/X. In this way the landscape typology of De Markt is fixed, ensuring relevance within its existing and new context.
