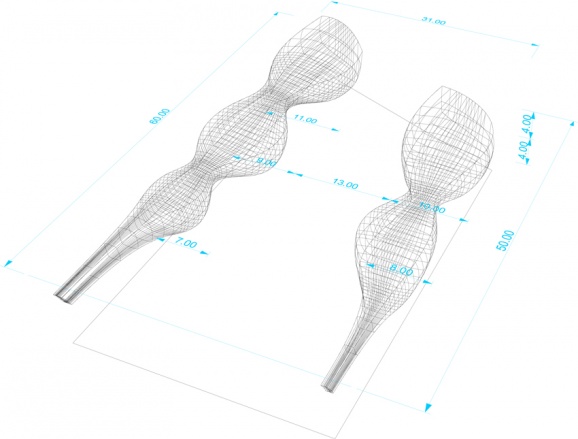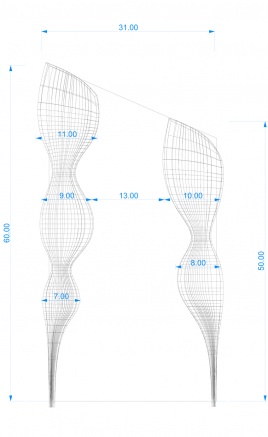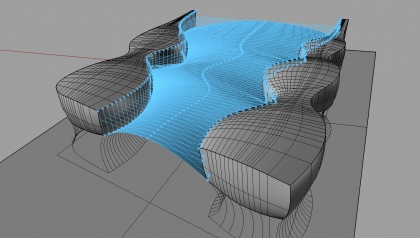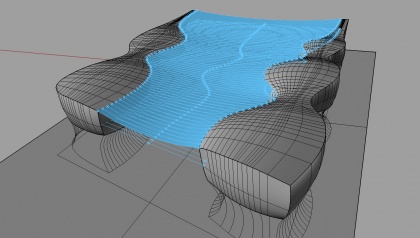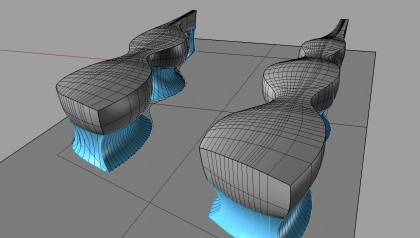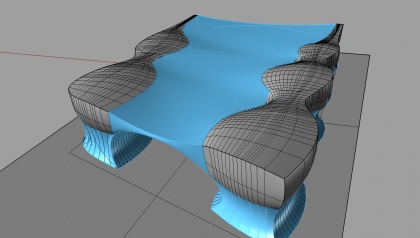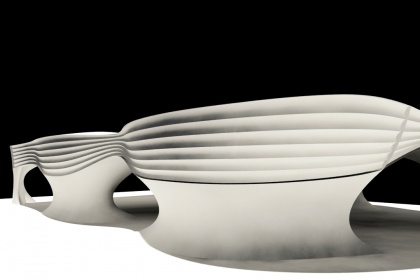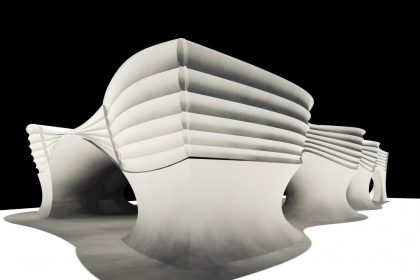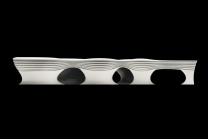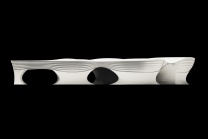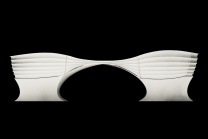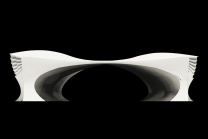project03:Prototype
Contents |
ProtoType
In the process of turning the concept into an actual design, the first step is to define the geometry. This geometry, rather than innovative and attractive, must be usabe and architecturally well designed. Here the concept of the architectural design is to hold some spaces among a bigger form. What is needed to be designed not so much by computation are these spaces, since they are studio, office, exhibition etc spaces and need more accurate architectural considerations. They will be hold by surfaces to make the whole design.
So the first step is to make the rules which shape the geometry (formal rules which are applied in digital design process). Here the first defined space (geometry) has to be turned to the overall object.
The next step is to bring the interactivity to the geometry which will happen in the general lighting system (generally on the roof structure), lighting which responds to the sound of its environment. As the project is a Multifunctional space, in different times of the day or year different activities happens there. The idea is to make the project sensitive to what happens there.
Formation
The first geometry representing the spaces. Elevated 4 meters from ground and formed on 4 meters high spaces (though not consistent).
The processes which connect the geometries to each other, which will be the roof structure of the area. The smoothness of this curve roof has been generated by software.
Connection
Sound Resposive Lighting
-Examples of lighting systems and intefaces
