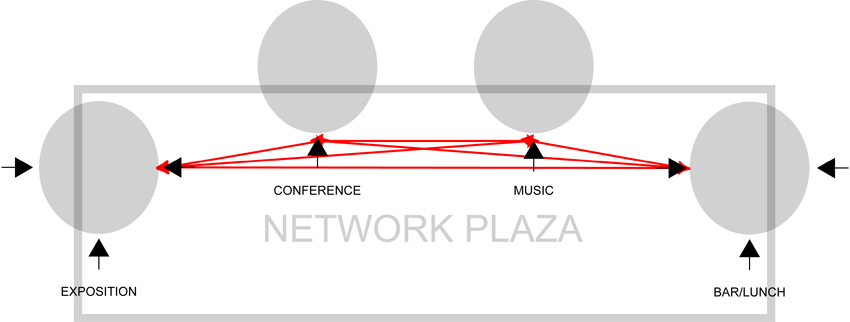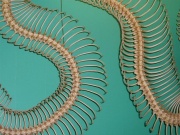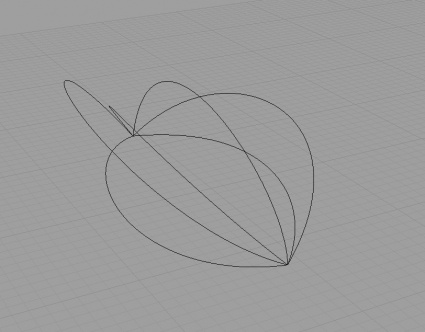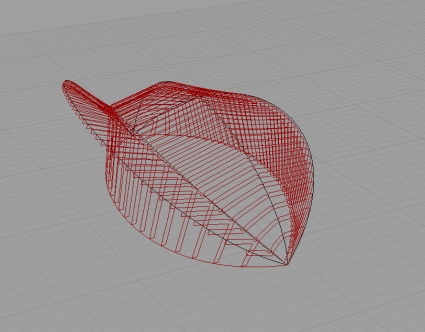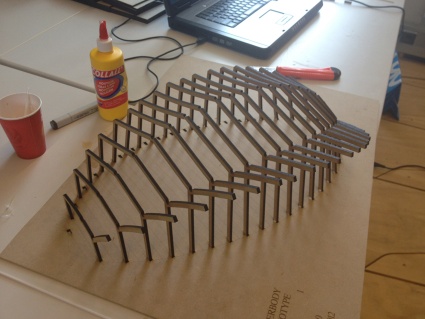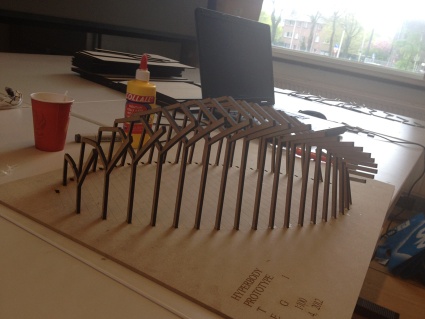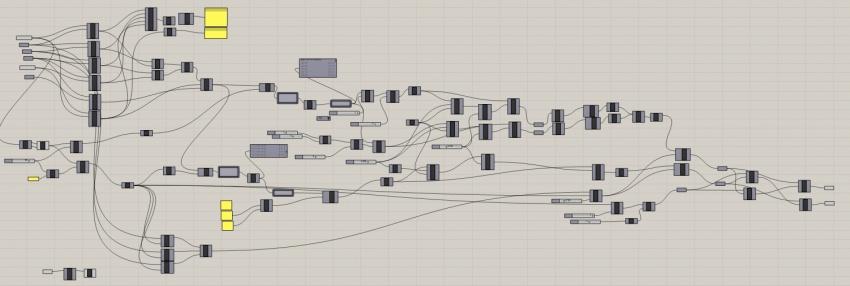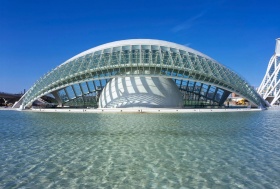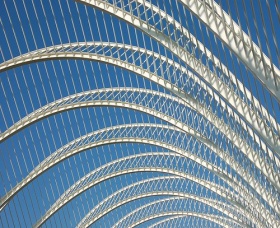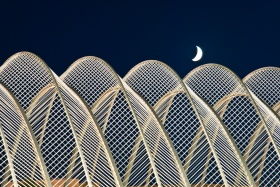project02:Prototype
Configuration
The configuration of the bubbles is again based on functionality. Each function has specific needs for access. The bar and exhibition space will be very open and therefore have entrances on three sides. The conference and music centre only need one public entrance. In order for interaction to take place, this will be the configuration of the bubbles:
In this configuration, the most closed bubbles are in the middle with their entrances to the central plaza. The open bubbles are on each sides, opened towards the network plaza and the surrounding park, thus attracting people from every direction.
Structure & Construction
The idea has always been to create four bubbles within one system. Now the time has come to develop the system. Words like ecosystem and ecology came to mind whilst looking for a structural language. The source of inspiration therefore comes from the natural world. The skeleton of the snake is very remarkable: the snake is extremely strong but also extremely flexible. Its body curves and bends in almost every direction. This idea fits the concept of the bubbles: one system, but each one slightly different.
You can see here that the shape is defined by 5 splines. Two splines define the floor plan and three splines (or spines) define the actual shape in 3D. A 6th spline defines the canopy, shading the entrance of this test model. The ribs between the spines provide structural stability and an architectural language.
These are photo's of the first prototype. It's only half finished: only the structural ribs are in place.
In the grasshopper file, the splines and the ribs can be modified to provide a variety of design options. The plan is to generate three bodies shaped for their function.
From concept to Architecture - references
When thinking of bare bone and skeletons in architecture, the works of Calatrava come to mind. His work is very inspirational for this project. There's a lot of repetition but it never gets boring due to the artistic expression of the construction and the strong details.

