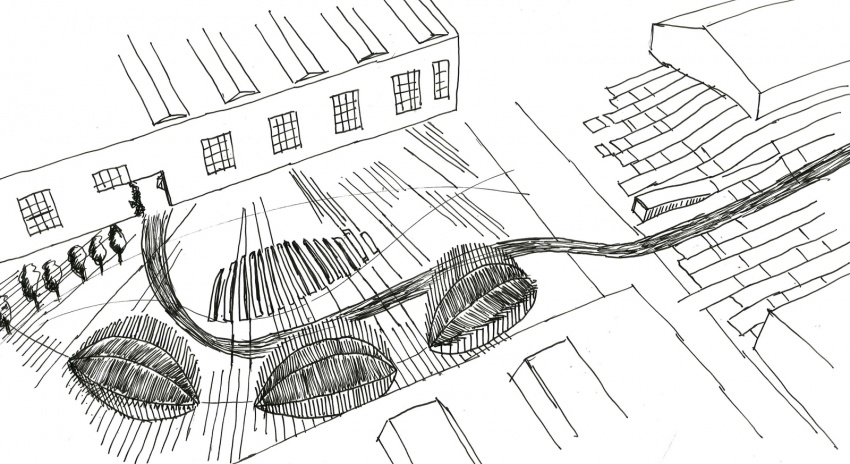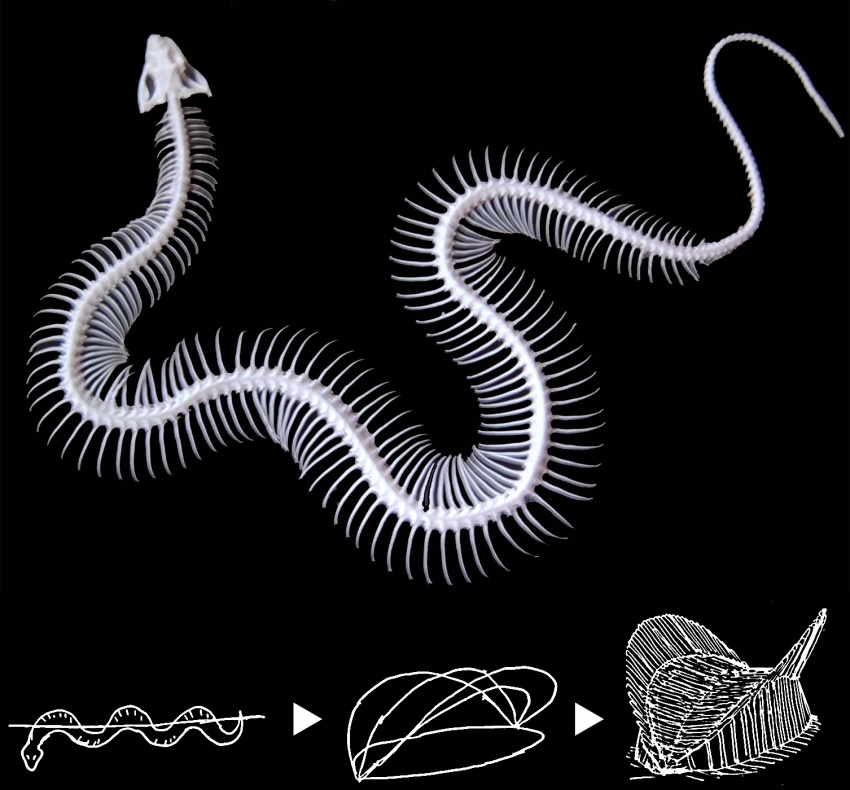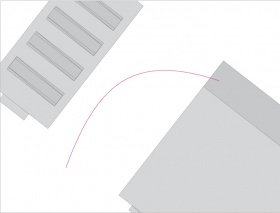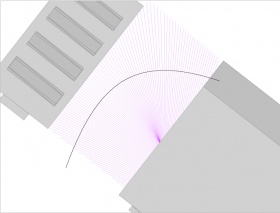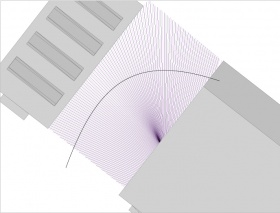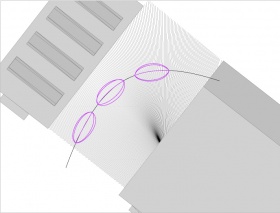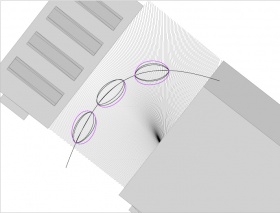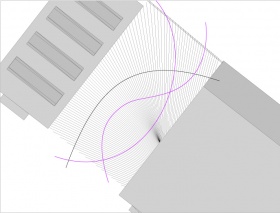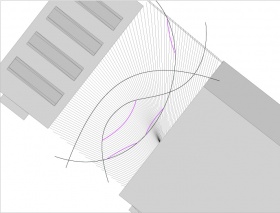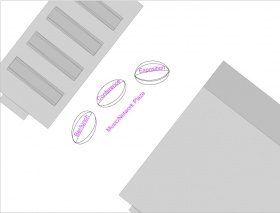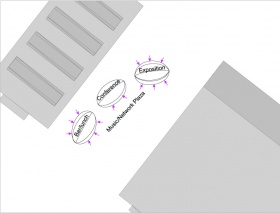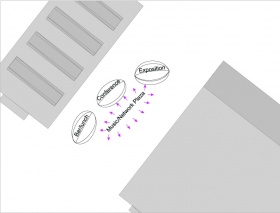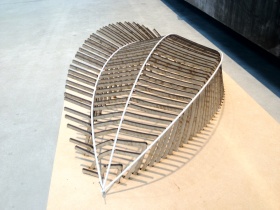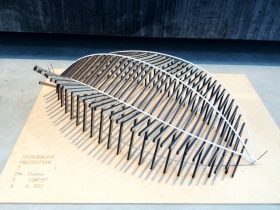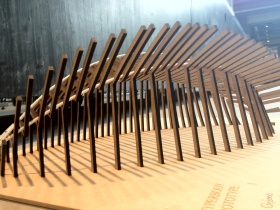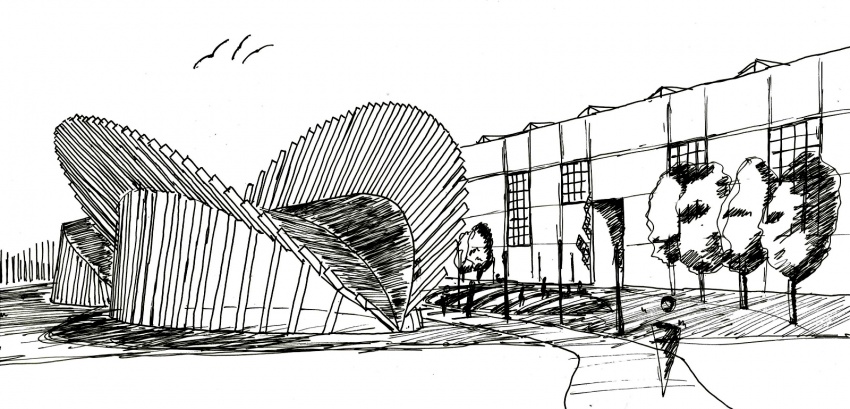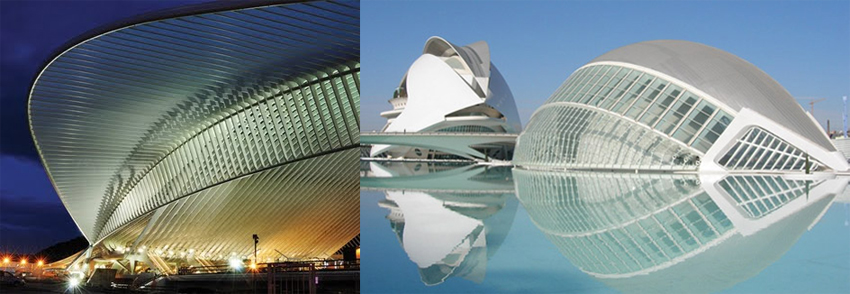project02:Prototype
| (37 intermediate revisions by one user not shown) | |||
| Line 1: | Line 1: | ||
| − | + | [[File:Project02_balk.jpeg|850px]] | |
=Recap from Phase 1= | =Recap from Phase 1= | ||
| − | The | + | The original idea in the 'Challenge' phase was to create 4 bubbles shaped for their function, set in a landscape. This idea has been altered and shaped in this phase. |
| − | + | ||
| + | A main difference is the elimination of 1 bubble (music/theatre) to allow more space for the bubbles left. There is still room for an open air fucntion, but it will now need to take place in the landscape outdoors. | ||
| + | |||
| + | Another difference is that the bubbles are no longer bubbles but bodies. This has to do with the new architectural language (more of that below). | ||
| + | |||
| + | The landscape now has a more prominent function and look. Key is the large centrally located sitting hill. | ||
=Connections= | =Connections= | ||
| − | The project's main connections are with Project 12 (Linus) and Project 08 (Akshay). | + | [[File:Project02_connection.jpeg|850px]] |
| + | |||
| + | The project's main connections are with [http://prototag.hyperbody.nl/prototag.php?id=uDHNF8MhEYTtX5WM8h6DjQ '''Project 12'''] (Linus) and [http://prototag.hyperbody.nl/prototag.php?id=3BLMOthDe3TR1nMOpPa3KA '''Project 08'''] (Akshay). | ||
| − | Connection with Project 08: | + | ''Connection with Project 08:'' |
- Extension of the landscape | - Extension of the landscape | ||
| Line 18: | Line 25: | ||
- Both are projects attracting people to NDSM | - Both are projects attracting people to NDSM | ||
| + | - Extend main path and connect to Linus | ||
| − | Connection with Project 12: | + | |
| + | ''Connection with Project 12:'' | ||
- Project 12 creates studio space, this project creates exhibition space, so there's a functional connection. | - Project 12 creates studio space, this project creates exhibition space, so there's a functional connection. | ||
| + | |||
- Both projects use the park created for leisure. | - Both projects use the park created for leisure. | ||
| − | + | - Connect Linus through landscape to Akshay's project. | |
| + | The connection becomes visible when looking at the main footpath from the Markt to the Kunststad, through the main park along the bodies. | ||
| + | |||
| + | |||
| + | ''Other connections:'' | ||
| + | |||
| + | - [http://prototag.hyperbody.nl/prototag.php?id=pKe6cQeLD7QxknzYp13UIA '''Abandoned warehouse'''] This warehouse borders the park in the west. It is empty now but will be turned into an apartment building. This will ensure activities throughout the whole day and more people to create an energetic and bustling environment. | ||
| + | |||
| + | - [http://prototag.hyperbody.nl/prototag.php?id=C2GeLEhw0tQBCIAUABfX0w '''The Kunststad'''] The project is strongly related to the Kunststad, functionally and physically. More on that can be read [[project02:concept_functions|'''here''']] . | ||
| + | |||
| + | = Inspiration= | ||
| + | |||
| + | [[File:project02_conceptslang.jpeg|850px]] | ||
=Architectural concept= | =Architectural concept= | ||
The snake skeleton inspires me in multiple ways. It's extremely flexible and able to take on every shape, but uses a very simple repetitive system, based on a central spine and ribs perpendicular to that spine. This extreme flexibility combined with a very simple repetitive system is the key to the underlying system of the project. | The snake skeleton inspires me in multiple ways. It's extremely flexible and able to take on every shape, but uses a very simple repetitive system, based on a central spine and ribs perpendicular to that spine. This extreme flexibility combined with a very simple repetitive system is the key to the underlying system of the project. | ||
Another intriguing part about the snake skeleton is the interlocking of the different elements. Each vertebra is the same and locks seamlessly into the next one. This principle is something I would like to apply. | Another intriguing part about the snake skeleton is the interlocking of the different elements. Each vertebra is the same and locks seamlessly into the next one. This principle is something I would like to apply. | ||
| + | |||
| + | |||
| + | [[File:project02_powerlijn.jpeg|280px]][[File:project02_hoofdstructuur.jpeg|280px]][[File:project02_secundairestructuur.jpeg|280px]] | ||
The project is built up in a straightforward way. First comes the Spine. This is the 'powerline' of the project, guiding the bodies and visitors. | The project is built up in a straightforward way. First comes the Spine. This is the 'powerline' of the project, guiding the bodies and visitors. | ||
| − | Perpendicular to the Spine come the Ribs. There are | + | Perpendicular to the Spine come the Ribs. There are two sets of 101 ribs, so 202 in total. The first set determines the main construction of the bodies. The second set determines the secondary construction of the construction. The ribs are the guidelines for the design of the landscape and determine the location and shape of fencing, furnishing and other forms of landscaping. |
| − | The Bodies are the architectural elements. They house the three main functions of the project and provide the indoor spaces. The bodies are defined by 5 curves, designed (top-down) and shaped for their function. The curves have the same start- and | + | [[File:project02_bodies.jpeg|280px]][[File:project02_canopies.jpeg|280px]] |
| + | |||
| + | The Bodies are the architectural elements. They house the three main functions of the project and provide the indoor spaces. The bodies are defined by 5 curves, designed (top-down) and shaped for their function. The curves have the same start- and endpoints which are located on the main Spine. | ||
The Canopies are an important part of the architectural expression of the project. They provide shading so the lower part of the bodies can be fully glazed for maximum transparancy. | The Canopies are an important part of the architectural expression of the project. They provide shading so the lower part of the bodies can be fully glazed for maximum transparancy. | ||
| − | |||
| − | |||
| − | |||
| − | + | [[File:project02_secundairepowerlijnen.jpeg|280px]][[File:project02_elementen.jpeg|280px]] | |
| − | + | The Landscape defines the entire project. Two secondary power lines are added to create diversity and generate a system for the park elements. The main element in the landscape is the 'Network Plaza'. It is the centrally located sitting hill (outdoor) and meant for every type of visitor of NDSM: Artists, employees, visitors, tourists, inhabitants etc. It will be the place to have lunch (maybe a nice take-away from the lunchroom) or just a smoke break from working at MTV, Linus's studio's or wherever. Its outline is based on the secondary power lines and the Ribs generated by the main power line. | |
| + | Smaller elements are bodies of water and lines of trees that refer to the history of NDSM and are also based on the system of secondary power lines and main ribs. | ||
| − | + | I have to add that the landscape system is still conceptual - I am aware that the secondary power lines and elements need more attention and reason behind them. | |
| + | =Functionality= | ||
| + | Function has always been very important in the project. I want the project to be something that would actually work in the 'real' world. | ||
| + | There are four functions defined in the project: | ||
| − | + | - Exhibition space | |
| − | + | - Bar/lunch room | |
| − | + | - Conference space | |
| − | + | - Network Plaza. | |
| − | + | [[File:project02_functies.jpeg|280px]][[File:project02_P_entrees.jpeg|280px]][[File:project02_extrees.jpeg|280px]] | |
| − | + | A broader description can be found [[project02:concept_functions|'''here''']] . | |
| − | + | =Prototype= | |
| − | + | ||
| + | FINAL PROTOTYPE | ||
| + | [[File:project02_maq2.jpeg|280px]][[File:project02_maq3.jpeg|280px]][[File:project02_maq5.jpeg|280px]] | ||
| + | What I have learned: | ||
| + | - I should pay attention to the splines - having only the ribs gives the wrong association. | ||
| + | - Two canopies are better looking than one. | ||
| + | - The secondary construction is extremely important to the overall look of the building. | ||
| − | + | - I need to create 1 system for 3 bodies, not develop each body separately. | |
| − | + | - The landscape is maybe even more important for the design than the bodies. | |
| − | [[ | + | For earlier prototypes click [[project02:prototypes|'''here''']] |
| − | |||
| − | + | =Images= | |
| − | + | [[File:project02_perspectief1.jpeg|850px]] | |
| − | = | + | =References= |
When thinking of bare bone and skeletons in architecture, the works of Calatrava come to mind. His work is very inspirational for this project. There's a lot of repetition but it never gets boring due to the artistic expression of the construction and the strong details. | When thinking of bare bone and skeletons in architecture, the works of Calatrava come to mind. His work is very inspirational for this project. There's a lot of repetition but it never gets boring due to the artistic expression of the construction and the strong details. | ||
| − | [[File: | + | [[File:project02_referentiecala.jpeg|850px]] \ |
Latest revision as of 13:04, 10 May 2012
Contents |
Recap from Phase 1
The original idea in the 'Challenge' phase was to create 4 bubbles shaped for their function, set in a landscape. This idea has been altered and shaped in this phase.
A main difference is the elimination of 1 bubble (music/theatre) to allow more space for the bubbles left. There is still room for an open air fucntion, but it will now need to take place in the landscape outdoors.
Another difference is that the bubbles are no longer bubbles but bodies. This has to do with the new architectural language (more of that below).
The landscape now has a more prominent function and look. Key is the large centrally located sitting hill.
Connections
The project's main connections are with Project 12 (Linus) and Project 08 (Akshay).
Connection with Project 08:
- Extension of the landscape
- Both are projects attracting people to NDSM
- Extend main path and connect to Linus
Connection with Project 12:
- Project 12 creates studio space, this project creates exhibition space, so there's a functional connection.
- Both projects use the park created for leisure.
- Connect Linus through landscape to Akshay's project.
The connection becomes visible when looking at the main footpath from the Markt to the Kunststad, through the main park along the bodies.
Other connections:
- Abandoned warehouse This warehouse borders the park in the west. It is empty now but will be turned into an apartment building. This will ensure activities throughout the whole day and more people to create an energetic and bustling environment.
- The Kunststad The project is strongly related to the Kunststad, functionally and physically. More on that can be read here .
Inspiration
Architectural concept
The snake skeleton inspires me in multiple ways. It's extremely flexible and able to take on every shape, but uses a very simple repetitive system, based on a central spine and ribs perpendicular to that spine. This extreme flexibility combined with a very simple repetitive system is the key to the underlying system of the project. Another intriguing part about the snake skeleton is the interlocking of the different elements. Each vertebra is the same and locks seamlessly into the next one. This principle is something I would like to apply.
The project is built up in a straightforward way. First comes the Spine. This is the 'powerline' of the project, guiding the bodies and visitors.
Perpendicular to the Spine come the Ribs. There are two sets of 101 ribs, so 202 in total. The first set determines the main construction of the bodies. The second set determines the secondary construction of the construction. The ribs are the guidelines for the design of the landscape and determine the location and shape of fencing, furnishing and other forms of landscaping.
The Bodies are the architectural elements. They house the three main functions of the project and provide the indoor spaces. The bodies are defined by 5 curves, designed (top-down) and shaped for their function. The curves have the same start- and endpoints which are located on the main Spine.
The Canopies are an important part of the architectural expression of the project. They provide shading so the lower part of the bodies can be fully glazed for maximum transparancy.
The Landscape defines the entire project. Two secondary power lines are added to create diversity and generate a system for the park elements. The main element in the landscape is the 'Network Plaza'. It is the centrally located sitting hill (outdoor) and meant for every type of visitor of NDSM: Artists, employees, visitors, tourists, inhabitants etc. It will be the place to have lunch (maybe a nice take-away from the lunchroom) or just a smoke break from working at MTV, Linus's studio's or wherever. Its outline is based on the secondary power lines and the Ribs generated by the main power line. Smaller elements are bodies of water and lines of trees that refer to the history of NDSM and are also based on the system of secondary power lines and main ribs.
I have to add that the landscape system is still conceptual - I am aware that the secondary power lines and elements need more attention and reason behind them.
Functionality
Function has always been very important in the project. I want the project to be something that would actually work in the 'real' world. There are four functions defined in the project:
- Exhibition space
- Bar/lunch room
- Conference space
- Network Plaza.
A broader description can be found here .
Prototype
FINAL PROTOTYPE
What I have learned:
- I should pay attention to the splines - having only the ribs gives the wrong association.
- Two canopies are better looking than one.
- The secondary construction is extremely important to the overall look of the building.
- I need to create 1 system for 3 bodies, not develop each body separately.
- The landscape is maybe even more important for the design than the bodies.
For earlier prototypes click here
Images
References
When thinking of bare bone and skeletons in architecture, the works of Calatrava come to mind. His work is very inspirational for this project. There's a lot of repetition but it never gets boring due to the artistic expression of the construction and the strong details.

