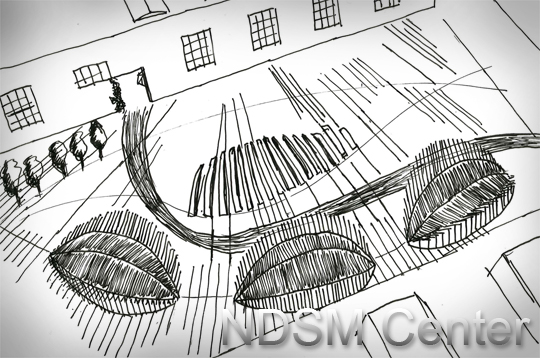project02:Frontpage
| Line 44: | Line 44: | ||
| − | = | + | =Summary= |
| − | + | Based on research at the NDSM location, three key functions are defined as very necessary at the location. These functions are: ''catering, conference space and exhibition space''. Also, there is an incredible need for ''interaction'' between different groups of people at NDSM. At the moment, there’s a lack of transparency, cohesion and connectivity which needs to be solved by creating some sort of central meeting place, a place that everyone at NDSM can identify themselves with. | |
| + | The three functions are each put in separate ‘bodies’, as a snake crawling through the landscape. In the center of the bend defined by the snake, an interactive ‘network plaza’ is created: A large outdoor sitting hill, with its orientation towards the three bodies. This will become the center for interaction. | ||
| + | Each body has a different target group, and is extremely transparent and accessible. This means that everyone can see what is happening at NDSM: its creativity and spirit is no longer hidden behind high brick walls. | ||
| + | The inspiration for construction and architectural expression is a snake’s skeleton, because its extremely flexibility within one simple system. The snake defines the surrounding landscape and the construction of the bodies with ribs perpendicular to its spine. | ||
| − | + | =Connections= | |
| − | + | =Gallery= | |
| − | + | ||
| − | + | ||
| − | + | ||
<!-- don't display page title on the top of the wiki-->__NOTITLE__ | <!-- don't display page title on the top of the wiki-->__NOTITLE__ | ||
Revision as of 15:02, 27 June 2012
author:Eric Geboers
Contents |
NDSM Center
Summary
Based on research at the NDSM location, three key functions are defined as very necessary at the location. These functions are: catering, conference space and exhibition space. Also, there is an incredible need for interaction between different groups of people at NDSM. At the moment, there’s a lack of transparency, cohesion and connectivity which needs to be solved by creating some sort of central meeting place, a place that everyone at NDSM can identify themselves with. The three functions are each put in separate ‘bodies’, as a snake crawling through the landscape. In the center of the bend defined by the snake, an interactive ‘network plaza’ is created: A large outdoor sitting hill, with its orientation towards the three bodies. This will become the center for interaction. Each body has a different target group, and is extremely transparent and accessible. This means that everyone can see what is happening at NDSM: its creativity and spirit is no longer hidden behind high brick walls. The inspiration for construction and architectural expression is a snake’s skeleton, because its extremely flexibility within one simple system. The snake defines the surrounding landscape and the construction of the bodies with ribs perpendicular to its spine.
