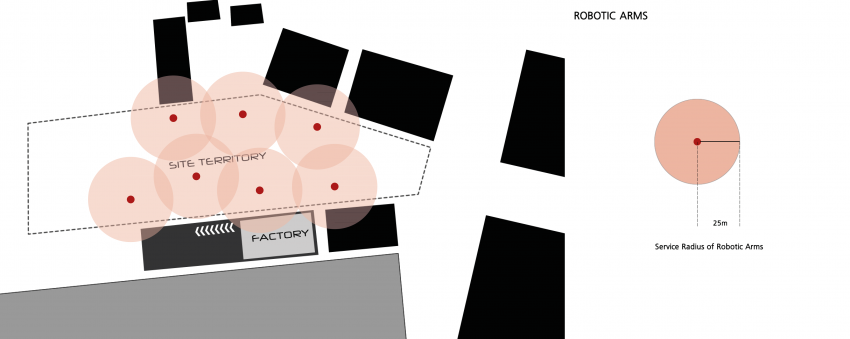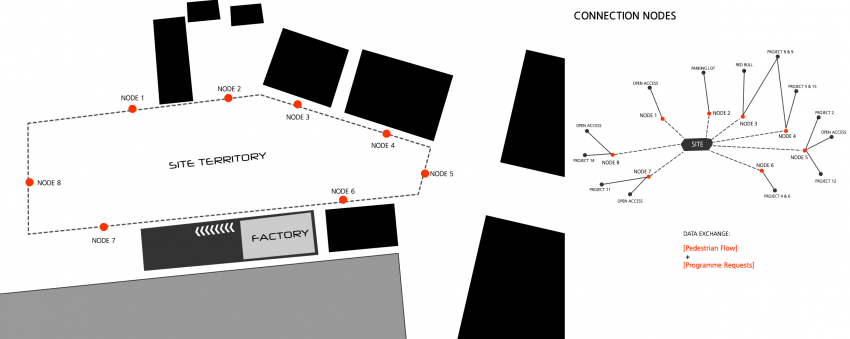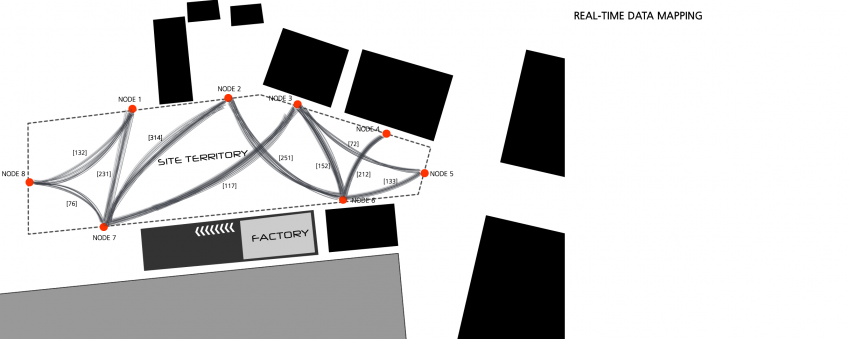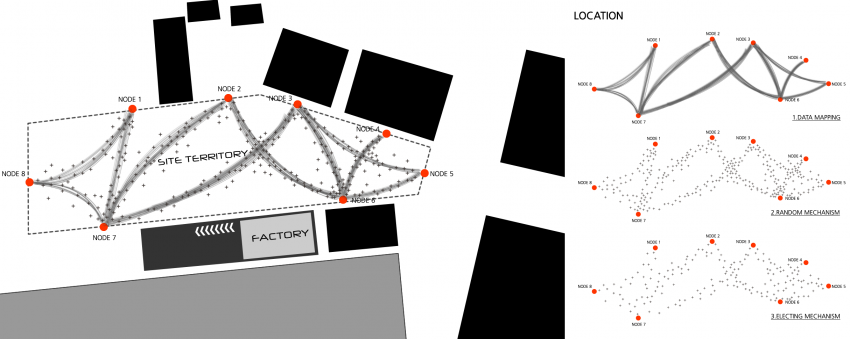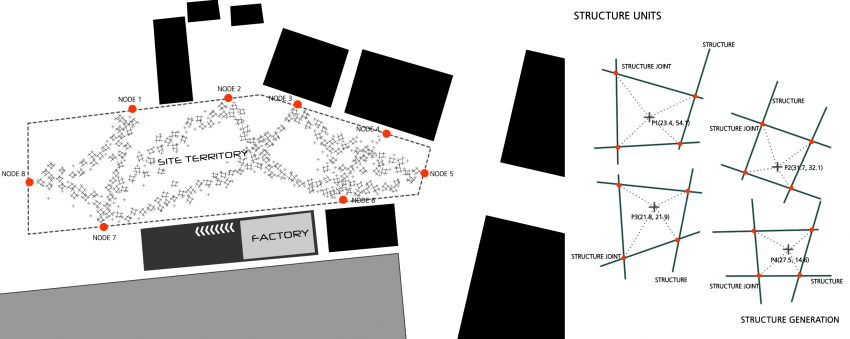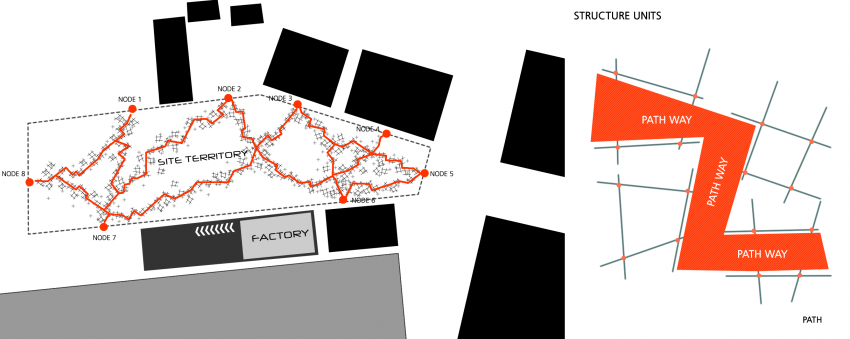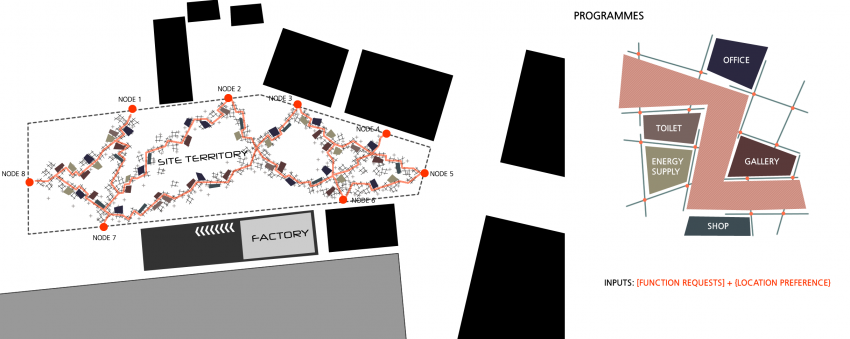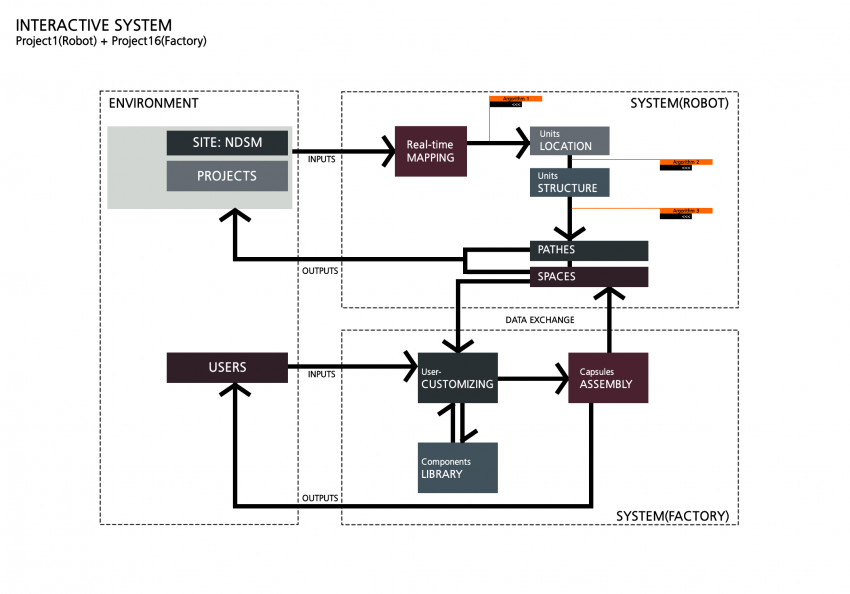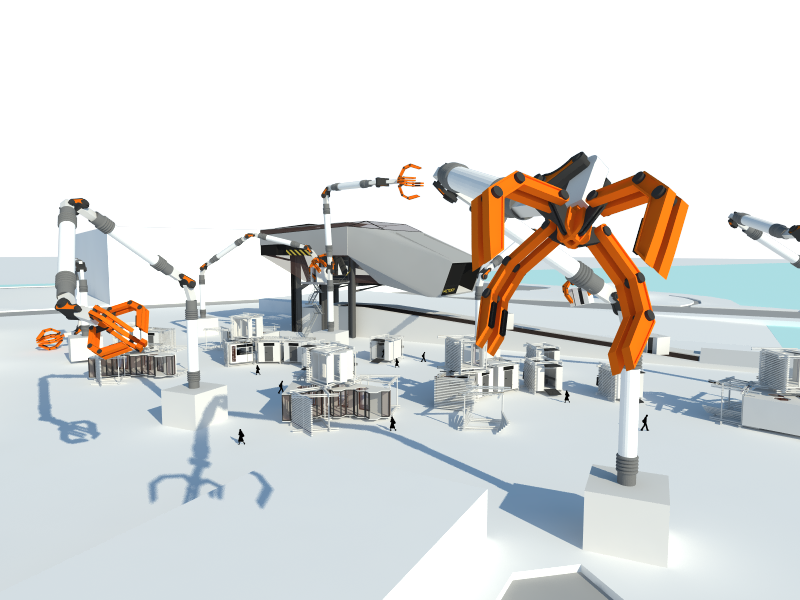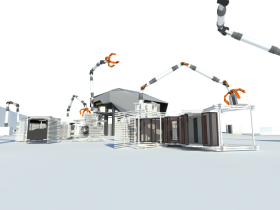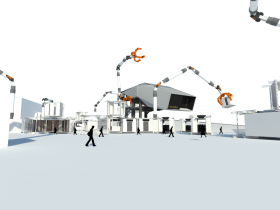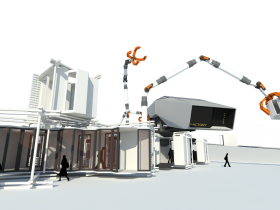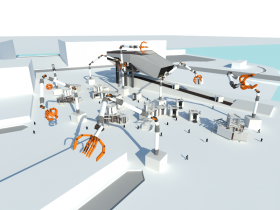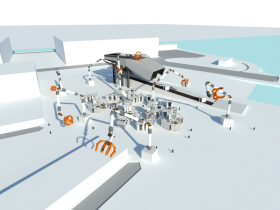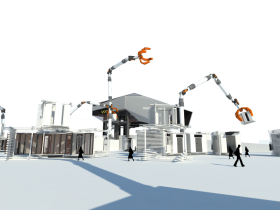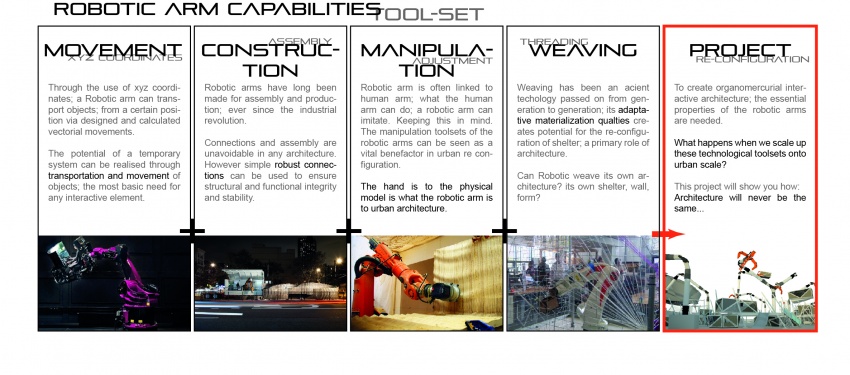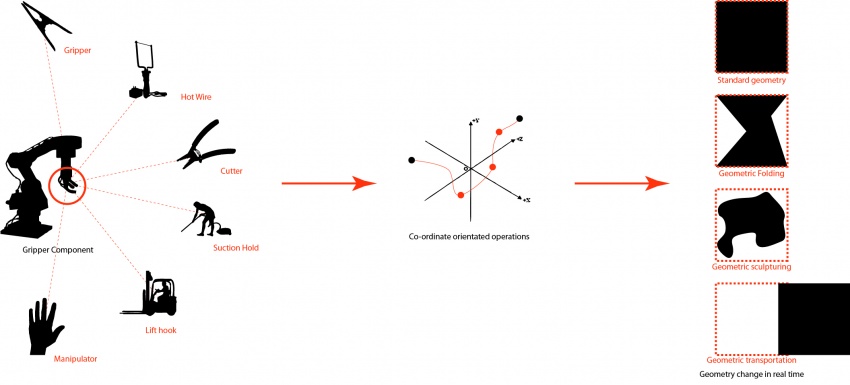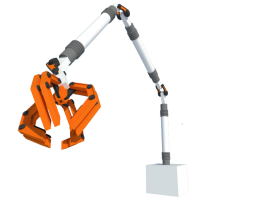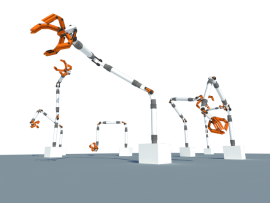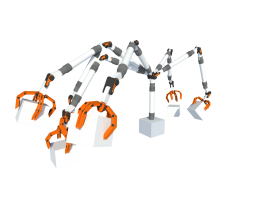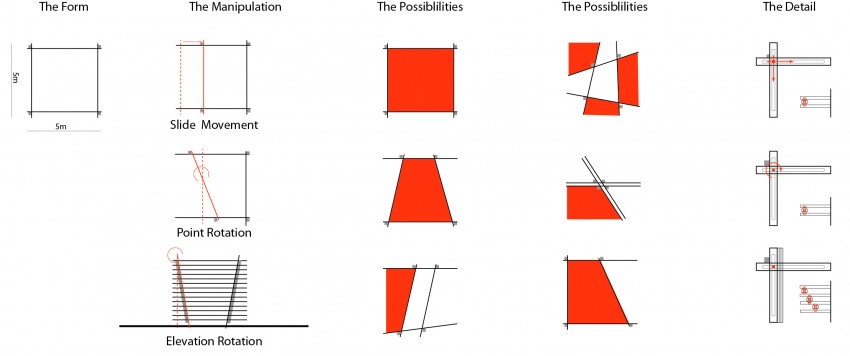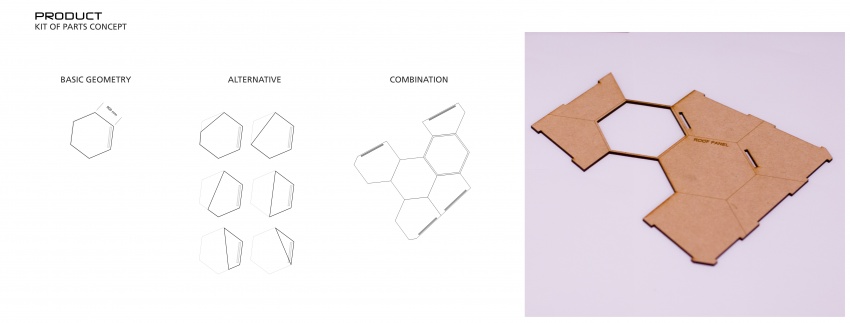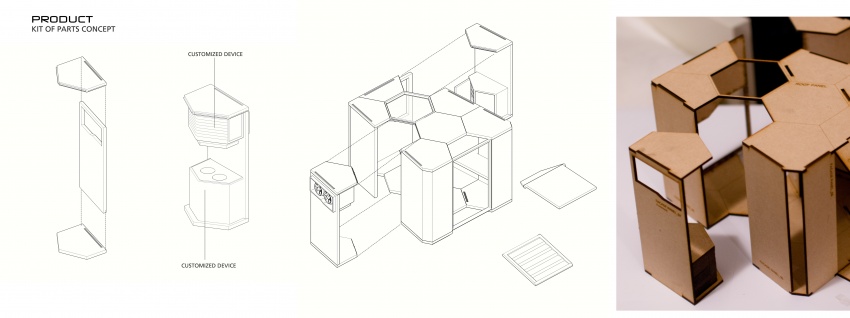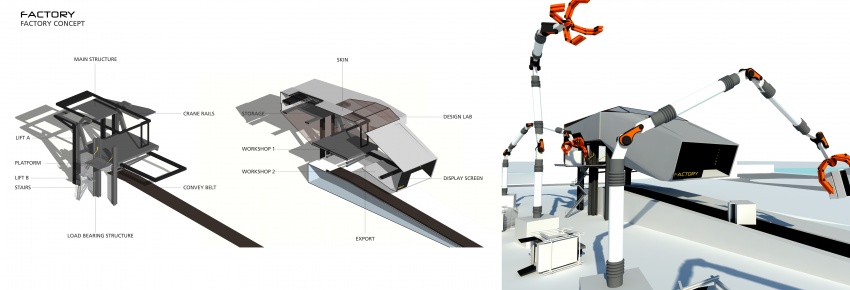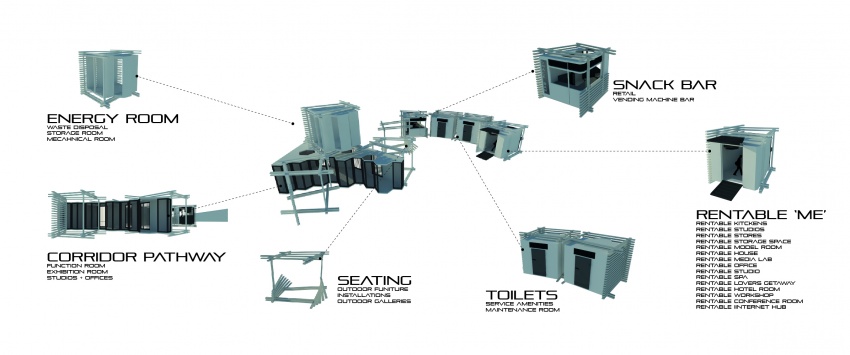Shared:ProtoType1.1
Contents |
Robotic Assembly + User adapted Library
Max (project 01) + Chao (Project 16)
Recap of Phase I
Objectives:
From Phase I: the aim of the project is to create an adaptive system that has flexibility to counter the growing changes of its surrounding context. an architecture that not only response in real time but also adapts itself into new contexts.
Robotic vs Mechanical systems:
the Tool selected was the use of robotic arms; this is due to the manipulation ability of changing architecture more than just a local scale. mechanical systems can be seen as locally distributed system which enables communication between neighboring components are seen in this urban scale as ineffective; it is also more prone to failure.
The robotic arm is the best manipulator next to the human hand. its ability to move, push, pull, cut, trim twist, etc... are all tools that can be used to change the architectural condition. architecture without permanence can be seen as the potential to create a stigmergic-scape countering the inevitable notion of change.
New Urban Intervention
Urban Visualizations
Dancing with Robots
The question left from Phase 1: The Challenge is how can robotic architecture provide a new intervention for architectural systems? how can robotics be apart of architecture rather than be an additional machine used as a manipulator? what can robotics provide where other mechanical system cannot?
The aim of the Phase 2: The Prototype is to explore these questions, and provide solutions or conclusions upon the robotic arm's potential in architecture. To explore and elaborate architecture without permanence.
Just some food for thought: what if architecture can be changed in real time with an robotic arm; in a way " Dancing with Robots "
The Robotic Arm
The main feature of the Robotic arm is it's multi-axial rotation and its gripper. The only changeable, flexible component however is the gripper. therefore the different designs of the gripper allow different manipulation of the object. sample grippers include: Hot wire Grippers, Suction Grippers, Clamp Grippers, Multi-Finger Grippers, Cutter Grippers etc...
each of these grippers provide a special manipulation tool which can be used to change an object. whether it is transporting, cutting, sculpturing, folding, pushing or pulling. how can these elements be used to change architectural qualities? what would be the outcome of this new intervention?
Robotic Prototype
The Robotic arm is created to allow maximum flexibility. standard industrial robotic arms only have 3 point axial rotation; this has very limiting range of co-ordinates as the body itself is not long enough to reach the location around the base of the robotic arm.
To keep the concept simple, we have selected the combination of multi-finger + suction gripper as the manipulation tool for Urban Arm v1.0 by using these combinations, we are able to move objects or components in different directions (pushing and pulling.) hence the new manipulation method is created. a new structure needs to be formed.
The robotic arm is 30m in length; providing a movable span of 25m. this allows great variation in co-ordination. along the site multiple robotic arms can be in place to coordinate stigmeric-scape configurations.
Structural Prototype
Prototype v1.0
Prototype v1.0 (1:20):Through the adaptation of the structure, a component where it can be flexible in both its scale and shape. the wall can be slided across or rotated in both vertical and horizontal planes. this creates a large number of variation to cater for the different functions described in Phase 1. (functions include: toilets, energy sources, cafes, shops, offices, gallery, waiting areas, plaza, outdoor recreation areas etc...)
Prototype v 2.0
Prototype 2 (1:20) was an exploration of the predefined conditions; how can walls be slided and rotated to form new forms, plans and configurations. the connectors are small rounded components used for sliding and rotating the walls, they are independent and thus allows the wall to move in a 3 dimensional formation.
Prototype v 3.0
Prototype 3 (1:20) was the combination of the 1st and 2nd prototype; allowing flexible formations. it was successful in providing sliding and rotation movements, but failed to provide the elevation rotation; this is due to the individual round connectors being too small to control and often came out of the railing.
Digital Prototype v3.1 The Digital Prototype allows us to confirm that despite the model prototype is unable to adjust in a 3D manner, that the structural system design can be adjusted both 2D and 3D co-ordinates.
Digital Prototype v3.2
One the structure is settled; practical considerations began to be inserted. the creation of doors or entrances or hallways must therefore be left open, hence the 4 walled structural system became 5 different structural modules. each with its distict feature; some more suitable for certain functions than others.
Interior Prototype
Kit of Part Library Prototype
Scenarios
Possible scenarios There is an endless list of possibilities that can occur and happen. the flexibility of the robotic arms and the library configuration can cater for up to 90% of the contextual situations. here are some examples:
Connections
Chao
The Platform
Teun + Georgly
Storeroom
machine room
Scrap/ Waste Room
Exhibition Space
Sjors
Exhibition space
Artistic Studios

