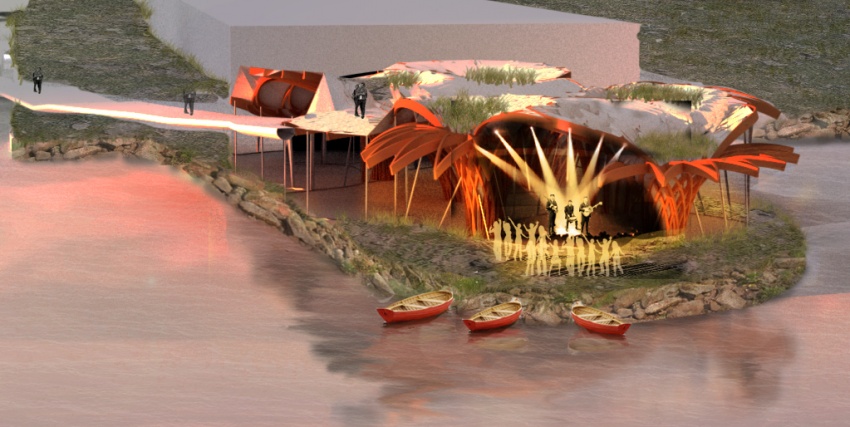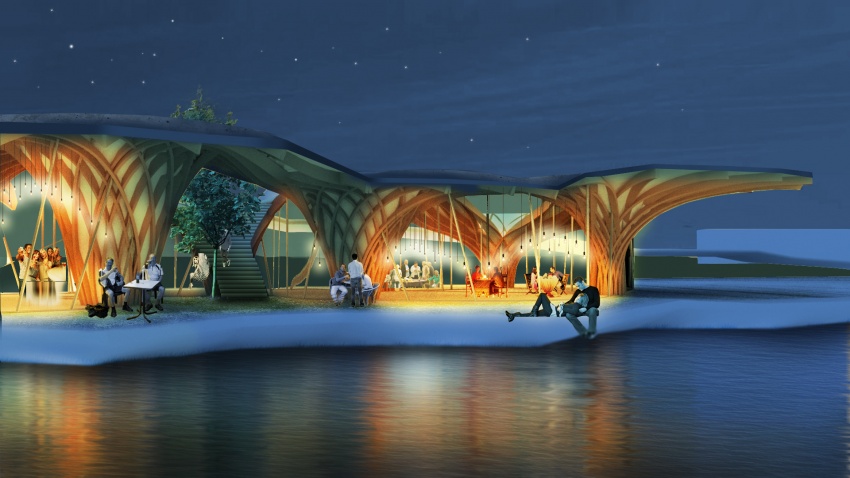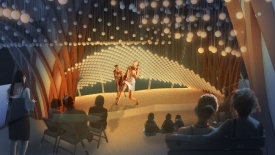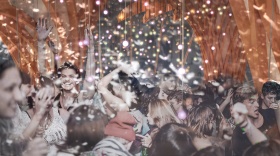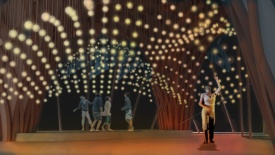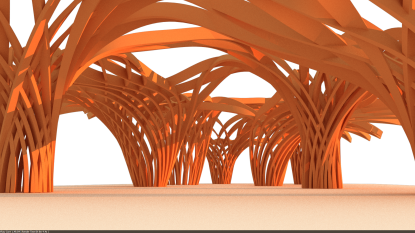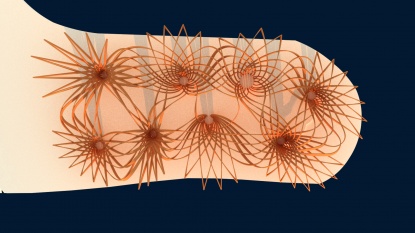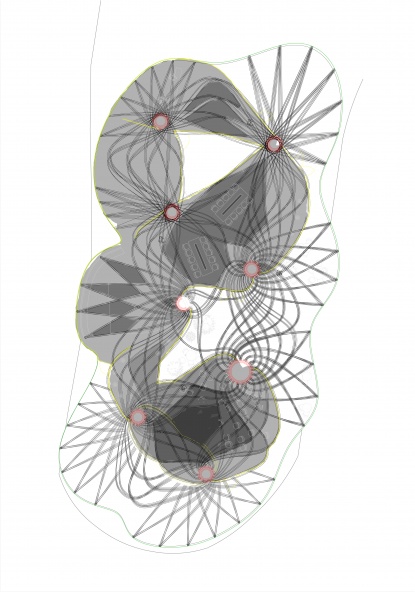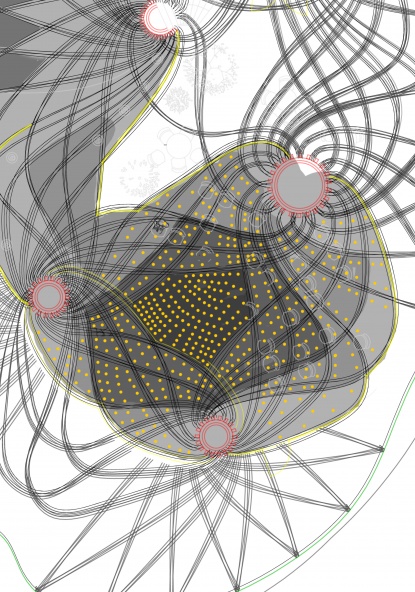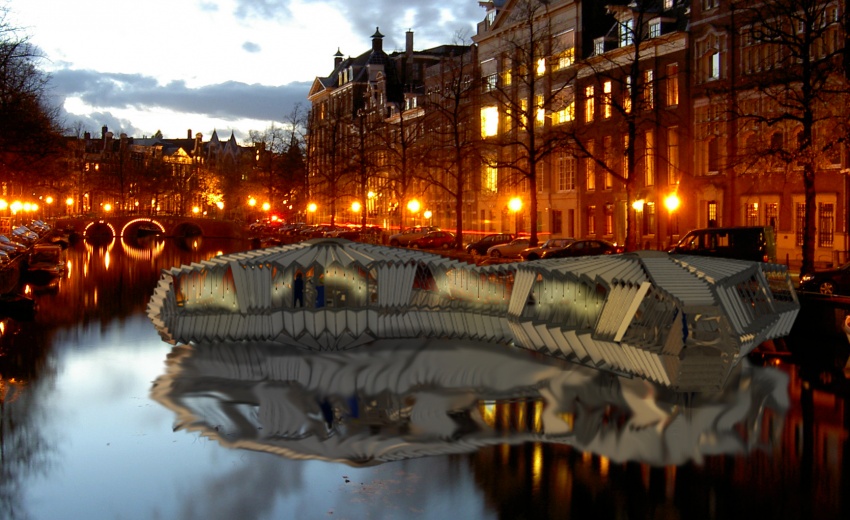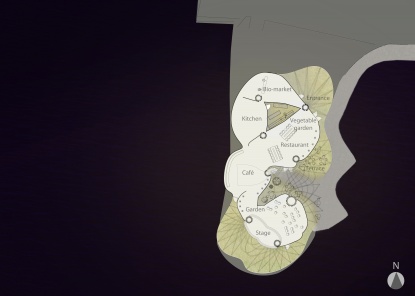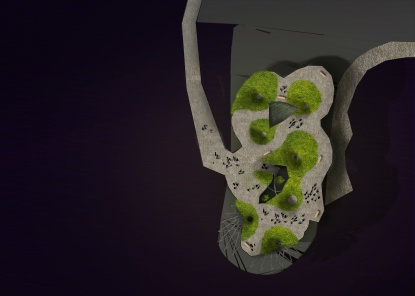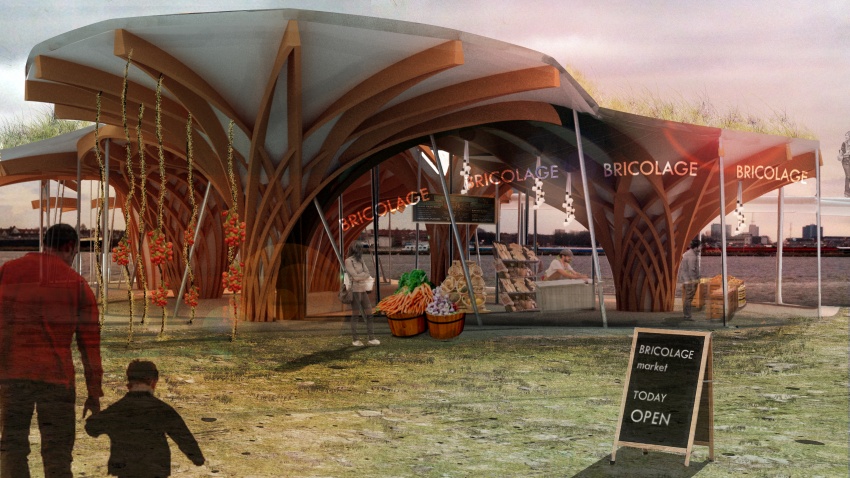project11:Response
INSPIRE ME 2 CHANGE
LIGHTING SYSTEM
The first element is the Lighting system: a grid of points on the location. This reactive system encourage people to explore the world around them. The design is part of the research to discover how new systems can help people to change their 3D environment. How appealing is it for people to adjust their surroundings to their own needs, and will people interact with the lights. And how will the building change when more and more people try to change it to their individual needs.
The Lighting system works in four scenario's:
- Controlling the grid of lights by people that move around in the building.
- Controlling the grid of points by a sinus movement.
- Making corridors, walkways, and spaces by predefining the geometry.
- Letting people control the lights with an application on their smartphone (99 cents).
In these movies you can see how the movement of the lights is caused by moving people.
Controlling the grid of point by two actuating points that represent two people moving around in the building.
Scenario 1
In this scenario the users are watching a dancing performance on the small stage. The lights are preset above the audience. The lights above the stage are reacting on the performance, so the building and the activity interact with each other,
Scenario 2
It's party time! During an event on NDSM or only in the pavilion the lights can be used as fixed elements, or react on the beat of the music.
Scenario 3
On a normal day, when there is no special activity going on in the pavilion, the lights are used as an experiment. They react on movement and can even recognize users and interact with them. People can create their own space. The whole area can be used as a large interactive installation, especially made for people to explore the world around them.
STRUCTURE
The Lighting system is supported by the main structure of the building. This structure complex structure emerged out of a simple rule set. This level of complexity reflects to the concept of a ambiance from a natural environment. An environment where users can explore and discover.
RELATION BETWEEN DIFFERENT BUILDING ELEMENTS
All building elements are related to each other. The lighting grid follows the different lines of the wooden structure (yellow dots). A gradient indicates the density of this lighting grid. The more horizontal the structure, the more lights are placed. When you move closer towards the columns, the angle of the structure changes and the grid becomes less dense. The lights are protected from the weather conditions by glass panels. These glass panels are straight in the z-direction, but they also follow the curves of the structure in the x,y plane(yellow lines).
LANDSCAPE // CONNECTION
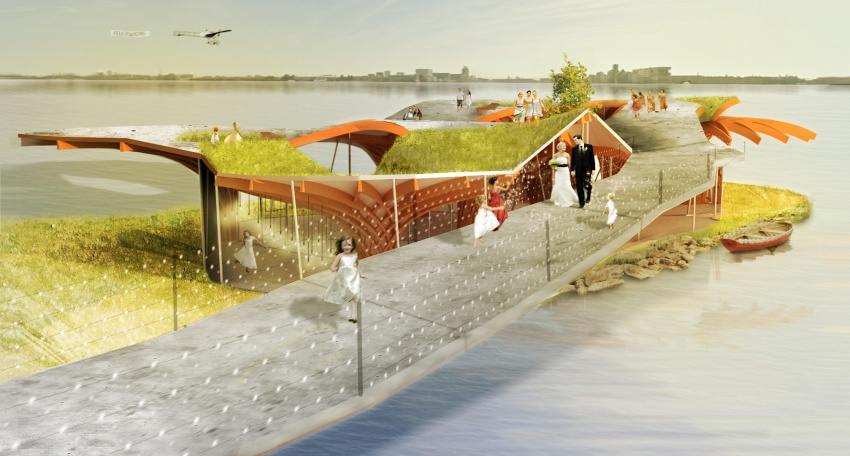 The structure forms a hilly landscape on top of the pavilion. The landscape becomes an open space that can be used by every visitor. Also in combination with inside activities, like a wedding. Same parts are to steep to walk on, but grass can grow on these places, to make the landscape more soft and friendly.
The structure forms a hilly landscape on top of the pavilion. The landscape becomes an open space that can be used by every visitor. Also in combination with inside activities, like a wedding. Same parts are to steep to walk on, but grass can grow on these places, to make the landscape more soft and friendly.
The NDSM Ribbon connects onto this landscape. Visitors will walk over the building to continue their route on the ribbon at the other side of the pavilion. The material of the building will flow into the ribbon, so the connection appears more gradually.
CONNECTION
The Lighting system can be plugged into other kinds of architecture. Like the floating boats on NDSM. Here you see an example of a exhibition boat that moved towards the city centre and works as a branding project for NDSM.
FINAL RESULT
 In the section, you can clearly see the ribbon coming down into the garden of the pavilion by stairs.
In the section, you can clearly see the ribbon coming down into the garden of the pavilion by stairs.
The different activities that can happen in the pavilion are not fixed to a curtain area. The area's flow into each other. In this way, the building can more easily adapt to changing demands of users in the area. The spaces can be used for events, like concerts and festivals, but it can also be rented for private activities, like a wedding. There are facilities for a restaurant/café, a kitchen, a vegetable garden, exhibition spaces and a small stage that is visible from inside as well as outside the pavilion. A terrace can be made adjacent to the waterfront. In a normal scenario, the café will be open to the public and will serve (biological, fresh)food as well. At night, a band can play music on the small stage. At all times during a normal day, artists can exhibit some work and the lighting system becomes part of the exhibition and will work as an interactive installation for people to explore.
Future Development: Bio-market
When more people will start living on the NDSM area, there will be a growing demand for (food)stores. The Bio-market will provide food from their own vegetable garden and many other products. Their can be a small bakery, so all residents can have fresh bread in the morning. Before this development the space can be used for many other activities, like a gallery or to rent for meetings.
INSPIRE ME 2 CHANGE
