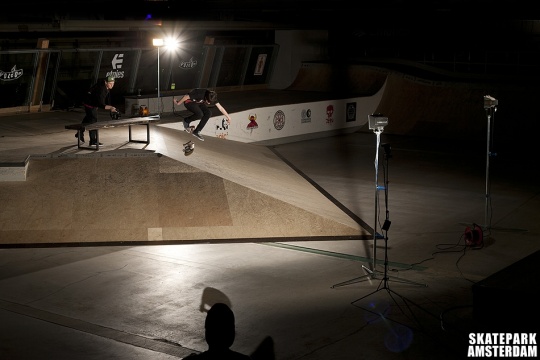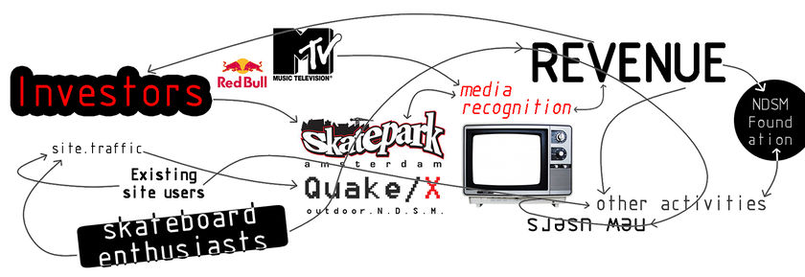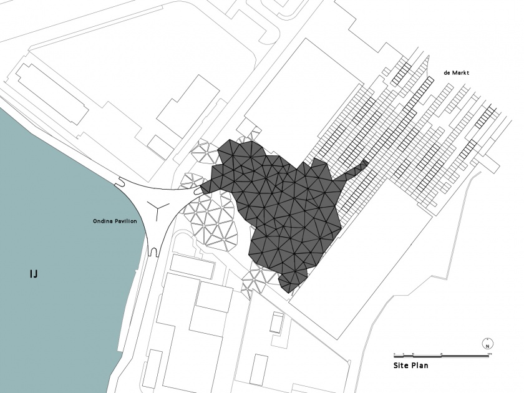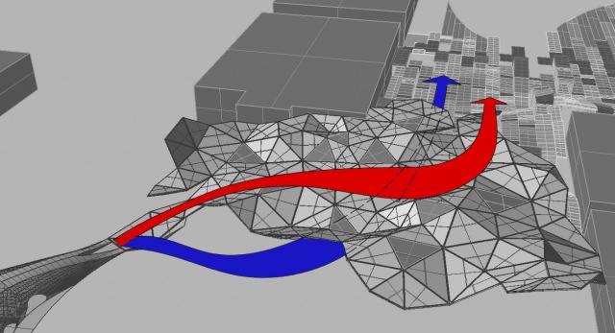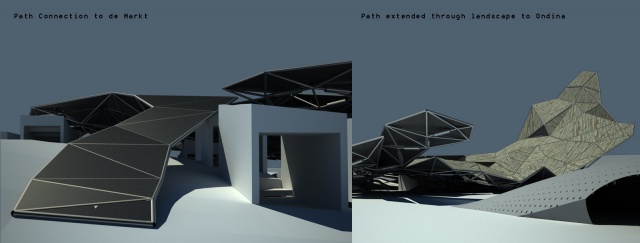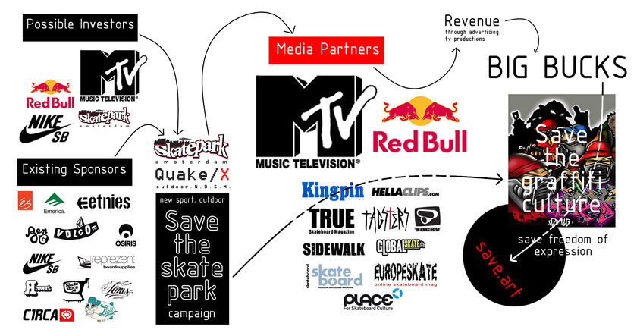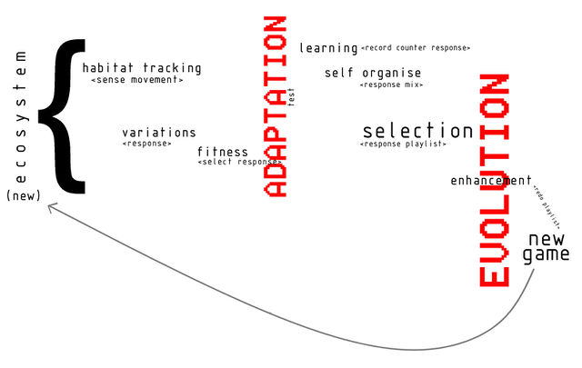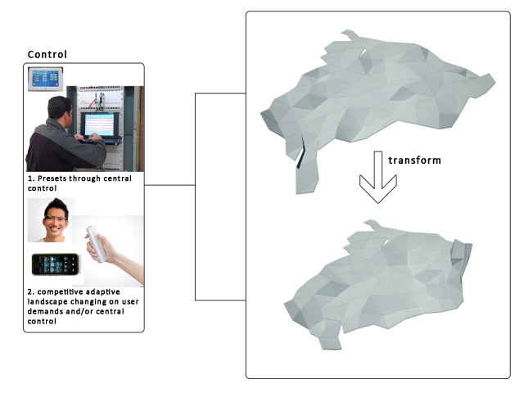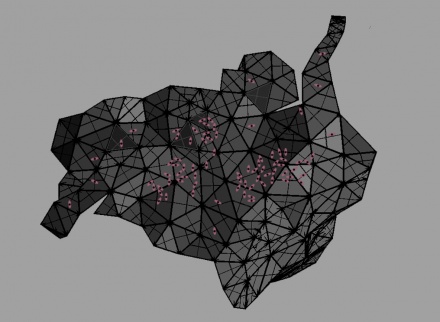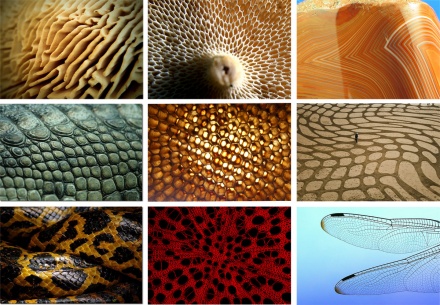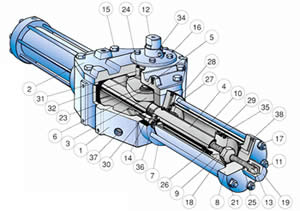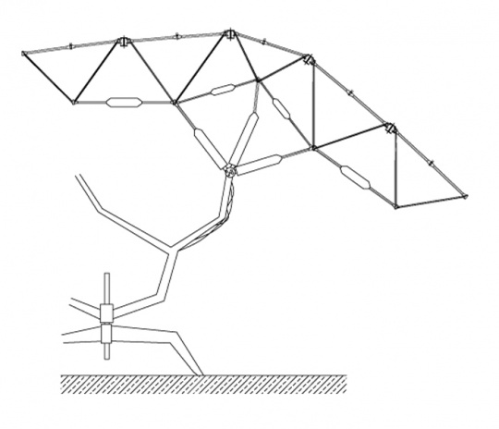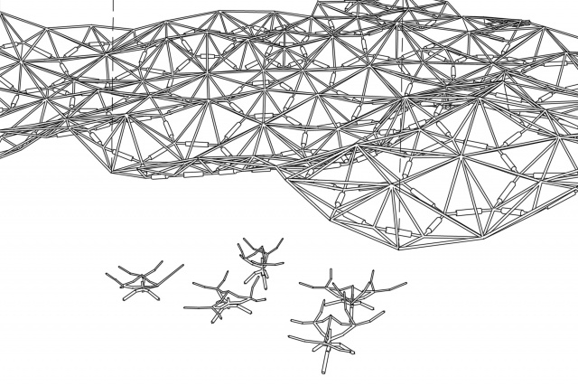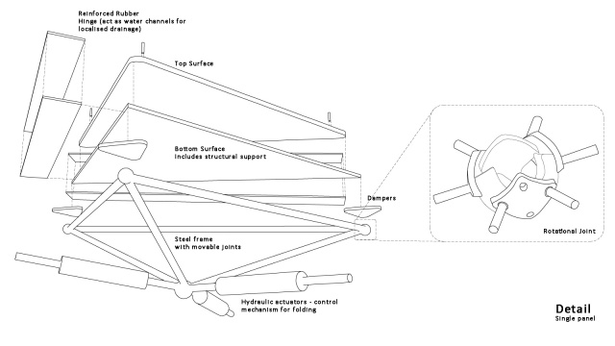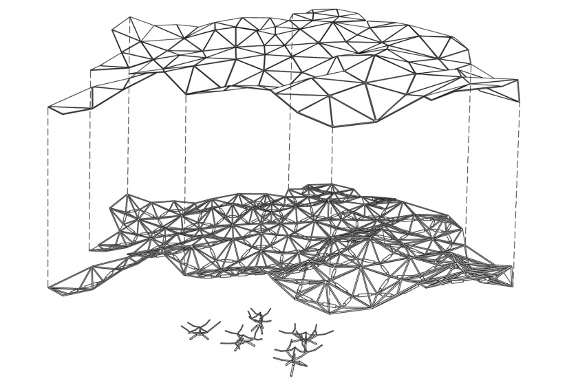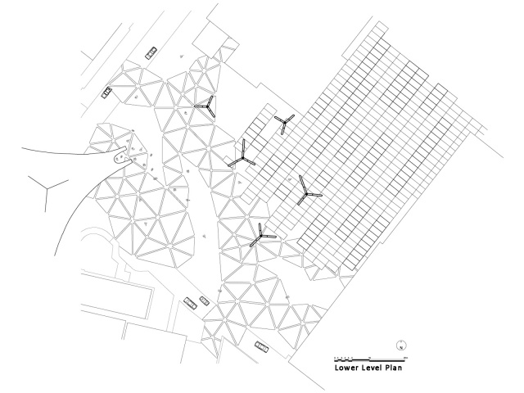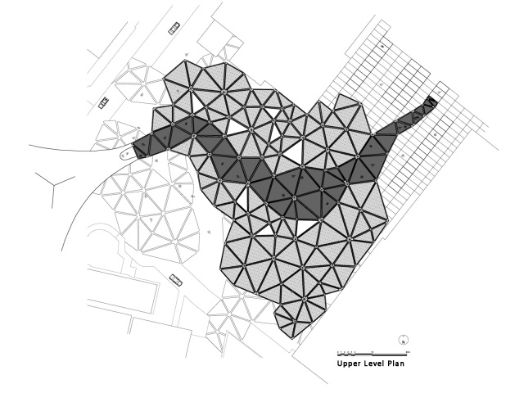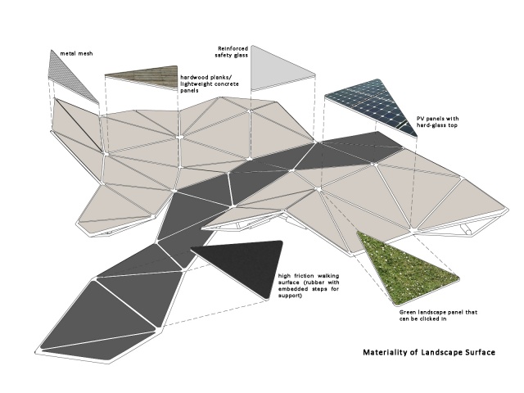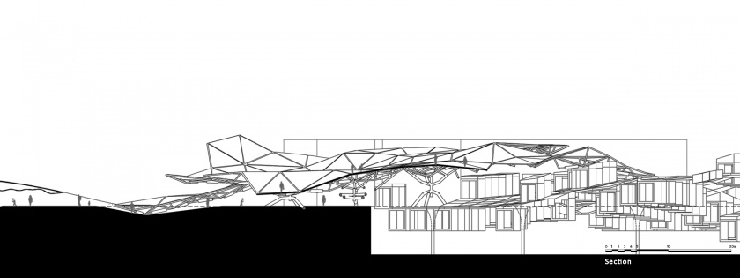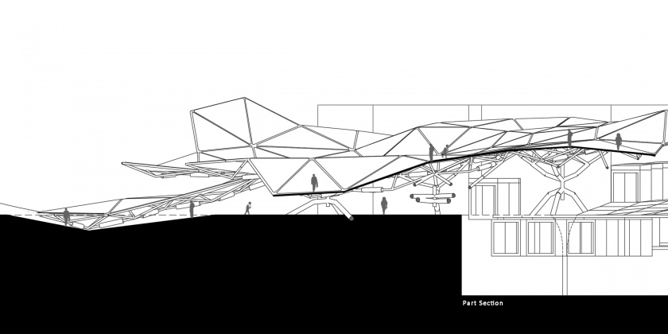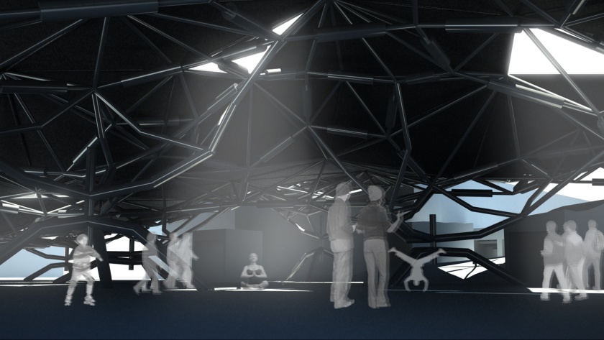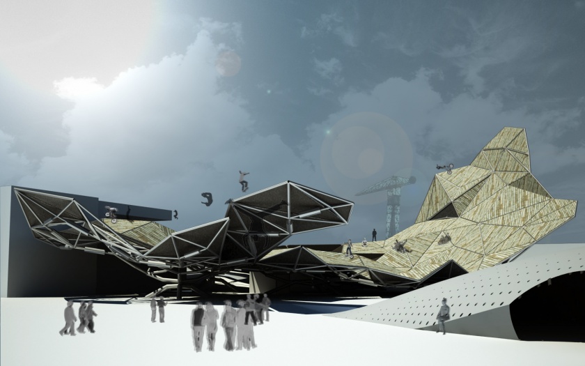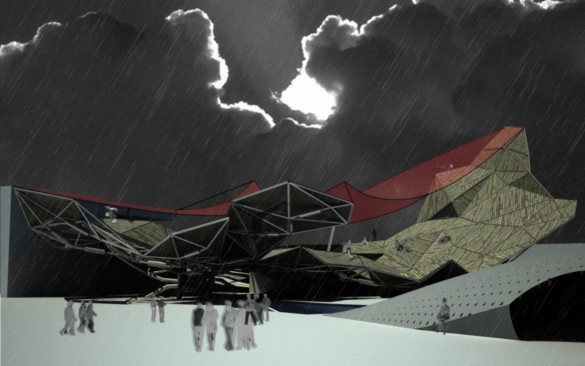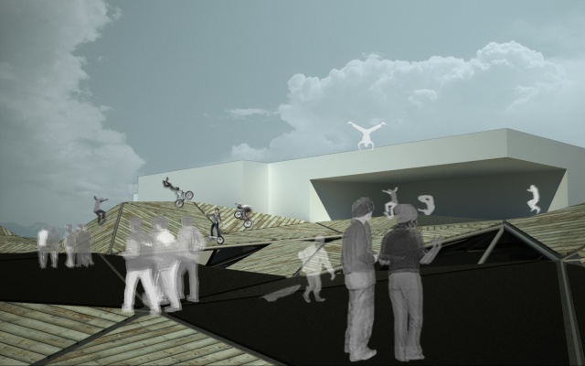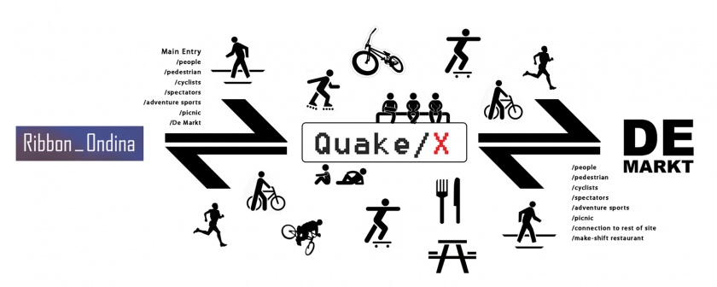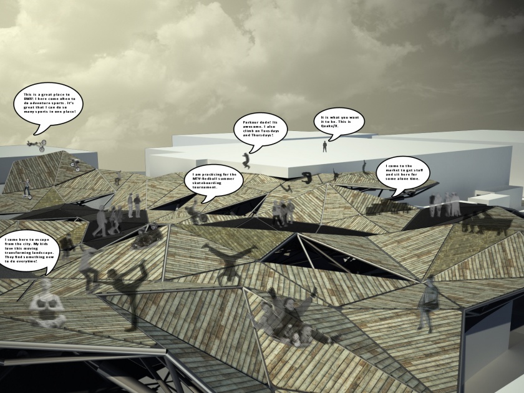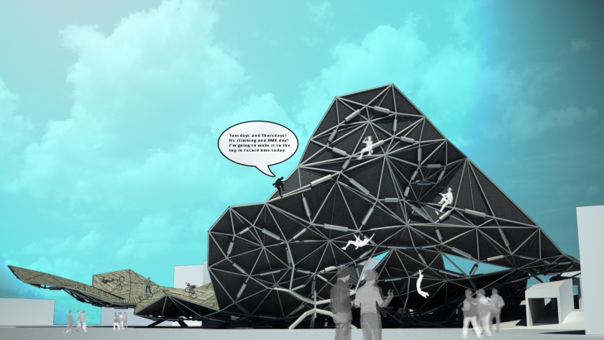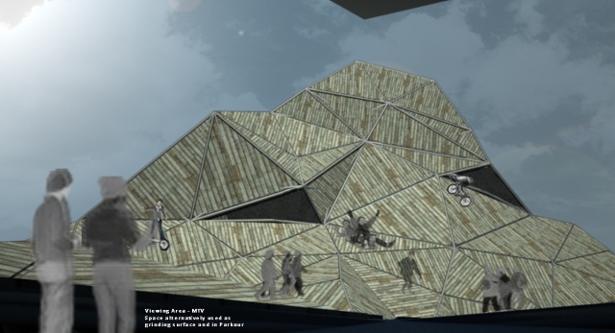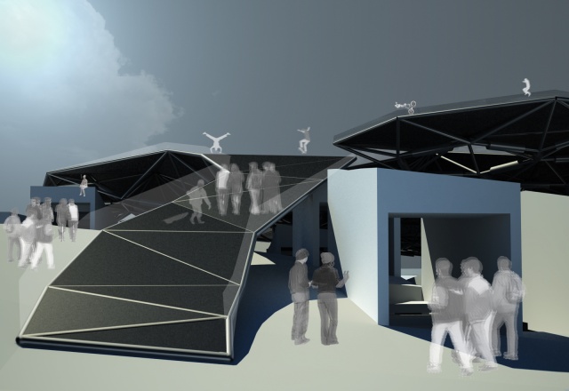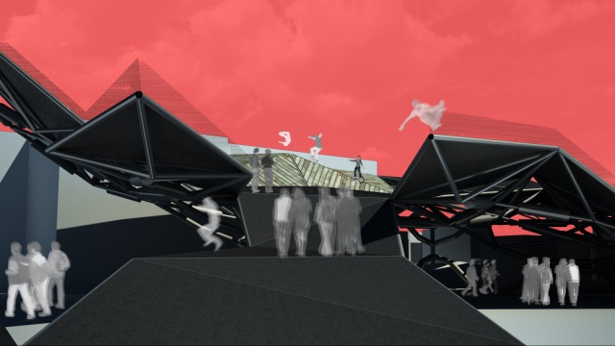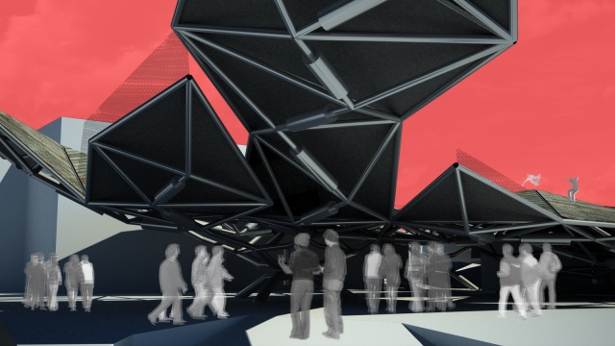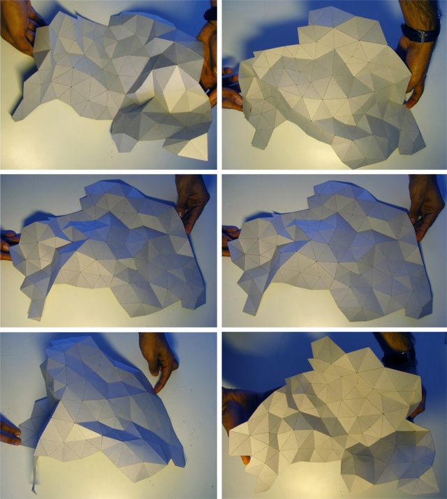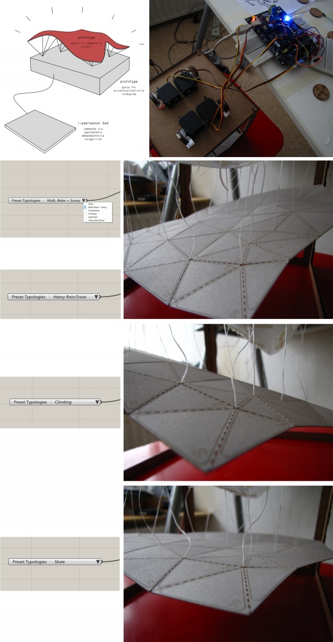project09:Project
 The skatepark inside the Kunstad has existed for 12 years, as a financially independant project and has been a co-initiator in starting the Kunstad and the culture that surrounds it at the NDSM.Their reach since 2005 has been more than 600,000 people worldwide and served 37,000 people just last year, saying much about its popularity in Amsterdam and outside.
The skatepark inside the Kunstad has existed for 12 years, as a financially independant project and has been a co-initiator in starting the Kunstad and the culture that surrounds it at the NDSM.Their reach since 2005 has been more than 600,000 people worldwide and served 37,000 people just last year, saying much about its popularity in Amsterdam and outside.
They come unnoticed. They leave unnoticed. You can only see the mark they leave behind. The graffiti artist. The NDSM has become a space for subdued expression. The start of the artist community in itself started as a form of expression, a space for the unappreciated, but has become a community of introverts and closed doors. The graffiti artists and the skate-park users are the surviving entities from a bye-gone era. They form an open community, open to change.
The Skate-park at NDSM is the one space that attracts users in the age group of 15-25 years. Though the NDSM attracts this user group to its various festivals and other activities, the skate-park is the one activity that attracts youth groups on a daily basis, and in hundreds over the weekends. However, talks about demolition of the existing skate-park inside the Kunstad could effectively put an end to the influx of youth into the site.
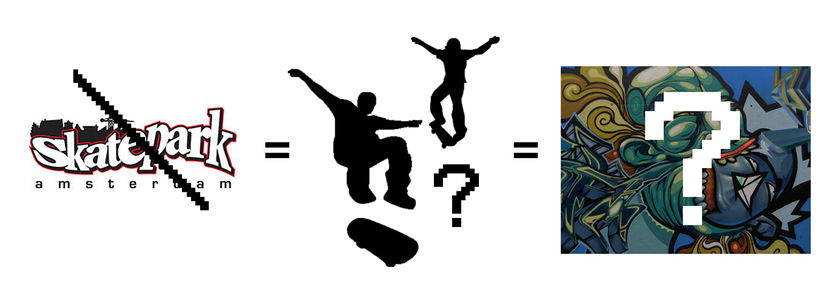 A petition to save the skatepark has been officially initiated by the 'Skatepark Amsterdam' and you can support it by signing up here [[1]].
A petition to save the skatepark has been officially initiated by the 'Skatepark Amsterdam' and you can support it by signing up here [[1]].
The objective of the project is to provide public space for users of all demography, that responds to their need to relax and enjoy NDSM and its surrounding. Fighting the test of time and proving to be an interesting space, it serves to cater the needs of a society that easily finds things boring. Being adaptable is its method of coping with future needs and aspirations, and intelligence, to learn what it is required to be.
Located at entrance to the NDSM, it becomes a centre of attraction to the visitors and users of the site. Moving from the Ondina pavilion, users have an option to go over the landscape with demarcated walking paths, or an ant-trail under the landscape, each owing to a different kinds of experience. It also aims to provide shelter during rain or provide shelter for large groups attending various events at NDSM.
It architecturally connects existing context of corporate offices together, as well as the new projects adjacent to the urban landscape such as de Markt with the Ondina pavilion.
This is also a perfect opportunity for the commercial establishments to come together and add their share of vibrancy to the site. MTV and Redbull have always covered adventure sports either through their television or via advertising campaigns of such sponsored events. Such commercial establishments would invest in the venture, giving them rights to manage the space, for sports or other events, as well as production of television shows about art, culture and sports. The existing sponsors and media partners could also choose to invest in the new skate-park and BMX track. A climbing wall could be incorporated for young users and other climbing enthusiasts.
The system is designed as an analogy to evolutionary biology based on response to stimuli. Stimuli tend to initiate the need for a response which goes through a recursive loop to adapt in real-time and respond appropriately. Control is exerted on the system through simple interfaces which suggest typologies based on needs and requirements. This comprehensive list is also updated continuously based on sociology observed and recorded by the system.
Control can be through central control or via users, though this is limited to adaptive skating competitions where the landscape is continuously changing to make it more difficult for a person's competitors, while making it easier for himself/herself. On a daily basis, the system is controlled by preset scenarios which allow for certain activities at certain times of the day, or certain days of the week.
The system has artificial intelligence which allows it to remember and learn, making the adaptive landscape a result of learned moves. This makes it much more safe, with comfort and health of users as priority.
Design of control system and mechanism parallel to architectural design leading to a very mechanical robotic structure for the dynamic landscape. Different tessellation patterns were studied and tested for maximum flexibility when applied on a surface, with variations in panel sizes based on patterns of social movement and cohesion simulated.
Use of actuators as hinge mechanism - limitations (hinge + free movement + cantilevered movement leading to different kind of landscape typologies
Tree like columns to provide maximum stability with maximum flexibility to move and adapt to change. The columns are not grouted to the ground and can move slightly on rails (attached to the foundations) due to shear stresses when moving.
Each panel is designed to accommodate a triangular truss with movable joints. Movable joints allow for the adaptability of the landscape in real time.
Each panel is designed as a sandwich of two surfaces with a flexible surface in-between acting as an extended hinge. The sandwich also allows for various systems to be integrated, such as movement sensors, load sensors, which together track people activity and check if people are falling and such. They are rested on dampers which intern rest on the triangular truss. Actuator hinges control movement in-between the panels, and as a system on the whole.
