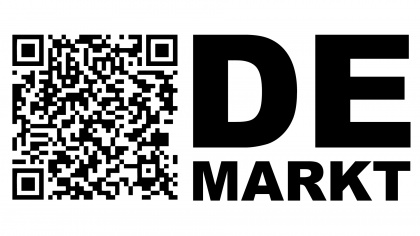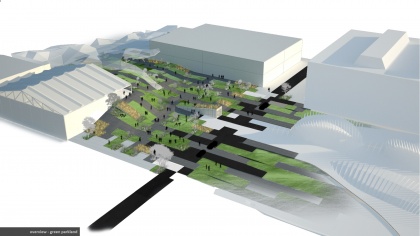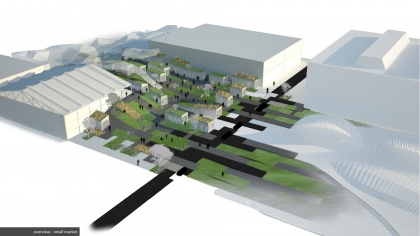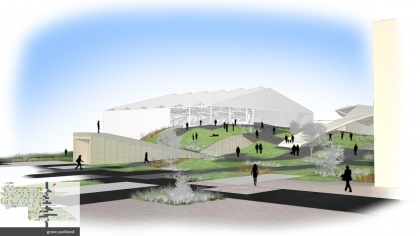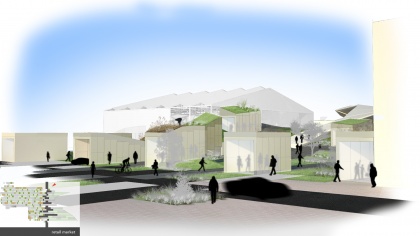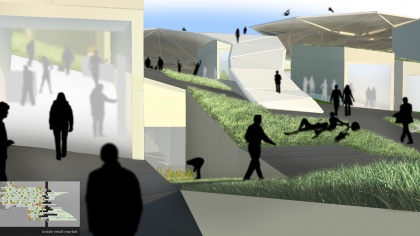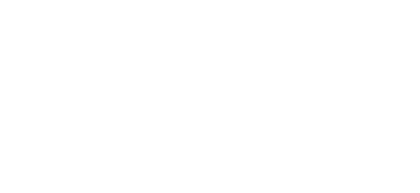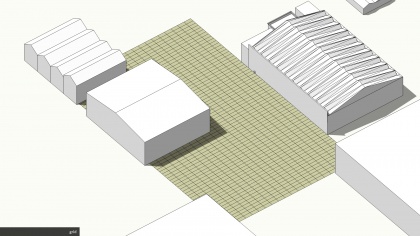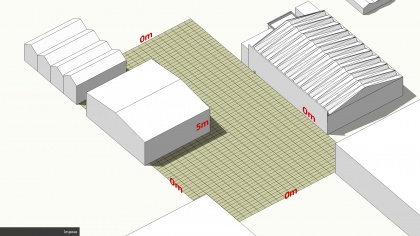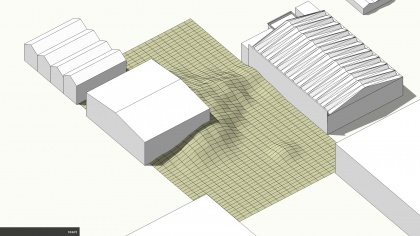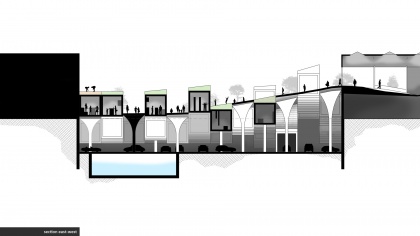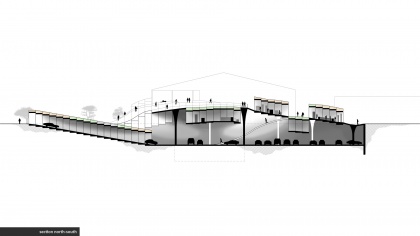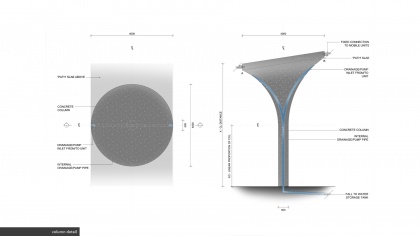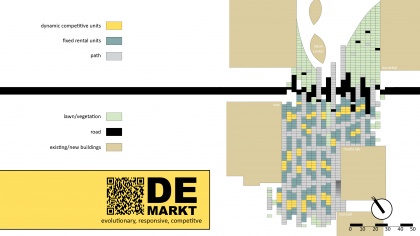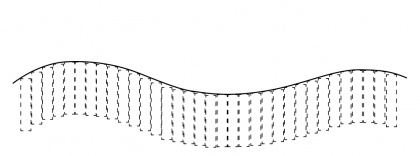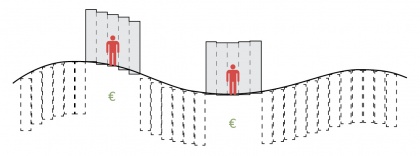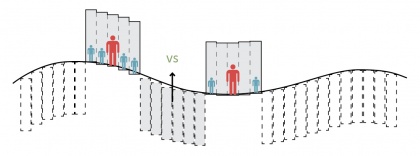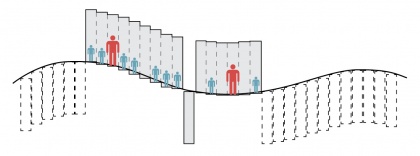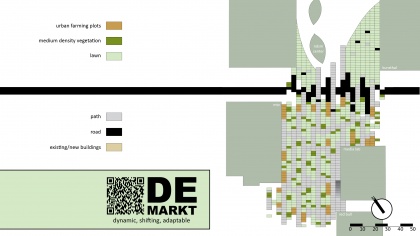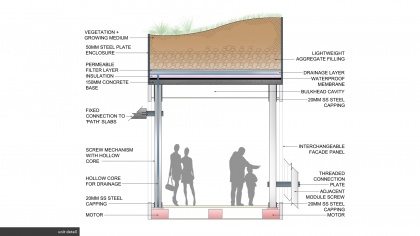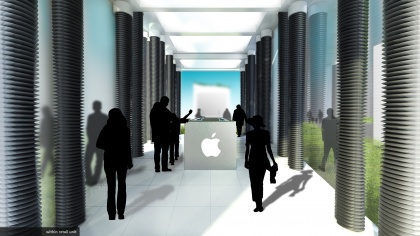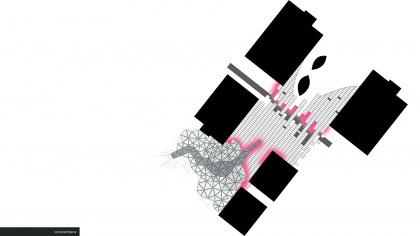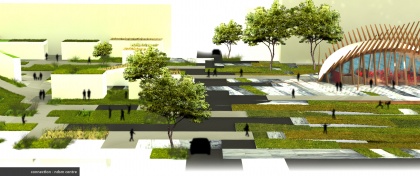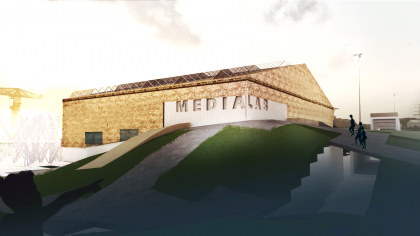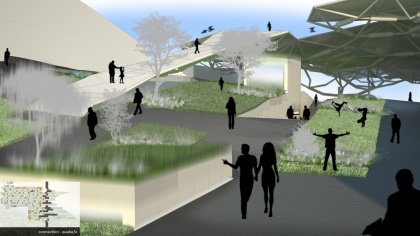project08:Project
The archetype of a dynamic retail space is manifested in the form of a single ‘unit.’ This unit is designed in the smallest practical dimensions – 2m x 4m x 4m. In turn, the notion of the unit is overlayed over the entire site in a 2m x 4m grid. Both new and existing conditions act as a driver forming the landscape outside of the two dimensional plane. The landscape responds to these requirements via vertical distortion of the grid and contouring of the plane.
To the north at ground level De Markt must meet the existing road and merge with the landscape of the NDSM Centre. At the north east corner, the existing entrance to the MTV offices at ground level. The North West corner establishes a connection with Media Lab through seamless integration of the landscape and interior at a raised height. To the south the landscape must exist below the dynamic surface of Quake/X. In this way the landscape typology of De Markt is fixed, ensuring relevance within its existing and new context.
A permanent path is established through the grid, providing solid groundcover with basalt stone tilling, allowing free flow of users to the key points of reaction around the site. The nature of the path’s role in setting a fixed framework of travel through the site is mirrored by its structural significance. Cross-sectional, the path is composed of a simple of concrete slab and band beams spaning between grids of columns to the underground car park below. This creates a rigid framework over the entire site, a functional superstructure, within which, the dynamic units can cantilever and operate.
The column design is homogenous with the fluid form of the landscape and expressive of its functional role in the irrigation system. A deliberate contrast is formed between the hard, mechanical yet dynamic edge of the unit, and the fluid, soft yet fixed form of the landscape and column. A maximum span of three adjacent units, to minimise excessive lateral movement, establishes a pattern for the paving through the grid. Within this framework, the unit is placed – braced on its side either by the rigid framework of the path or an adjacent unit.
A retail master plan is overlaid onto the grid, allowing for a diverse number of rental options within the usable, public landscape. De Markt provides two types of rental contracts, Fixed (traditional) or Competitive, with units available ranging from 16m2 to 48m2. The rental price for a Fixed Contract will initially be higher than a Competitive Contract to promote uptake of the new system. As per a traditional retail model, a Fixed Contract will provide an occupier with a definitive m2 of space at an agreed rate. In a Competitive Contract a minimum amount of space is rented at agreed rate.
De Markt is unique with dynamic units rising out of the landscape to provide the fixed allotments of rental space. In a Competitive Contract the potential for expansion is realised through the addition of dynamic units based on a set of parameters. These include user requests and an automated sensory response based on use and demand. If more space is required, a single dynamic unit responds to provide it. The system presents a significant benefit to retailers with the premise of free additional floor space based on performance. Fixed rental spaces are positioned so that additional units will be shared between retailers – creating a healthy, competitive and evolutionary market.
The site and rental contracts will be managed by the De Markt Corporation, a subsidiary of Stichting Kinestsch Noord. The unique dynamic nature of the site will become a significant attractor for both retailers and NDSM. This is in addition to the provision of car parking, flexible retail hours and mixed site use. Furthermore, De Markt can guaranty the safety of a retailer’s storefront, fit-out and products as a consequence of the dynamic nature of the unit. When not in use, the unit is stored beneath the surface where it is safe from vandalism or theft. As a result of these factors, rental rates for De Markt will be higher than the industry standard. Furthermore, additional income can be sourced from the paid public car parking and communal urban farm. The individual nature of the unit allows for an evolution of the initial master plan over time. De Markt is not permanent and can respond, ensuring it always stays competitive and provides the most relevant rental options.
In addition to the retail master plan, a green master plan is overlayed onto the grid. This includes large areas of lawn to allow for a diverse range of uses. Other areas of the grid are built up with low to medium density vegetation – breaking the monotony of the landscape, highlighting the nature of the grid and providing sun shading. Included in this master plan are small, low cost areas for rental by the community for the growth of produce. These urban faming plots are positioned around the perimeter of the site for protection. A small, in-house team of horticulturists will ensure the maintenance of all green areas in De Markt. A system utilising the paved areas and the roofs of the units as collections surfaces, channels water through the structural columns to a large underground water storage tank. Water from the tank can be pumped back up through the columns via an automated irrigation system to ensure the longevity and survival of the lawns, vegetation and farmland.
The vertical movement of the unit is controlled by a screw mechanism as detailed and prototyped in the Hyperbody project flexscape. The screw mechanism informs the design of the prefabricated unit – expressed and utilised as a framework for its structure. With the screw acting as column, bracing the floor plate and roof structure, the facades of the unit are left free from load bearing. This allows for a choice in entrance location and the freedom of an individual fit out. A range of façade options are available to retailers, with standard configurations including glazing or translucent panels. A light permeable material is preferable to reduce the visual bulk of the unit within the landscape, highlight the screw mechanism and allow a degree of transparency revealing the retail activity within. All units come equipped with basic amenities including electrical, water and lighting. To adhere to the contouring of the landscape each unit is capped with a unique prefabricated roof. The system is designed to sustain an intensive green garden, including drainage and watering systems.
Establishing connections with existing and new projects seamlessly integrates De Markt within its context. Connections strengthen the premise of De Markt with any additional users seen as a potential source of revenue for the site.
To the north of the site the landscape of De Markt merges seamlessly with the landscape of the NDSM Center. A proposed road running east west establishes a clear divide demarcating the two projects. De Markt’s pixilation of the grid and surface treatment is continued onto and across the road to the east and west of this connection. In the center the surface treatment of the NDSM Centre is brought onto the road and into De Markt. A clear, yet separate, language of surface and grid is shared between the two projects, with the mediation of the road highlighting their differences.
Near the north west corner of the site the landscape of De Mark rises providing an entrance platform for the Media Lab. There is a symbiotic relationship between the landscape of De Markt and the entrance of Media Lab. The Meida Lab entrance is a key reaction point giving meaning to, and driving the forming of De Markt’s landscape. In turn, the rise of the landscape give Media Lab its primary means of access. Its positioning atop a hill breaks the monotony of the landscape, providing a strong focal point that benefits both projects. There is a continuation in the flow and contour of the landscape into Media Lab, with raised portions either side forming seating within.
At the southern border of De Markt the project meats the dynamic surface of Quake/X. The two projects share a key language of a dynamic surface – one discrete, natural, fluid; one expressed, technical, tessellated. This juxtaposition is highlighted with the projects existing over two deliberate, separate vertical planes. A portion of the tessellated surface gracefully reaches down meeting the surface of De Markt. At the point of connection the technical actuators below the tessellated surface travel under the fluid surface of De Markt – where machine meets machine.
