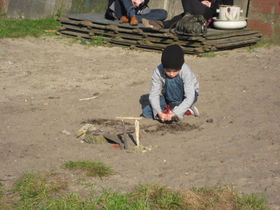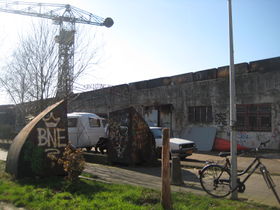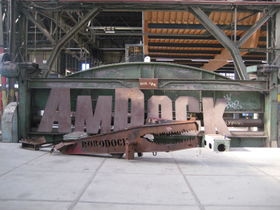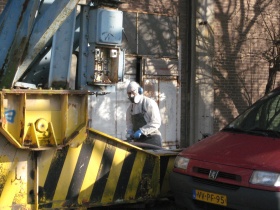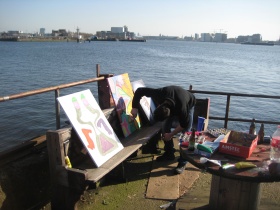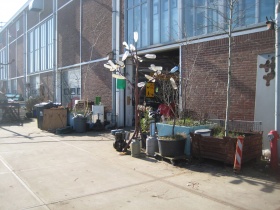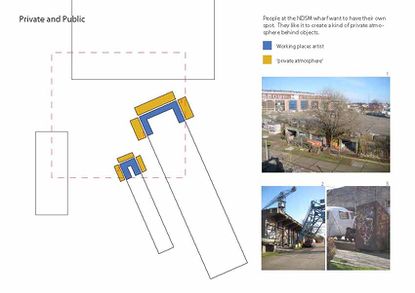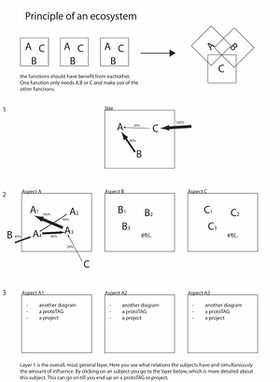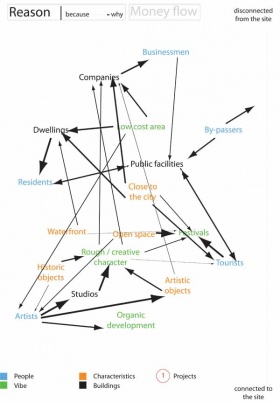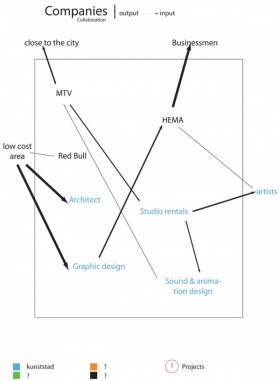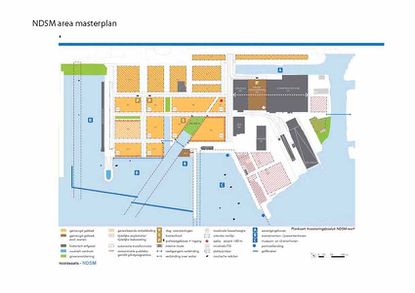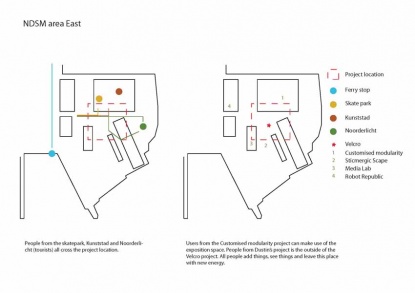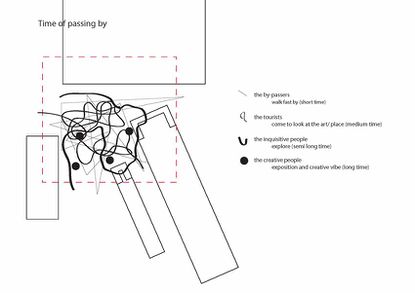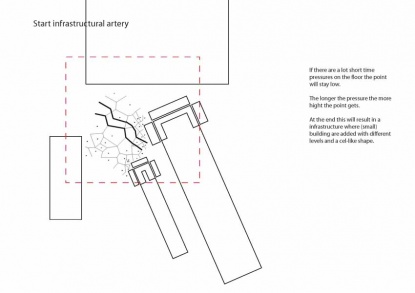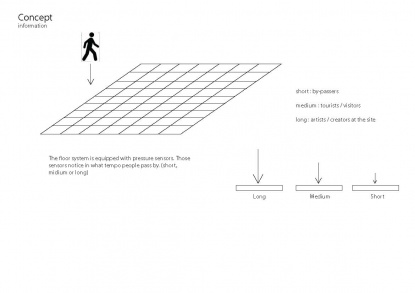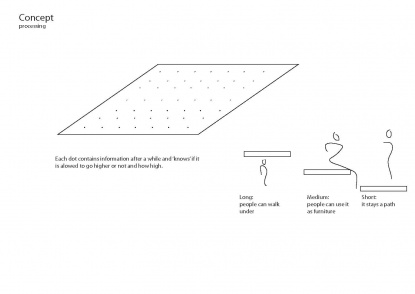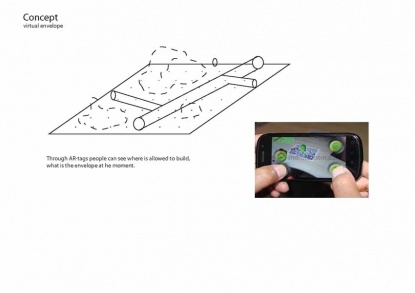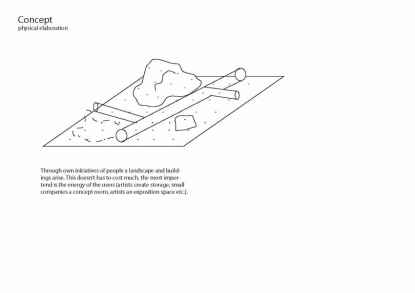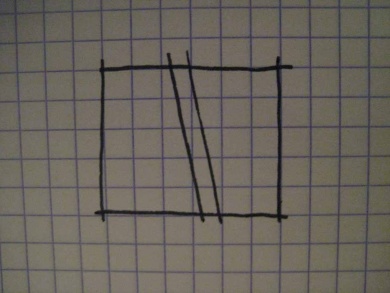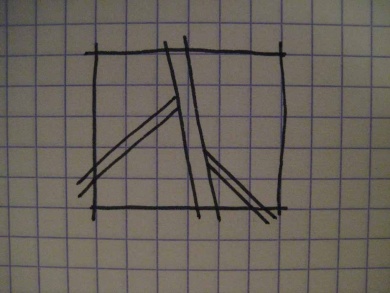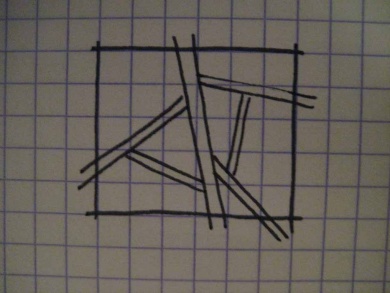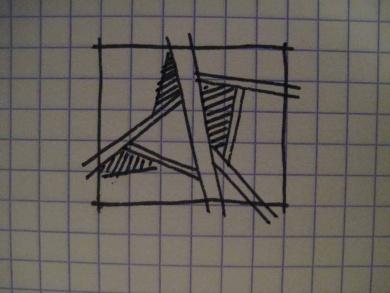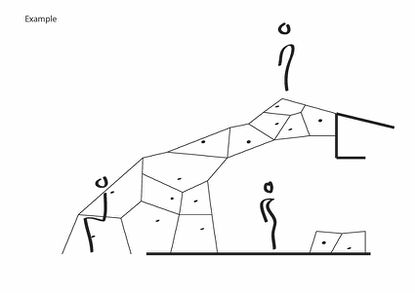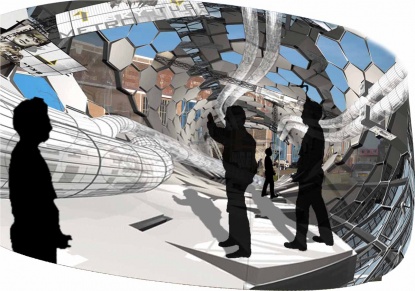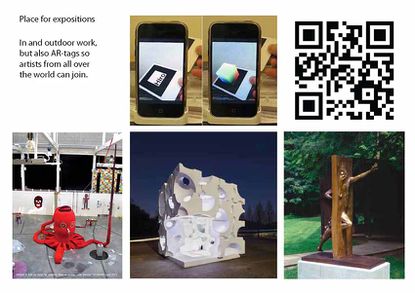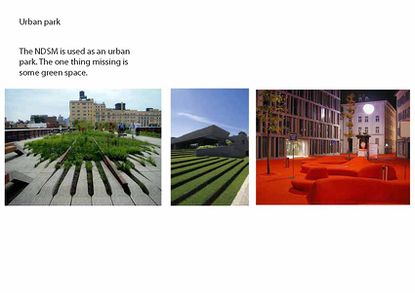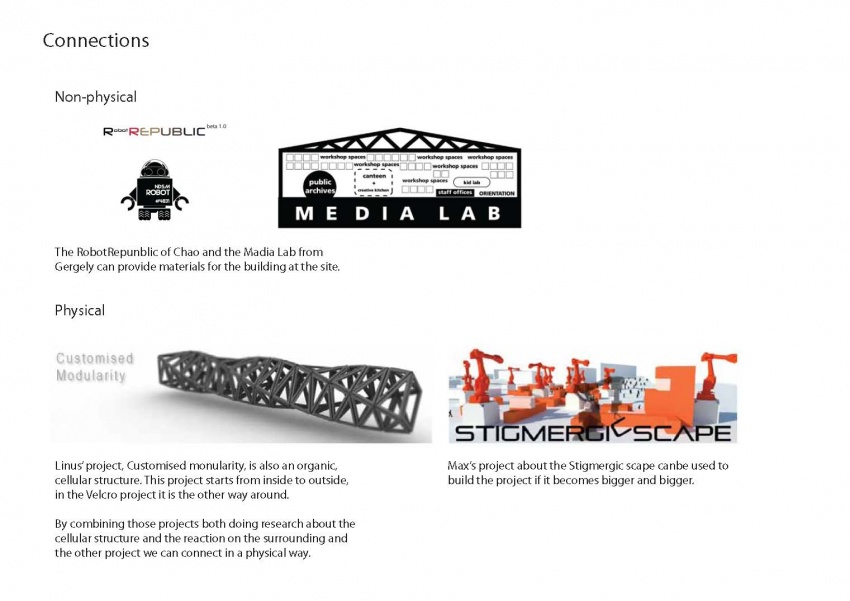project04:Challenge
The NDSM
Not much seems to happen...
The NDSM wharf is a combination of history, creative vibes, and organic development where recently housing and new companies arise. The history as a shipyard is clearly present. Everything is just there. Big pilots and huge slopes are out of function nowadays. Standing there, quietly waiting. There is no rush here, its calm, and people come here to relaxed. At first sight it seems that nothing is happening here.
...but a lot does.
But behind this all a lot is happening. Inside the big hall, the resound of skateboards run by (young) skaters fill the space. Small (creative) companies make use of the construction created by the municipality and form together the Kunststad. The restaurant Noorderlicht, situated behind the big slope is fully packed on a sunny weekend day. On the big slope, spray painters create their latest work and photographers make use of this and the water as background. On the West side companies like HEMA appear and on the east side Red Bull and MTV are located.
Challenge the people
Stimulate the creative mind.
This location has a lot to offer. The special vibe of freedom is unique in a city like Amsterdam. People can sit everywhere, touch everything and add things. Rules are here as less as possible applied (Frank Alsema, director stichting NDSM Werf oost). And the organic development of the NDSM wharf contributes to the attractiveness for artists. Also typical about the space is the interaction between public and private. Next to the big slope people work in their garden and fixing their caravan. It feels like they live there looking to the way they treat the place. Those people have a bond with this particular space. Another example are the two artiste I saw painting next to the water in a kind of closed part, especially because they put their car in front of the entrance to this outdoor space. They had a fire and listened to music coming out of their car. I walked to them to look what they were making and also here it felt like I was on someone’s property. Everyone can do this here. Go to a place, store your stuff and start to paint. This atmosphere attracts inquisitives, people who go there, walk around, see what’s happening and make things. This area stimulates the creative mind.
...
But as the time passes by the monumental objects needs to be restored and the location close to the city attracts companies, housing corporations and more and more people. The high costs for maintenance and sanitation but also the increasing pressure of users and visitors make it necessary to organize things better on the wharf (hoofddocument ib).
The challenge on the site is to combine those different layers. This can be physical as non-physical ones, in physical and non physical way.
The missing link.
Private vs. Public.
Everyone at the NDSM is searching for a space to practice their own activity. Those spaces are always connected to an existing object. Nobody starts something new in the middle of an empty space. Because of this a lot of the space isn't used during the normal days. The missing link in all this is an object, which is suitable in all situations and provide the object people search for, an object which they can adapt to their needs. Were they have influence on and what they can change.
The ecosystem on the NDSM.
General ecosystem.
An ecosystem consist out of different elements which, once put together, are stronger, more functional that when standing on their own. In the image above you can see this in an simplified drawing where A, B and C are different functions.
On the NDSM.
At the NDSM such an ecosystem is not realy there. Most of the functions on the site work alone and can function perfectly without one another. The history is the 'glue' of the location. To improve the ecosystem on the NDSM an extra 'glue' is needed. Something that a lot of people come to the NDSM for.
Searching for a solution.
Focus points.
- Big spaces aren’t used properly but as parking spot and trash dump which leaves it an open rest space
- no startpoint for further organic developement
- The disconnection on physical level is fine, because that’s why people go to the NDSM, but they need to be (more) connected non-physically
- Let the space be used more by People
o The creative people (to add building parts) o The tourists/ visitors (to visit the place) o The by-passers (to create the paths)
- Stimulate people’s creativity
- Use the open space to develop
- Leave the space open (don't close it to much)
- Connect the slope and ground floor
Solution.
Main goal: stimulate the organic development by creating a matrix of tubes which grows when information is added.
How:
- Measure how people walk, whether they stay a sort or a long time at a particular spot.
- Place an infrastructural artery.
- When more information is added a network of veins start to expand.
- People can connect to this network.
- a network of new needed spaces apears. Conceptrooms for businessmen, artgalleries where artists can expose their work and storage rooms for companies in the Kunststad.
The plan.
Main goal.
To create a surface which adapt itself after the movement and non movement of the people. After a while a landscape with a building in between it apears where people can walk, sit and make and watch art. Where people can enjoy the space and the monuments. A space that can be used during festivals and work together with the people in the Kunststad. The inside of this building can be used as concept room, artistic atelier or exposition space.
This project makes use of the routes all those people walk. The main square at the NDSM what lots of people pass through the day as transport area but don’t give it another function. They park their cars there.
The mess should be cleaned so the old and new can contrast more. And money, but especially energy should be applied. The space is this special because people have a bond with it.
System.
On this site it is not only about the people you meet face to face but about the traces people leave behind. The awareness of things happening while not seeing the activity but only the remaining. But it must be a good vibe of traces. People want to tell each other things, experiment and notice what others think of it.
In my project people can leave those traces and look to others traces. The spaces are so big that you don’t get into physical contact with others but more in contact with their thoughts and feelings. At some places it is encouraged to meet other people, like in the Noorderlicht, the skatehall, during festivals and in de kunststad.
In the plan I want to make use of the tension between public and private. People can go into the private, but you feel like an intruder.
On places where lot of movement is, the ground will be lower, cause this in desirable. On places where people come and sit, or stand still the ground will be higher.
Possible functions.
Functions.
Qr- and ar-tags where art can be exposed. Art can also exposed in physical form in- and outside.
...
...
Possible connections.
Input.
For my project I need different groups of people to use my space. The functions inside can be filled up with one group, for example concept rooms for businessmen, exposition space for artists and tourists or ateliers.
It will be a connection between the slopes and the ground floor as well as the people who pass it. It can be used in different ways. Each one does it on his or her own way. It has no clear function.
Make use of plants. It creates a high diversity of spaces in the summer (when it’s more crowded) and a clear overview in the winter (when almost no one is there).
Output.
...



