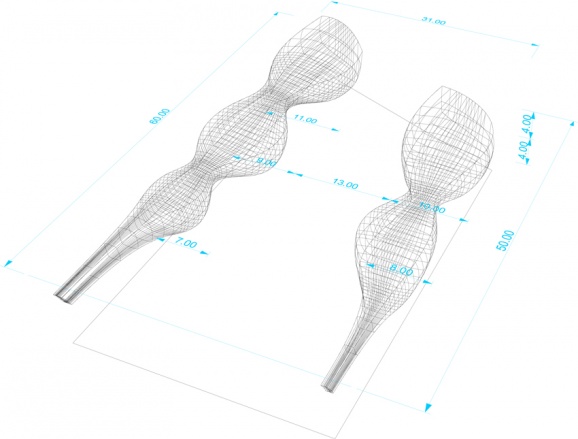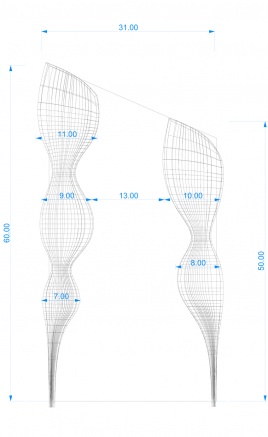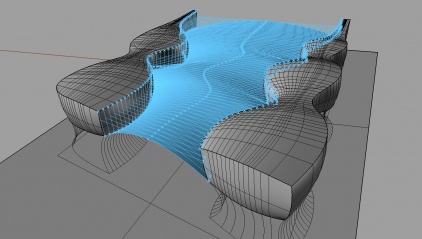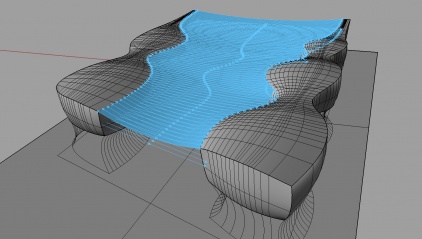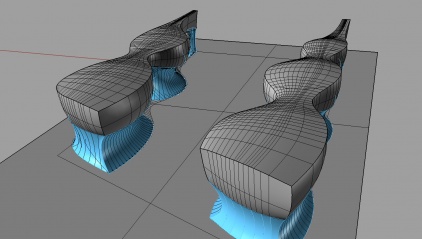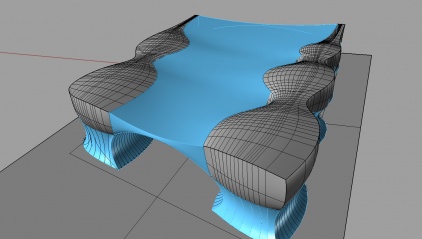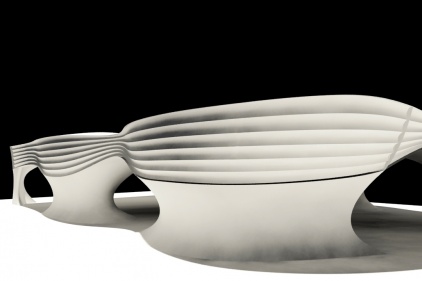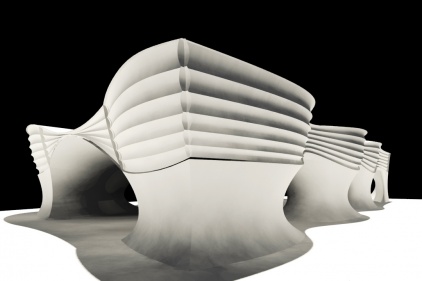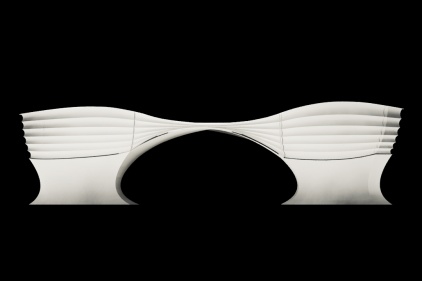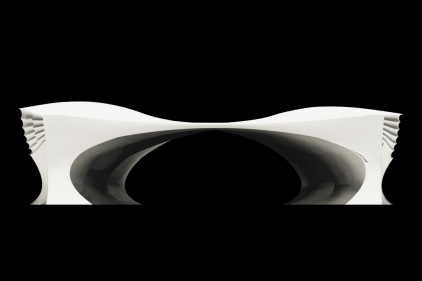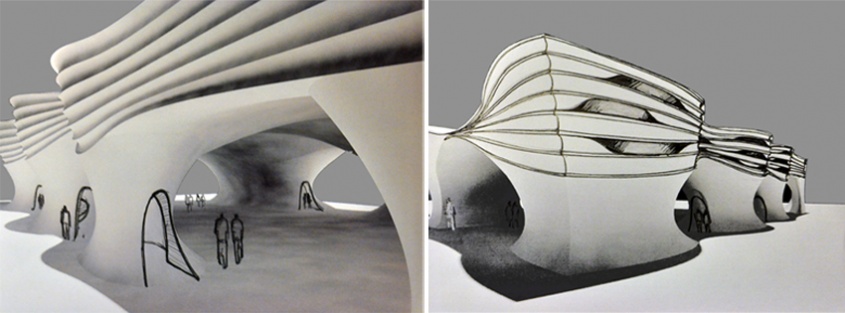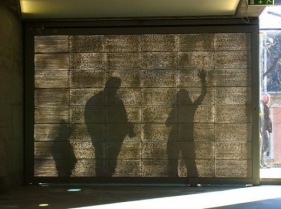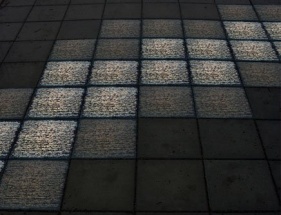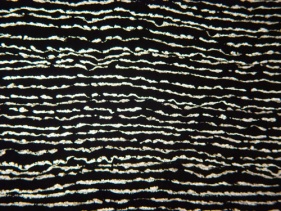project03:Prototype
ProtoType
In the process of turning the concept into an actual design, the first step is to define the geometry. This geometry, beside being innovative and attractive, must be usabe and architecturally well designed. Here the concept of the architectural design is to hold some spaces among a bigger form. What is needed to be designed not so much by computation are these spaces, since they are studio, office, exhibition etc spaces and need more accurate architectural considerations. They will be hold by surfaces to make the whole design.
So the first step is to make the rules which shape the geometry (formal rules which are applied in digital design process). Here the first defined space (geometry) has to be turned to the overall object.
Formation
The first geometries representing the spaces. Elevated 4 meters from ground and formed on 4 meters high spaces (though not consistent). The dimensions have been defined to make the spaces usabe and also their relationship make the intended activities possible in between.
The processes which connect the geometries to each other, which will be the roof structure of the area. The smoothness of this curve roof has been generated by software. Still in some parts manual edition was needed, such as in the columns.
Pictures show a part of the computation in grasshopper making the roof geometry.
More on the process of generating the form
project overview
Views of the whole design. The surfaces of the base geometry, mentioned above, are taking a wave form which not only makes opening on the surface possible, but also helps the general form with consistency and unity.
The matter of attractiveness of the form is considered as an important factor, since helps the building with its design intentions. In other word, attractiveness makes the project more successful because of the essence of the activities happening there.
Openings to the spaces will form between the wave-like forms on the surface edges. Entrance to the columns and spaces take form from the sides of the columns. This prevents the entrances from being too much exposed to outside or inside, and also keeps the whole consistency of the form.
Section sketches showing the relationship between the inside areas and entrances. The free-form structure of the design has been kept in the interior.
Light Transmiting Concrete
Light transmiting Concrete is a kind of concrete which contains a low percentage amount of fiber. These fibers pass through the concrete make it possible to transmit light from one side to the other side. There are some advantages in choosing this material for this project. Beside being attractive, this concrete allows to reduces the massiveness of the columns and makes the spaces to seems floating. So, gives more sense of invitation as it is one of the inital concepts of the project. Next, as the columns are the entrance to the studio spaces, use of this material simply makes the entrances more visible and connected to outside while the geometry stays untouched. This concrete has also been used for the roof structure, makes it possible to bring light to inside area. Adittionally makes it possible to use lighting inside the roof structure.
Connections
There are two connections to other projects. First is to the "Lighscape" project (No. 18). Here the connection is more functional than formal, since the "ribbon" passes in front of the project. This is not meant to be in direct contact as there are slight differences in the sense of the projects. However, from 2 entrances to the ribbon the access has been provided. Still the visual connection between projects has considerable value. Both projects play the role of attraction to each other and the ribbon provides access to this project.
The other connection is to "StigmergicScape" project (No. 1). This connection has almost the same characteristics as the previous. Here the transition for the people to this project has been provided.
Sound Resposive Lighting
One way to bring the interactivity to the geometry is "responsive lighting" in the general lighting system (generally on the roof structure), lighting which responds to the sound of its environment. As the project is a Multifunctional space, in different times of the day or year different activities happens there. The idea is to make the project sensitive to what happens there.
-Examples of lighting systems and intefaces
