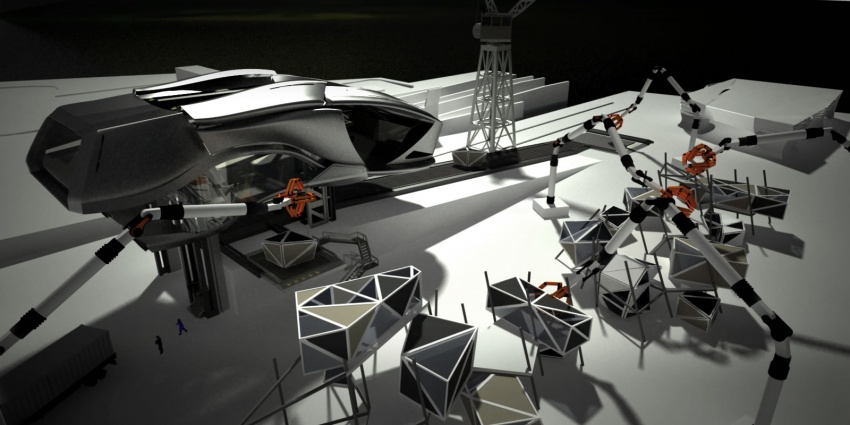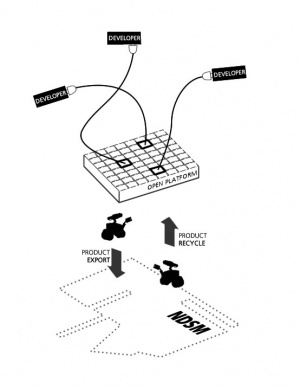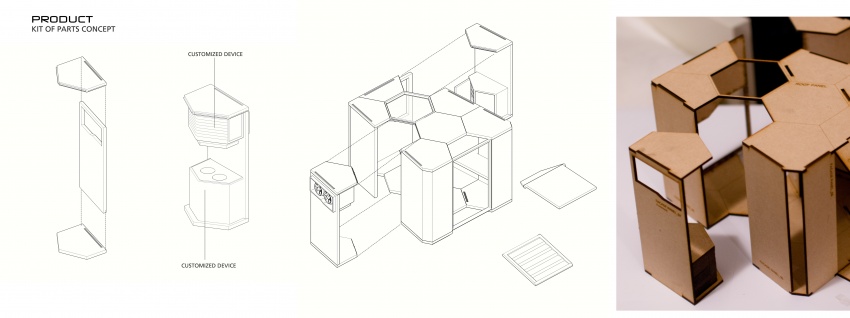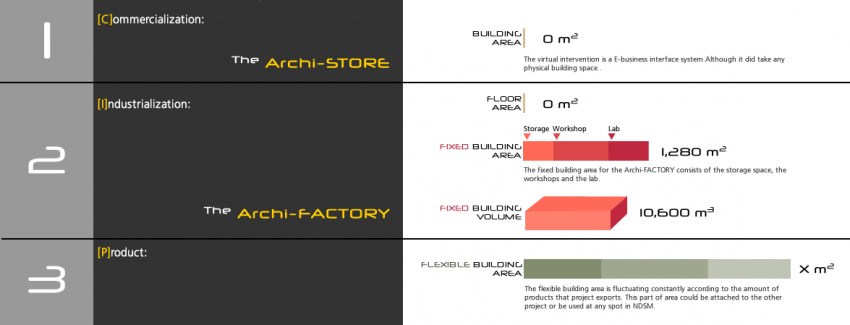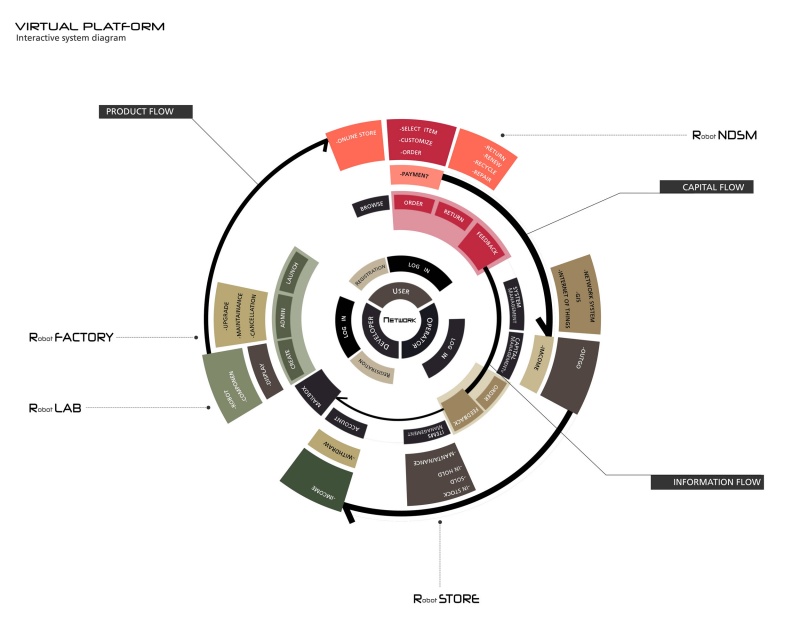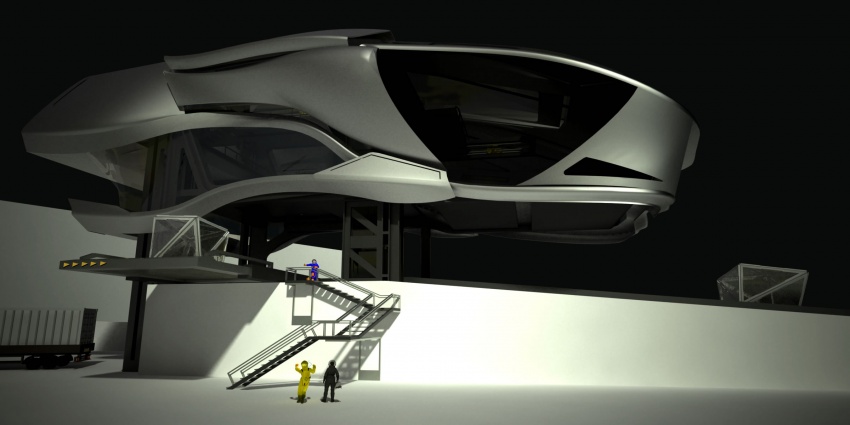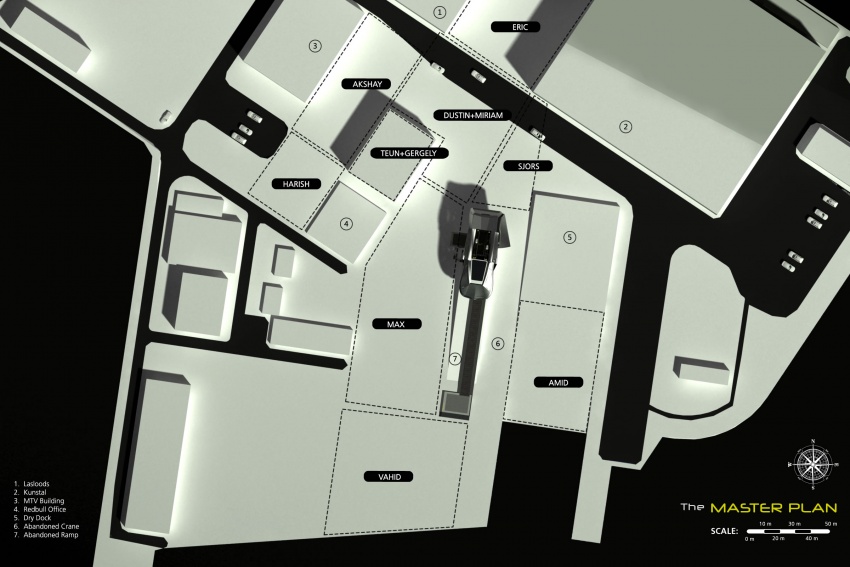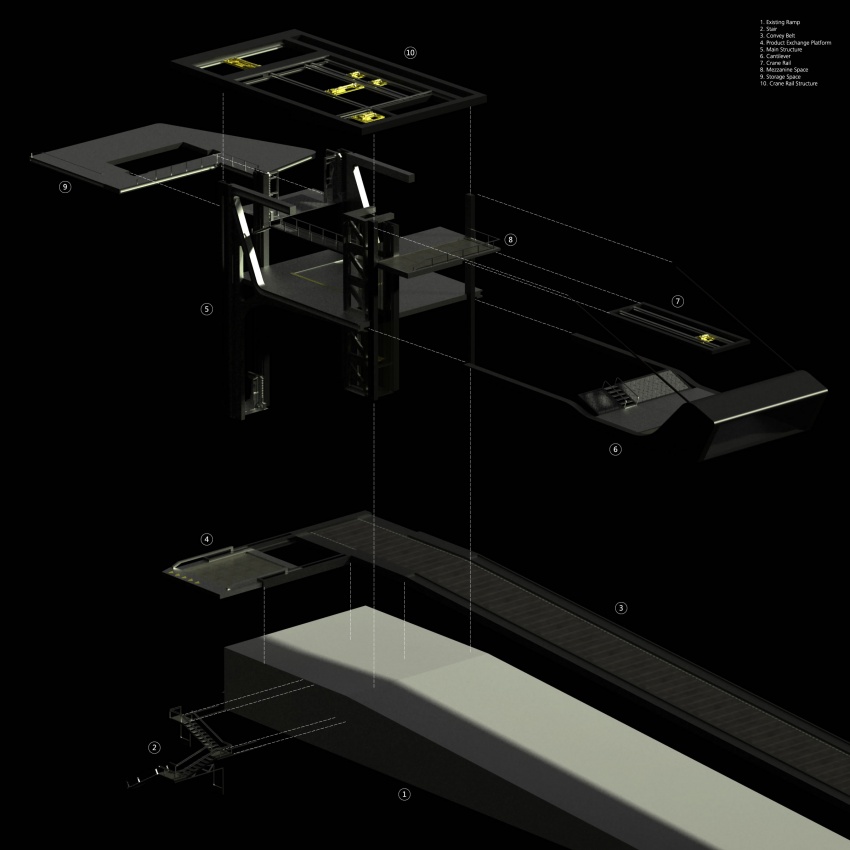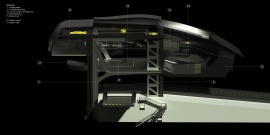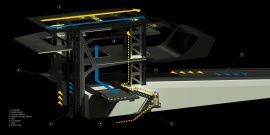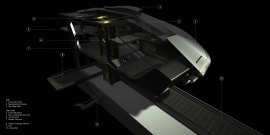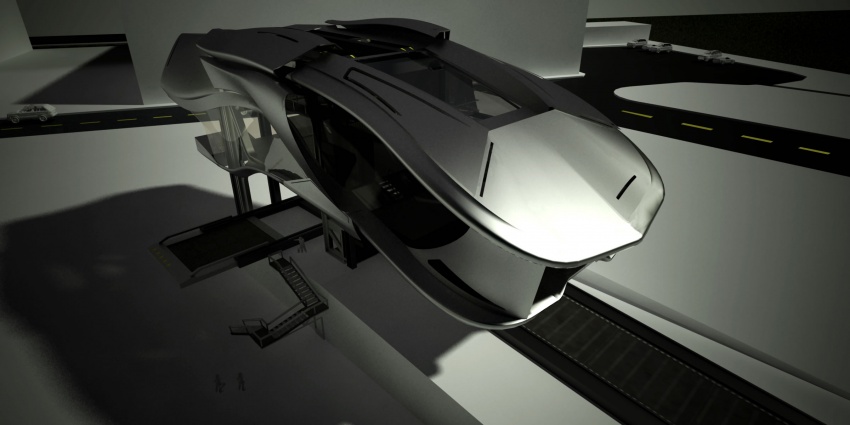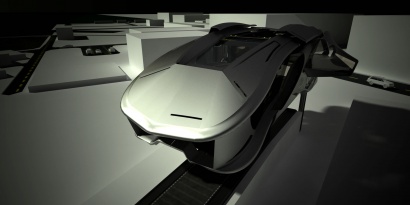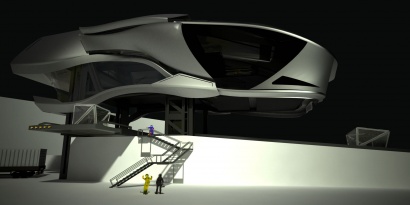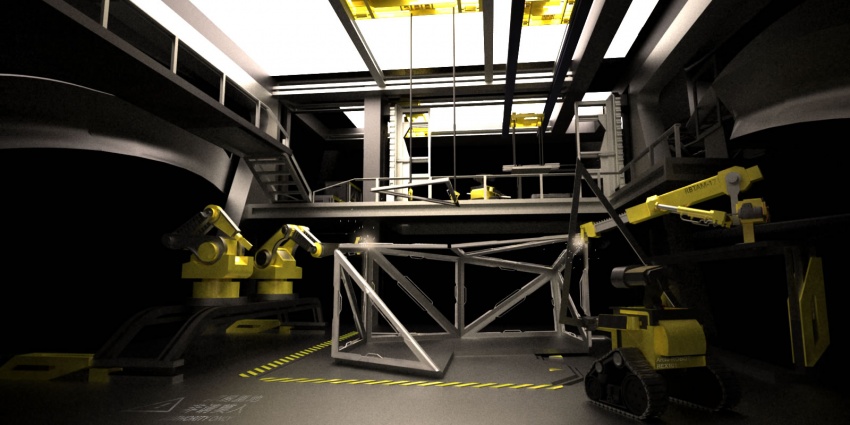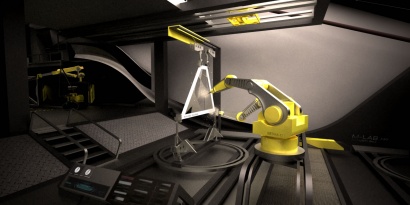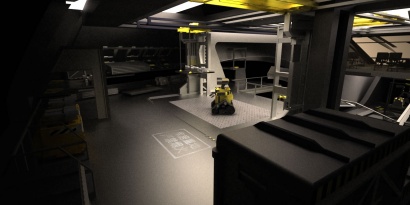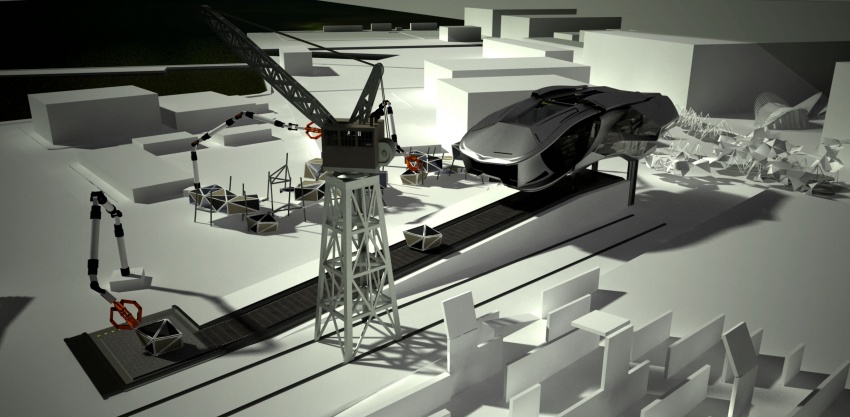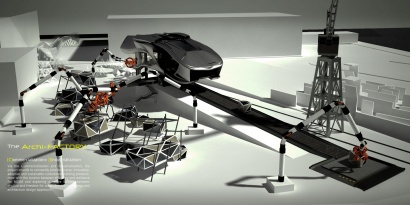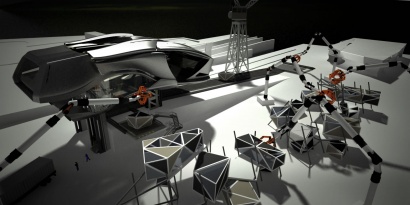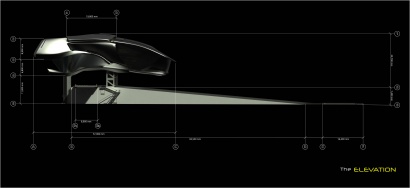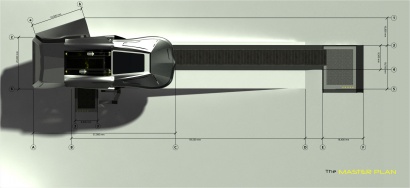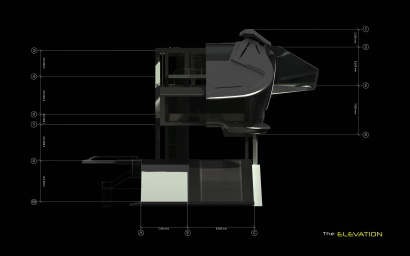project16:Project
Contents |
Recap of Phase I + Phase II
Instead of designing some specific module building system, this project intends to establish a open platform (Architecture Republic) which could not only facilitate the design and manufacture industry of module building but also promote the business of architecture customization service.
PROTOTYPE During the collaborative research and prototyping with the project Stigmergicscape, several critical aspects including modular structure and configuration, customization process, manufacture and assembly process have been addressed. Due to the feedback from the prototype, the objective of next phase takes its shape.
Phase III Objectives:Commercialization+ Industrialization
Based on the design concept and reflection of Phase I and Phase II, the objectives of this phase will be realization and visualization of the platform. The concept of Architecture Republic will be achieved by the processes of the Commercialization and Industrialization of architecture. To be more specific, the final intervention could be addressed in three levels:
1.Virtual platform(the Archi-STORE) - Commercializing architecture through setting up the e-business market.
2.Physical platform(the Archi-FACTORY) - Industrializing architecture through the emergent technology of automatic manufacture and robotic assembly.
3.Product(Customized units) - Based on these two platform, massive of diverse, innovative, adaptive and sustainable customized building products will be provided for NDSM.
Commercialization: Archi-STORE
Archi-STORE. Similar to the other E-business interface, the Archi-STORE is trying to interconnect all the participants including different characters(Users, Designers and Operators) together.Through this dynamic interaction, the flows of three key elements of the project-capital, information and product have been activated.
For regular users, a convenient online customization service has been provided by Archi-STORE. Consider the user-friendly, the interface system will search for the appropriate presets from the product library automatically for users once it gets the requirement information about the function and size. Than, users could make further customization based on the presets they picked.Basically, users have the authority to modify both the facade panel and the devices included. Once the module customization finished, users are allowed to choose a specific position for their module in NDSM. (see the Archi-STORE, beta version1.01 below)
Meanwhile, for designers(developers), their creativity and expertise could be realized and rewarded through Archi-STORE. Within a certain framework and some basic rules, designers could design the module presets, facade panels and specific devices for product library. Once their design be selected and applied by users, designers will get profits from the Archi-STORE.
Industrialization: Archi-FACTORY
Archi-FACTORY. As the physical platform, Archi-FACTORY provides a space for material storage, design, manufacture and assembly of the building modules. Under the help of advanced building technology such as robotic arm, automatic crane system and intelligent robots, Archi-FACTORY is responsible for producing the building products as soon as possible according to the online orders from the Archi-STORE. The industrialization of building manufacture process ensures the high efficiency of customization service and facilitates the recycling frequency and evolving speed of the building products.
Site Selection. The site of Archi-Factory is located in the central part of the cluster, easily connecting and serving to other project especially the current most important collaborator- The Stigmergicscape (Max). Since the Archi-FACTORY is the only fixed architectural intervention of the project, considering to eliminate the influence and set the density free, the factory is built above a existing ramp on a hanging structure.
Construction. The main structure sits on top of the existing ramp and elevates the assembly workshop up to the air. Two cantilever structures are attached to the main structure used for storage and panel workshop. For circulation purpose, two elevators are installed to transmission materials to assembly workshop or storage space. Another circulation shaft go through the assembly workshop from the ramp platform to design lab mezzanine. Additionally, on top of the assembly space, there is a roof structure with automatic crane rail system embedded.
In between the construction and existing ramp, two platforms which are used for product exchange are linked by a convey belt. This two platforms also become the connection to The Stigmergicscape.
To eliminate the mechanical appearance of the heavy structure, a freeform skin made of bended metal plates is installed outside the structure. Apart from the aesthetic optimization, this compact skin also ensures the better ventilation and light condition for inner space.
Perspective Inside And Out
