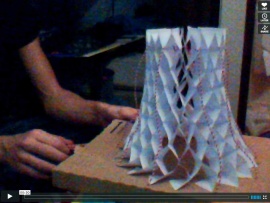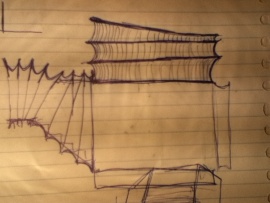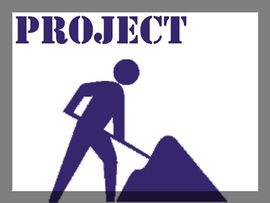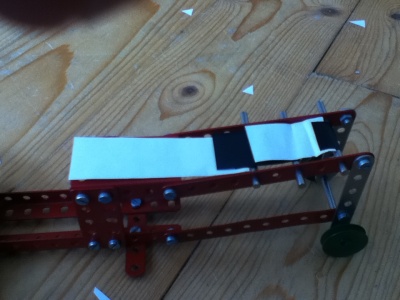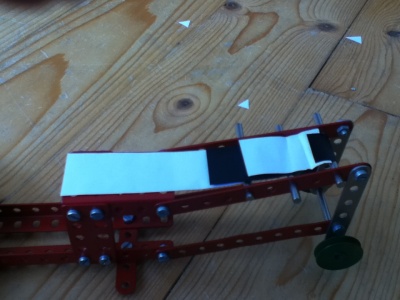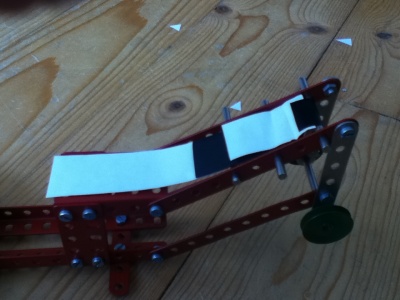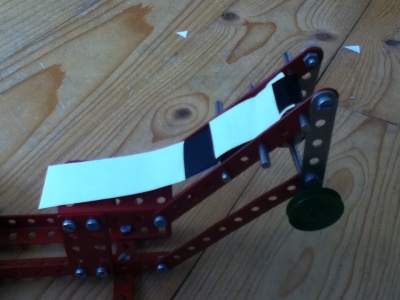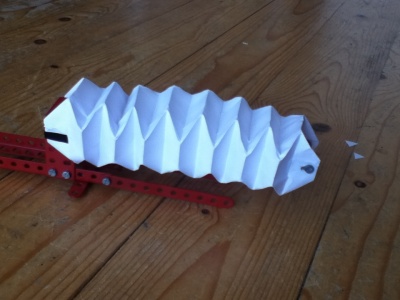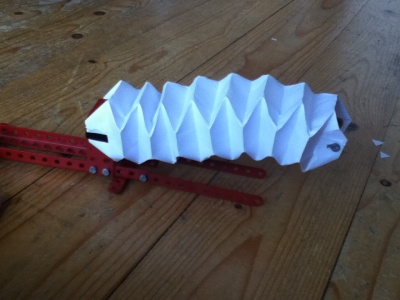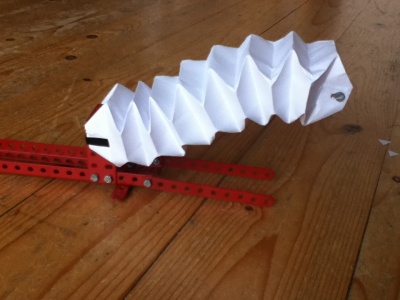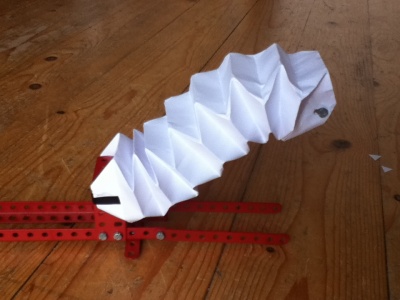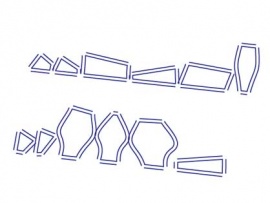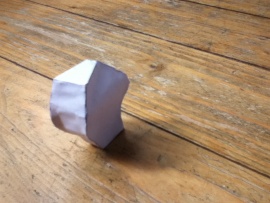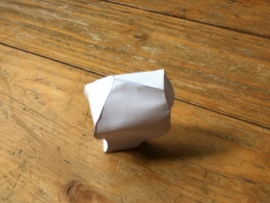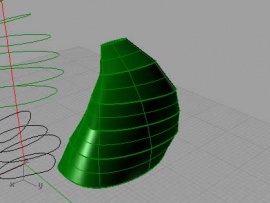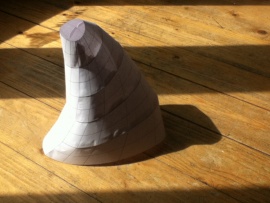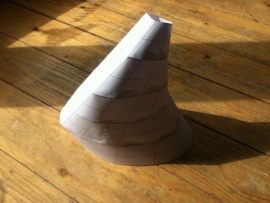project14:ProtoType3
Back to: Frontpage
Connections to other projects
At this moment the studio's will make a connection to Amid's project and to Magdalena and Romain's project. There are possibilities to connect to Chao & Max and to Pim and Lotte. See the links below for our shared pages.
Connection with Amid Water - Land
ProtoType A - The Group Model
In addition to the physical model I will try to attach a beamer above the model to be able to augment virtual movements and changes to the model.
Exciting projects can be found on the web:
Different possible simulations/animations I think we might implement in the model are:
-Sun Simulator. We already have the 3D rhino model of NDSM so all we have to do is to add a sunlight simulator.
-Night situation. We can add street lighting, lights from buildings, car lights etc.
-Animate traffic. We can animate cars in real scale. For animating walking people it might be better to scale them up and color them to make them more clear.
-Animate adaptive buildings. A lot of us have buildings that adapt to future changes. It may nog always be possible to model these changes physically so we can use augmented reality to show in what way the buildings may change over time. Also real-time changes can be displayed.
ProtoType B - The Module
-Together with Max and Chao we will collaborate in researching a ProtoType which we can use in our designs. We'll try to make this ProtoType to fit into our own designs so our separate project-parts(the module) can also move from project to project.
ProtoType C - The Floating Platform
-In this prototype I will address my individual issues that don't overlap with any other projects.
- CONNECTION -
One of the issues is how to connect different platform together to the waterfront or to other ships. Because of the importance to connect to the Amsterdam city-centre the studio's should also be able to move under the bridges in the canals. The bridges in the centre are 2 m in height this means the studios should have a height adaptive roof system. Because the roof and the 'arm' both have to be extendable the most important goal is to find a suitable solution that can fit in both cases.
Prototype Explorations
Digital Fabrication Techniques
From the architectural studies we've learned there are 6 ways to digitally fabricate designs:
-Section
-Tesselating
-Folding
-Contouring
-Forming
