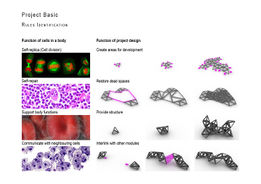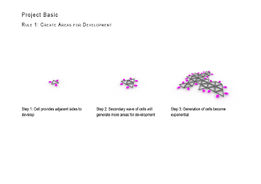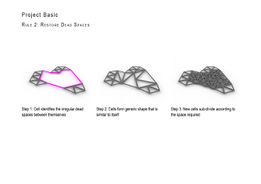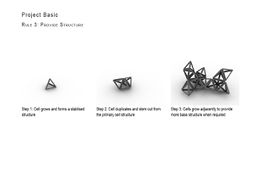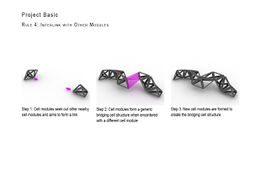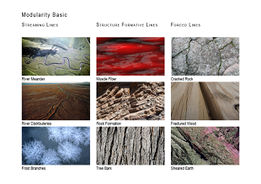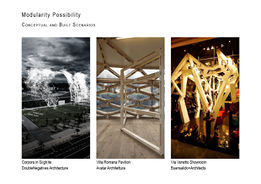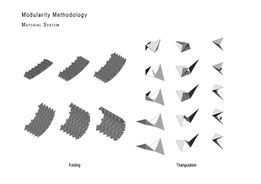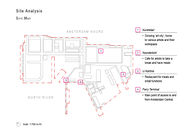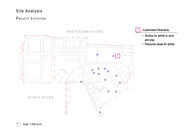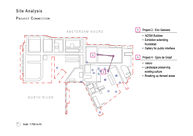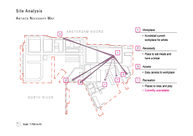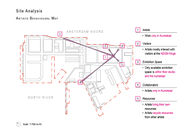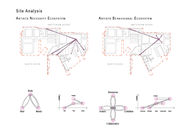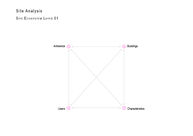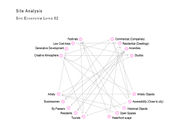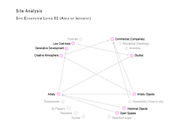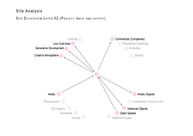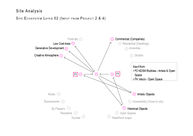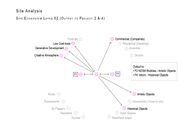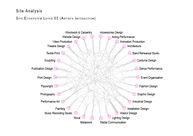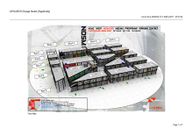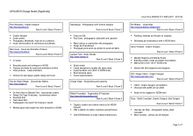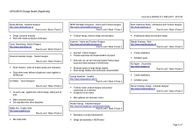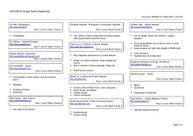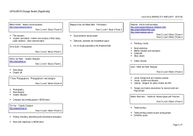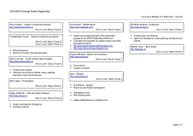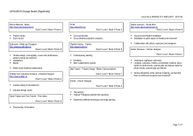project12:Challenge2
From Msc1
Menu :: Home || Journal || Challenge || Prototype || Phase I Deliverables || About Me || Challenge
Site Information
by Linus Tan
Challenge
NDSM Wharf

A superficial observation of the NDSM Wharf will indicate that the land is barren and void of use, isolated from the Amsterdam city centre. However, a closer inspection will reveal that it is home to a small but thriving ecosystem of designers and artists, hidden behind studio walls behind a red-brick warehouse, known more intimately to its residents as the Kunststad (art city). The consensus of the place, as agreed by the NDSM Foundation, is to give birth to a cultural hotspot, filled with outdoor festivals and activities held periodically throughout the year.
In recent years, it has become a place to watch, as it begins to attract creative agents from around Netherlands, enticing them to leave a footprint in its soil. Young artists are starting to rent empty spaces in the Kunststad and building their own studio to their heart’s desire, expressing their creativity externally. Simultaneously, large artistic firms are now are banking in on the creative ambience, although not visually noticeable, and have already started to move into the wharf, such as the large and cold MTV Network building and the small but tastefully decorated interior Red Bull office.
NDSM Wharf Video
by PDZero
NDSM Wharf Past Events
To Build or not to Build

The NDSM Wharf now poses an interesting discussion in regards to its future development. Unconsciously, it now stands at a crossroad. Should the NDSM Wharf continue to accept all kinds of occupants, from solo artists to large firms? Will the introduction of large firms and their individual buildings intimidate smaller artistic firms from entering its domain, and cause those already living there to migrate? Will building more infrastructures facilitate future outdoor events or kill the potential of open spaces?
In order to continue attracting both small and large firms, it needs to impose regulations to prevent a disparity between them. Ironically, creating rules and regulations goes against its existing culture of allowing artists to build freely their studio space. Furthermore, the shear contrasts in size between the two groups may result in two different ecosystems disjointed from each other. This have already been present, as those working at the MTV Network and Red Bull office do not interact with other artists.
How so should the NDSM Wharf develop in order to:
1. Retain its existing attraction of flexible spaces determined by its users
2. Generate a symbiotic ecosystem between different entities
3. Adaptable to future maturity
2. Generate a symbiotic ecosystem between different entities
3. Adaptable to future maturity
Requirements and Demands
To satisfy the requirements, a system needs to be determined, which will:
1. Take current site tectonics to inform an architecture of flexible construction
2. Increase positive interaction within the ecosystem
3. Be limitless and open ended
This brings to mind architects and their works in the Mobile, Megastructure and Metabolist genre such as:
2. Increase positive interaction within the ecosystem
3. Be limitless and open ended
1. Yona Friedman’s Spatial City (1958 - 1959)
2. Constant Nieuwenhuys’s New Babylon (1950s)
3. Peter Cook’s Plug-In City (1964)
Flexible Spaces: Spatial City2. Constant Nieuwenhuys’s New Babylon (1950s)
3. Peter Cook’s Plug-In City (1964)

The Spatial City demonstrated space as an abstract entity that was void of specific qualities until it was inhabited and adapted by its users. Hovering over the existing city of Paris, Friedman envisioned a light-weight membrane, almost invisible, covering the city like a blanket. By building directly above the city, it retained the existing infrastructure and open spaces, but opened the possibility of Parisians aggregating into the floating structure, growing organically and freely as required by the users.
Symbiotic Ecosystem: New Babylon

New Babylon was a web megastructure, which consisted of large rectangular blocks built above failed industries. The continuous network of buildings weaved around existing and thriving urban cores. Although it was literally built as a reflection of the failed industrial zones, Constant’s design of the new network infrastructure also revered in the success of the urban cores. As these nuclei were in isolation, the network infrastructure created an interaction opportunity.
Limitless and Open ended: Plug-In City

The Plug-In City, modeled after the Montreal Tower, was an architectural experiment designed to adapt to the ever-changing urban environment, conditioned to shift in programs and structure when required. A massive framework without buildings, it allowed users to insert components within the open ended mega-structure. In this project, Cook also demonstrated that the large conglomeration was not limited by regularized systems with a mixture of regular structures and movement tubes. Unlike Friedman’s Spatial City, Plug-In City stems from populous nodes within the city and its growth was propelled by the population’s desire for more desirable locations.
ProtoTag Collection - Projects
ProtoTag Collection - Objects
ProtoTag Collection - People
System Design Theory
The systemic stance understands the transience of social intricacy and instead of creating a definite urban design, it emphasizes on large-scale infrastructures that provide order to the urban environment. Rather than organizing the buildings within the urban fabric, it attempts to understand the underlying system support, especially cybernetics, which will better inform a successful urban design. Secondly, it disposes the need to start on an empty land but creates linear systems that weave between existing infrastructures (similar to New Babylon). Thirdly, systemic stance proposes an order that encapsulates growth and change, a strong feature of modern life.
Project Basic
As nature has the simplest generative systems, it was looked into to aid the project and its system design theory. Using the analogy of human cells, the functions of the cells were investigated, and adopted in the system design theory for the project.
Modularity Concept
Looking into nature and its plasticity, various forces that influences a system were associated with lines. These lines would be transferred into the connectivity of the project, informing its design in terms of direction, structure and disruption. Due to the characteristics of such lines, 2 material systems were chosen to best represent linearity.
Site Analysis
Once the design system has been set and the rules in place, a site analysis was conducted, specifically looking to urban environment and social interactions.
Design Project Brief
Based on surveys with the current users (specifically asking their needs within the kunststad), the project aims to
1. Expand artists studios
2. Add more dedicated resource areas
3. Add more dedicated display areas
4. Add more dedicated rest areas.
ProtoTAG objects indicated:
1. Lack of proper display areas (Steelwork Art Sculpture and Recycled Aluminium Art Sculpture)
2. Lack of dedicated rest areas (NDSM Object 88 Sofa in Kunststad, Discarded Furniture and Table Tennis Table.
3. Lack of shared resources. Artists' resources are brought into NDSM and kept within their studios, which are mostly covered up (Tim's Studio, Bram Oosterhuis' Studio and Max's Studio).
Initial Concept (Superseded)
NDSM/Kinetisch Noord plans to transform the wharf into a multidisciplinary and experimental working space for the visual arts, while retaining its cultural heritage within the shipdock. Their chosen growth model for the 80,000sqm is a combination of constructing functional and affordable space for international artists while continuously invigorating the area with local cultural activities. As both entities have a strong presence in their own way, this project seeks to allow both to develop individually, and will investigate and explore the connectivity between both the international arts and the cultural arts. As work places for the international artists and place setting for the cultural activities are mostly predefined, it is the interstitial spaces and spill areas that allows maximum opportunities for both entities to collide, exchange and collaborate. These areas, which are often overlooked and disregarded, should be explored further and used to enhance the cohesiveness and harmony of the area, inspiring both entities to meet and work together, which will result in an emergence of a single entity of that merges international art and local culture.
 Images adapted from Siteless by Francois Blanciak
Images adapted from Siteless by Francois Blanciak
The project's starting ideas involves strands, straps and bundles, folding and parasitic architecture:
1) Strands and Straps and Bundles allow the build up of physical connection between buildings
2) Folding allows the unveiling of the buildings, exposing their works secretly to others, increasing its allureness
3) Parasitic allows one entity to feed off another, creating a symbiotic between both entities

