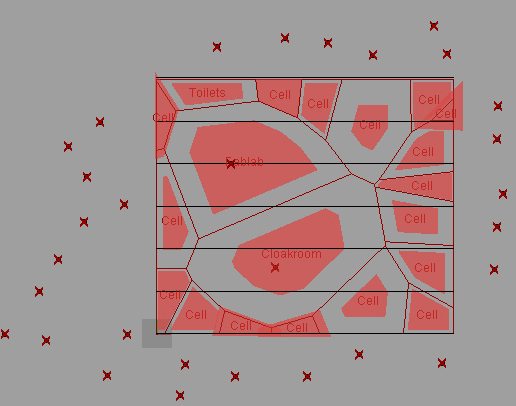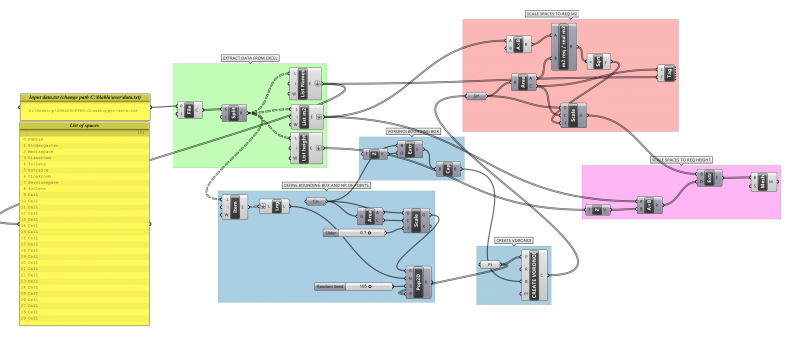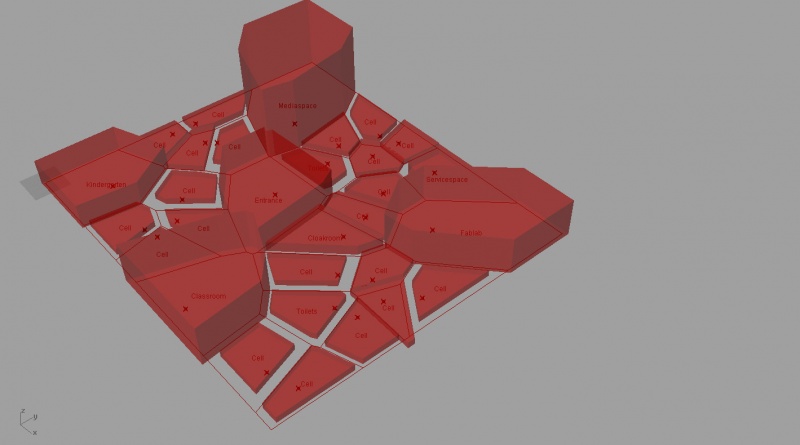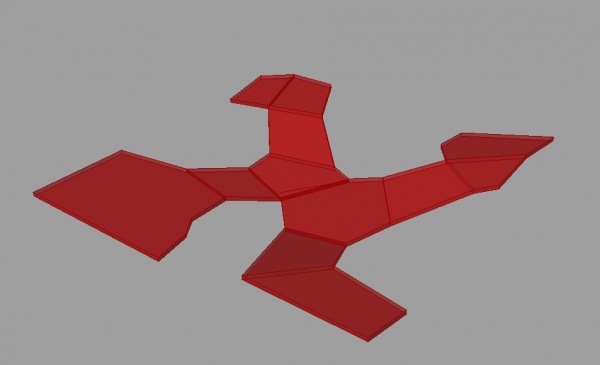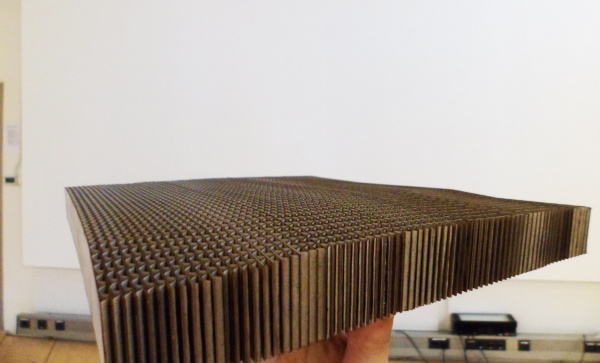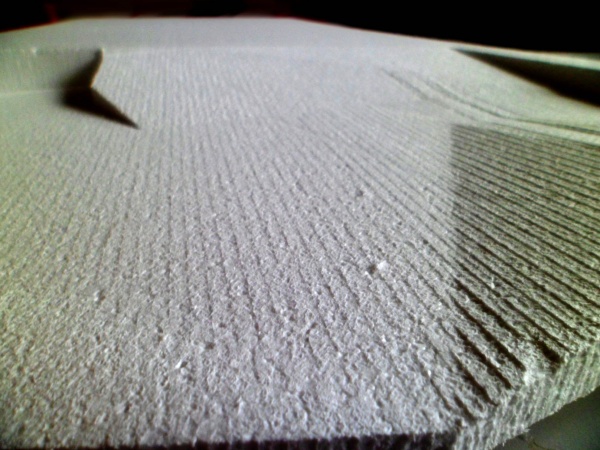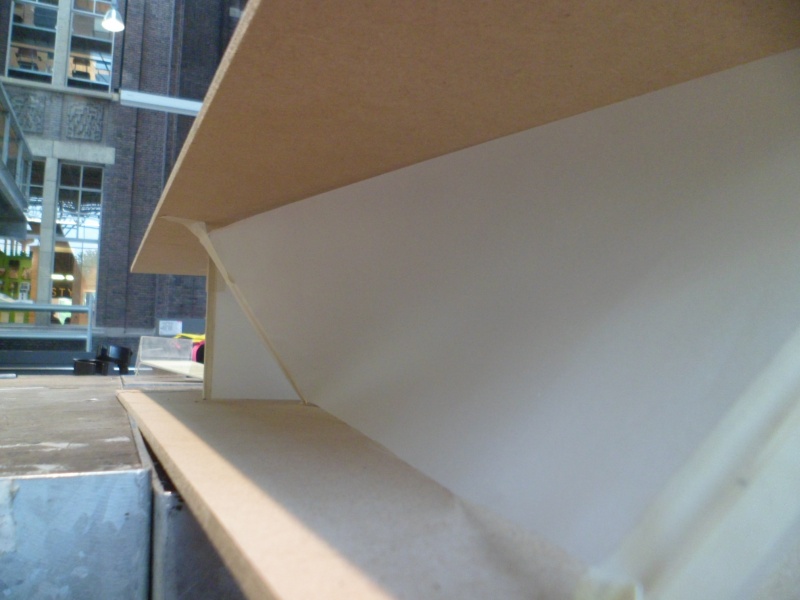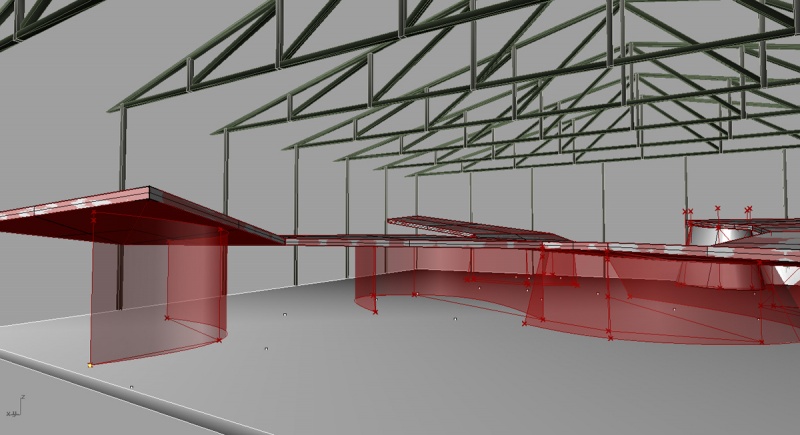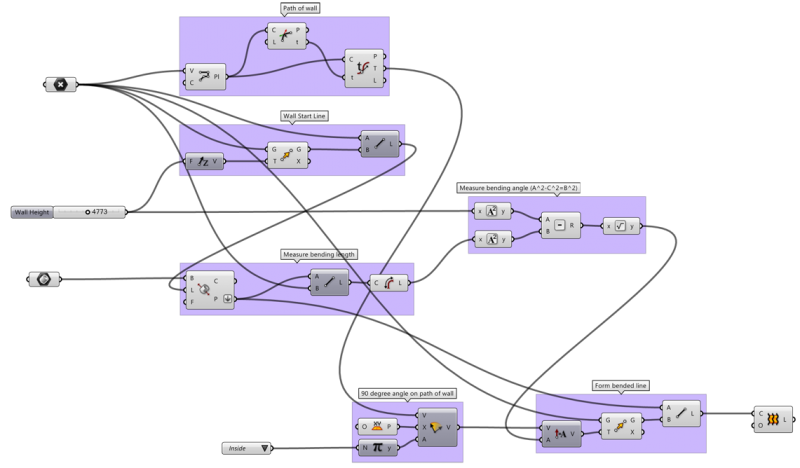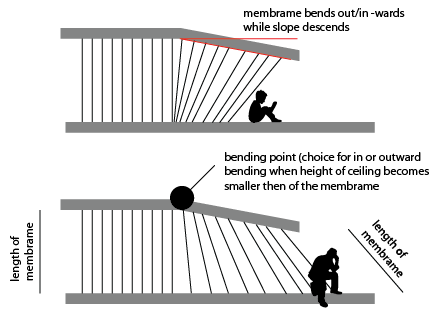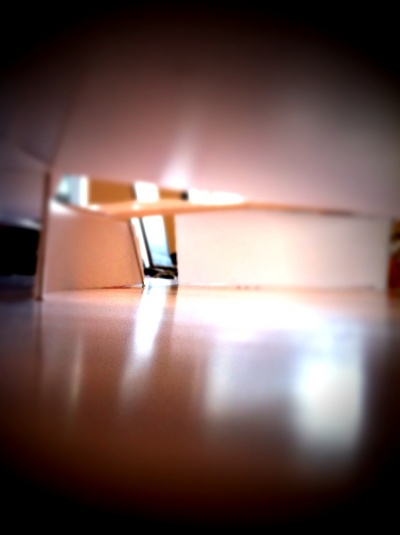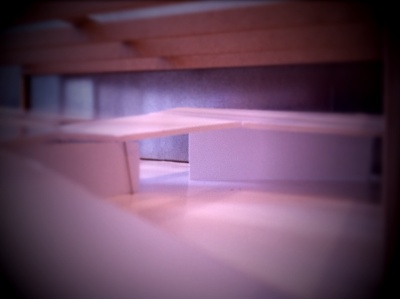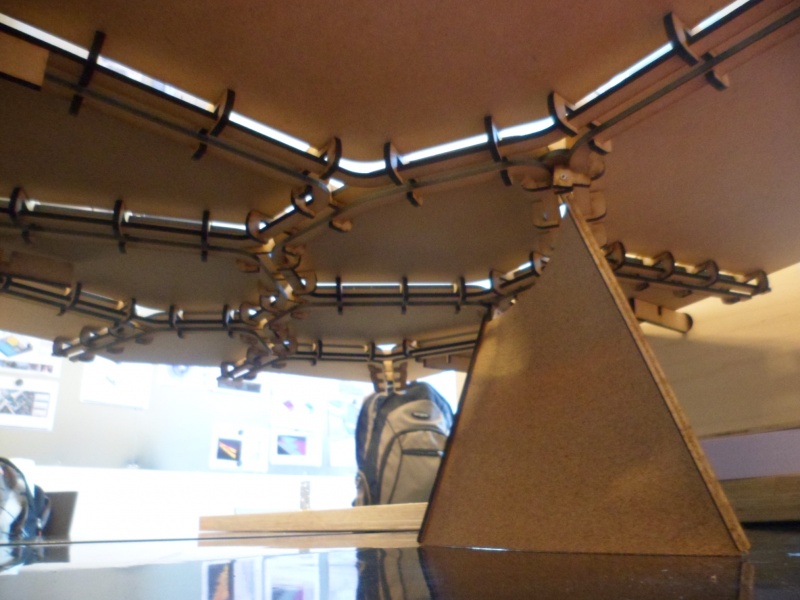project05:Prototype
Contents |
m2shaper
(a tech-wiki entry on m2shaper (aka program study) can be found | here)
To shape the spaces in the warehouse and play around with the floor plan in an interactive way a self-developed tool for creating areas with a pre-defined number of m2 was used.
This grasshopper definition takes a spreadsheet file (.csv) and creates the necesary space within an adjustable created shape in Rhino. Upon adjusting the shapes to fit in a specific architectonic idea of a floor plan, the definition ensures the m2 from the programme are still included.
landscape shaper
physical landscape prototypes
lasercutting
cnc milling
configurator
After experimenting with the m2shaper and introducing an organizing pattern (inspired on a voronoi pattern with random nucleus points to allow for non-hierarchical sequence of spaces), we decided the ground floor should not be defined as one optimum arrangement of spaces, but rather a few cores (fablab, mediaspace, classroom, etc) and a lot of cells around it which can be open, closed, single or joined to other cells.
To be able to do this, a system of dynamic separating membrames must be introduced. These membrames - or walls - can be moved around the cells exteriors and form a barrier. However, because of the sloping roof landscape, these membrames sometimes bend because of the landscape overhead sloping down. At the point of bending the membrame can choose to bend in or outward.
The grasshopper definition written to simulate the bending of the membrame takes some points (defined by the cell exterior lines) and detects wether the desired membrame height (controlled with a slider) can be fitted under the roof landscape.
configurator physical prototype
To allow for a better understanding of the effects of the movable walls, a physical prototype was made. The aspects that needed further investigation were the spatial perception of various sizes of spaces, the range of spaces possible and the practical requirements and limitations of the moving walls. Also we were interested in the affordance of the sloped bending walls; were they suitable for sitting on? What would happen when interacting with the material?
The lessons learned from the prototype were that spaces as big as one cell with a heigh ceiling (5m-6m) could be perceived as being very high, and might not be very pleasant places to stay because of the distorted dimensions. It must be stated that in the prototype a non-transparent wall material (cork) was used which strongly reduces the spatial perception.
To create different spaces, consisting of multiple cells together a system of very long- or a lot of movable walls together, must be used. The joining of multiple walls here would pose a challenge. Also the question arose wether walls could move themselves, or were operated by humans manually. The last issue that was addressed was the removal of the walls when not in place. Options for having a depot where the walls would move after service (as in trams in a city) was discussed as well as a system where a wall would roll itself into a column like shape.
Mechanically, it turned out that the front part of the walls that was fixed to the rail should be encircled by the railing system. This to allow the wall part to change directions at an intersection. These intersections posed a hard part, because in reality, these intersections should be automated to force a wall into the desired direction. In the prototype the intersections proved too wide, so the front part of the walls would often fall from the rails.
Finally, the material that was touching the surface of the ground a bit, was posing quite a bit of resistance. While it was not proven, we suspect that rubber walls in reality would require some other solution where they hit the ground, reducing the friction with the ground surface.
