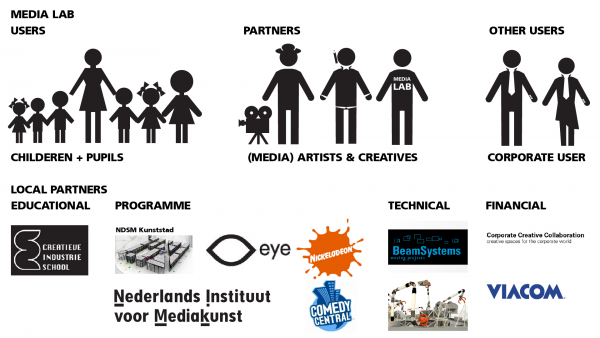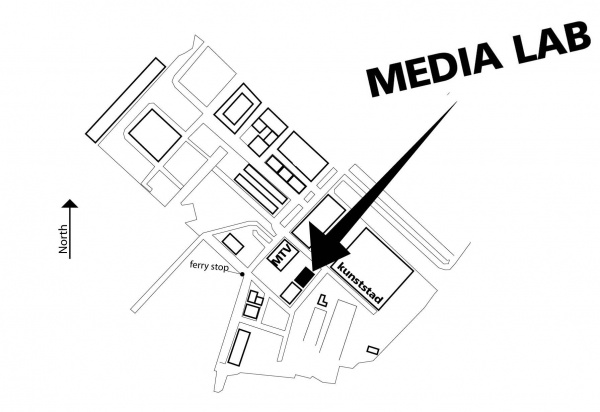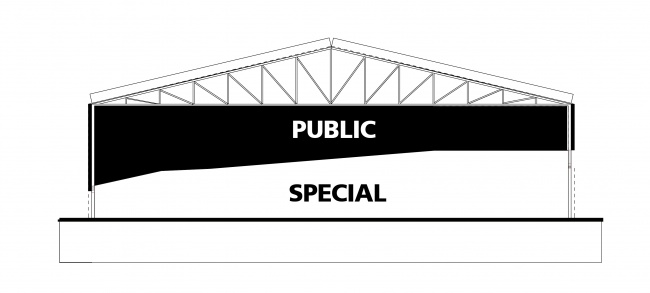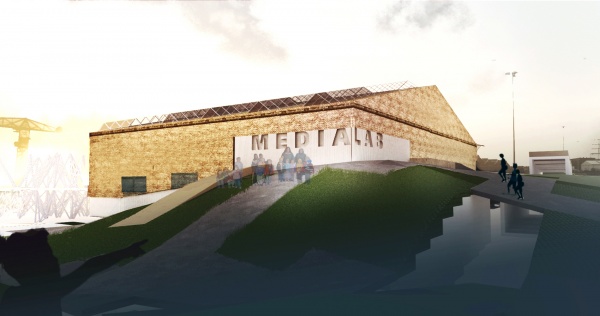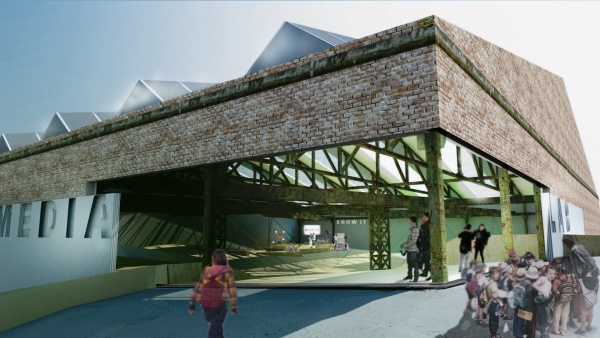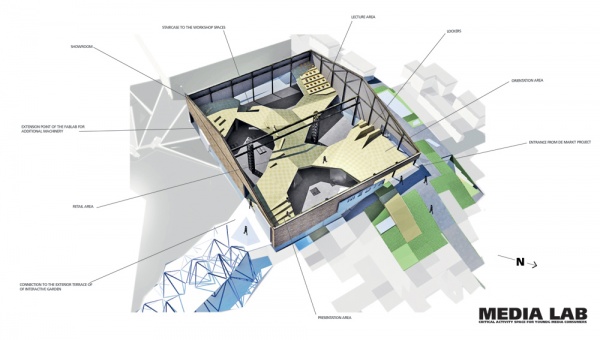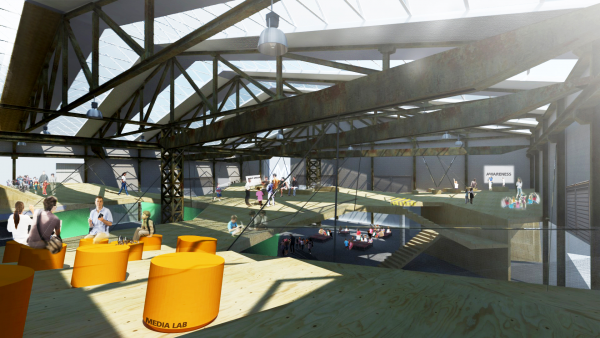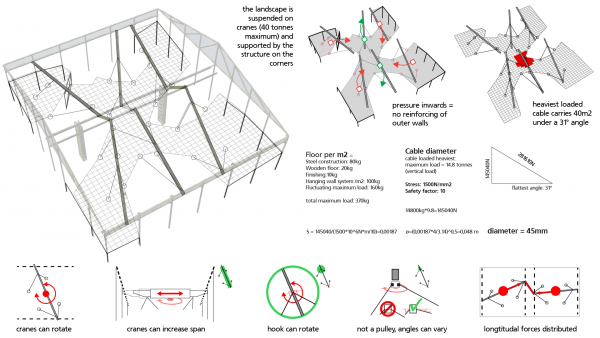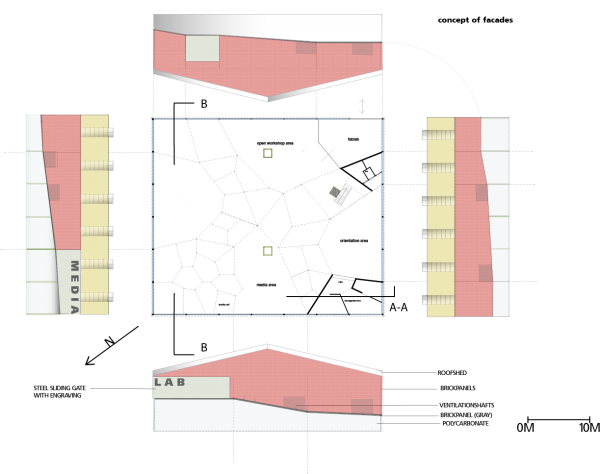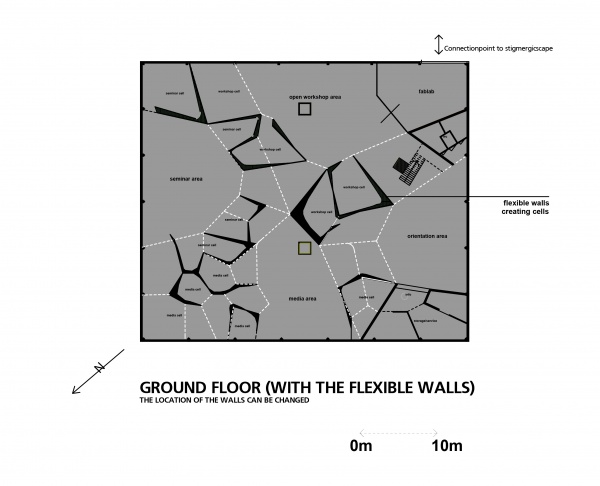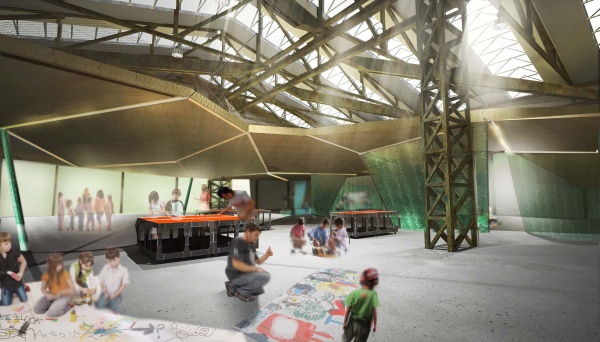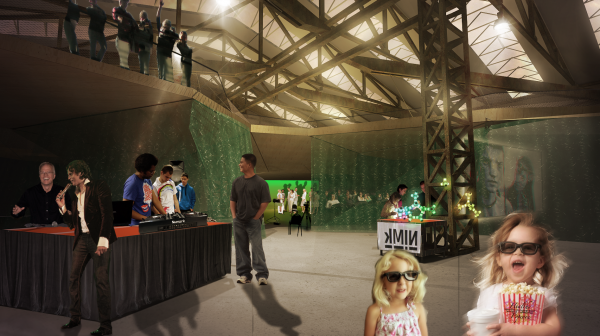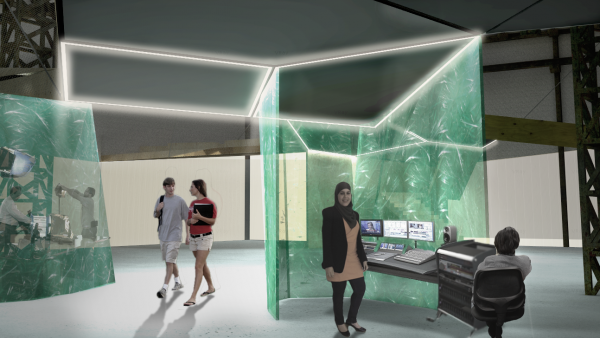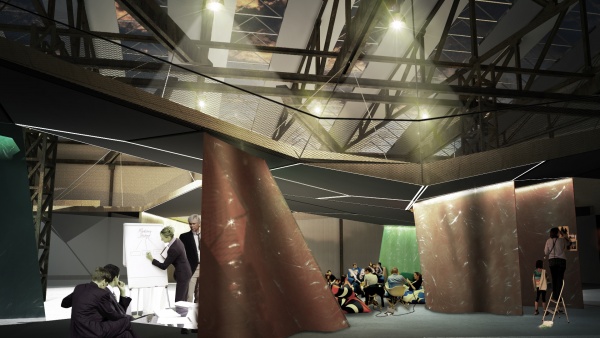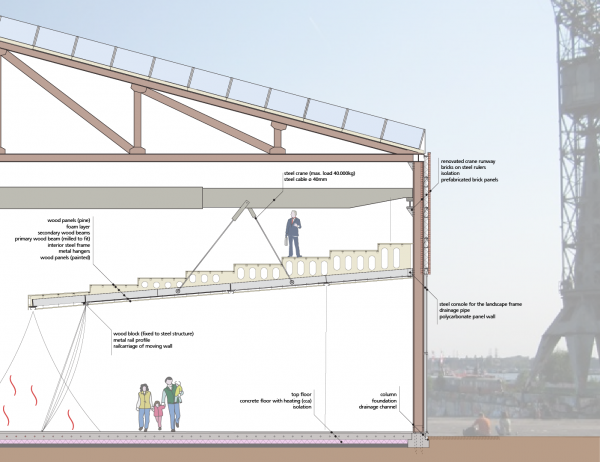project05:Project
Contents |
introduction
The following chapters will deal with all aspects of the proposal for MEDIA LAB. Both the organizational structure and network of partners, the physical structure, structural system and the floorplan will be described below.
MEDIA LAB
As stated before the aim of attracting the young generation- elementary and secondary schoolers- to NDSM is not only to bring liveliness to the everydays of NDSM but also to catalyze stronger and wider connections among existing institutions at NDSM and beyond. The decision of organizing the workshopevents around the topic of media is also serving this notion. But who are these institutions exactly?
partners
First the Creatieve Industrie School (CIS) located at NDSM should be mentioned. For its students working in the field of media arts and design, MEDIA LAB is an ideal platform for experimentation and research. Moreover, one can imagine skills and knowledge being transferred in two ways; artists and media designers (for instance from the Kunststad) teaching the students of the CIS, but also students of the CIS may be involved in (co-) running workshops with childeren to transfer their skills and knowledge to the younger generation.
Secondly visual artists, designers, and other applied artists working in Kunststad can profit from collaboration with MEDIA LAB (Let me mention for instance Rianne van Duin). While primarily involved in giving workshops to students and childeren, artists may also profit from the media facilities and the fablab.
An important technical partner can be found in Beamsystems, one of the largest specialists in audiovisual systems in the Netherlands. They are located very near to the NDSM-wharf, and are the most obvious provider of media facilities to MEDIA LAB.
Headquarters of tv channels targeting the youth are located at NDSM as well. For these institutions MEDIA LAB is an independent source of feedback.
MEDIA LAB does not intend to be financially dependant of commercial companies. In order to maintain its independency MEDIA LAB is in contact with CCC (Creative Corporate Collaboration). This means that occasionally, MEDIA LAB provides space for creative events for employees of corporations. Due to the financial benefits of this policy, the services of MEDIA LAB are more accesible (no fees) for a wider range of school groups.
After the description of the institutional network enforced by MEDIA LAB, it is time to have a closer look of the project itself as a piece of architecture.
location
MEDIA LAB is located in the abandoned blacksmmith warehouse int he middle of NDSM. The phisycal center position is in resemblance with the project’s aim to be a gathering point for the local institutions.
Though the function of MEDIA LAB is very special, with our design we wanted to avoid creating an isolated block. So we wanted to open up the warehouse, and make it accessible to the public without loosing its caracter of a place for critical learning and creativity, which obviously need concentration. Creating a balance between publicity and special activities was the main challenge of the project. The following chapters are dedicated to the description of how we commited to cope with this plurality.
the Building
first floor: floating open landscape
To balance the tension between public openness and undisturbed concentration we decided to make a horizontal division inside the warehouse. This division enabled for us to keep the generous spatial expression of the interior. However at the same time different functional units also needed to be articulated. We wanted to avoid strict vertical particles, so we experimented with differentiations of heights that led to a landscape like form.
The idea of a landscape inside the warehouse was also supported by the neighboring project de Markt. To connect the two projects seemed obvious. The connection to de Markt also helped to clarify how functions are divided by the landscape. We decided to formulate the landscape as an extension of the openness and public attitude of de Markt. This means that we put the main entrance of the project to five meter high from the ground floor. So the landscape of MEDIA LAB connects to the landscape of de Markt as a continuous flow. Now have a look at what actually happens on the landscape.
In the morning when the big sliding doors at the top of de Markt open the first school groups arrive to take part in a one-day-long workshop. Entering the wooden surface of the landscape visitors are given an introduction lecture at one of the lecture areas of the project. This floor of MEDIA LAB is mainly dedicated to publish and present the results of earlier workshops, and researches toward the public. So entering the landscape even accidentally one just get into the vivid flow of simultaneous open discussions, lectures and presentations.
Another argument -in addition to the connection to de Markt- of why we chose to place the entrance and the public functions to the first floor is that we wanted to show the public the strong visual effect of the roof structure of this industrial monument.
structural
For the supporting structure of the landscape we chose the reinforcement of the existing crane system from which the frame structure of the landscape is hanged. There are two main argument for choosing this solution. First we thought it was not enough to show the structure of the warehouse as a visual image, but we also wanted to use it and make it alive. Heavy elements of ships were used to be carried by these cranes. Now they are given back their function as they carry the landscape. The other argument for the cranes is that we wanted to achieve maximal flexibility on the ground floor to adapt to the changing requirements of the various workshops. See more in the next chapter.
Here it is also important to describe the concept of the façade structure as it is also derived from the landscape. For the façade we used brick panels and polycarbonate. The borderlines between the materials follow the slopes of the landscape, so the inside world is depicted outside as well. The first floor is more solid as we wanted to emphasize on the light coming from the top, while the ground floor enables maximum daylight through the translucent surfaces.
It is not only de Markt to which the landscape is connected. On the south-eastern façade the landscape also extended to the interactive garden project as a n open terrace improving the versatility of spatial qualities of the landscape. The connections are summarized below on B-B section.
ground floor: workshop spaces
After participant groups disovered the landscape and had an introduction lecture about their scheduled day program in MEDIA LAB, they finally go downstairs. This is the level of productive creative workshops.
As mentioned before the ground floor needs a huge extent of spatial flexibility because of the various nature of events held there. Workshops thematized around raising awareness toward contemporary media issues are in different scales. For bigger groups of 30 or 40 participants dealing with crafting skills a big open space with lots of natural lights are needed. However for a group of only four testing the perception towards new interactive light technologies a smaller space with less natural light is adequate.
flexible wall system
This characteristic of the functions led us to develop a flexible wall system enabling users to adapt to the rapidly changing spatial needs of the activities. The walls are rolled in and out following a rail system built into the bottom surface of the landscape. This rail system follows a voronoi cell-pattern logic as this organization enables to separate and join spaces easily. So spaces really behave like cells.
This system makes it possible to radically change the characteristic of the space as demonstrated above at the two renderings set from the same perspective, but during different activities.
The material of the movable walls is a unique mixture of rubber and plastic. Their thickness is varying according to height and sound insulation requirements. So there are walls enabling only visual separation while others sound insulation as well.
As stated earlier the project occasionally provide space for creative events not only for the youth but corporate employees as well. The wall system provides separation between workshops of different groups but connection as well. For instance a workshop aiming to emphasize on the visual medium of painting cannot be limited to only children. Furthermore the mixture of different age groups at the same event has the possibility to result in a more creative and versatile experience.
The movable walls another substantial feature. As they follow the sloping surfaces of the landscape they gradually bend. The direction of bending result in different spatial qualities. The main idea behind the bending walls is the same as for the sloping of the landscape: The project wants to open up new views toward the perception of media. That means the architectural environment also needs to be extraordinary, unexpected. By questioning verticality(bending walls) and horizontality(landscape) the project wants to reveal alternative approaches to the perception of our environment as the basic medium in our life.
In the evening after the end of the workshops, participants go back to the first floor and prepare the presentation of their results gained during the day. The presentations are usually followed by open discussions, and the documentation remains on show temporarily. This is how the functional loop of a daily scenario works.
